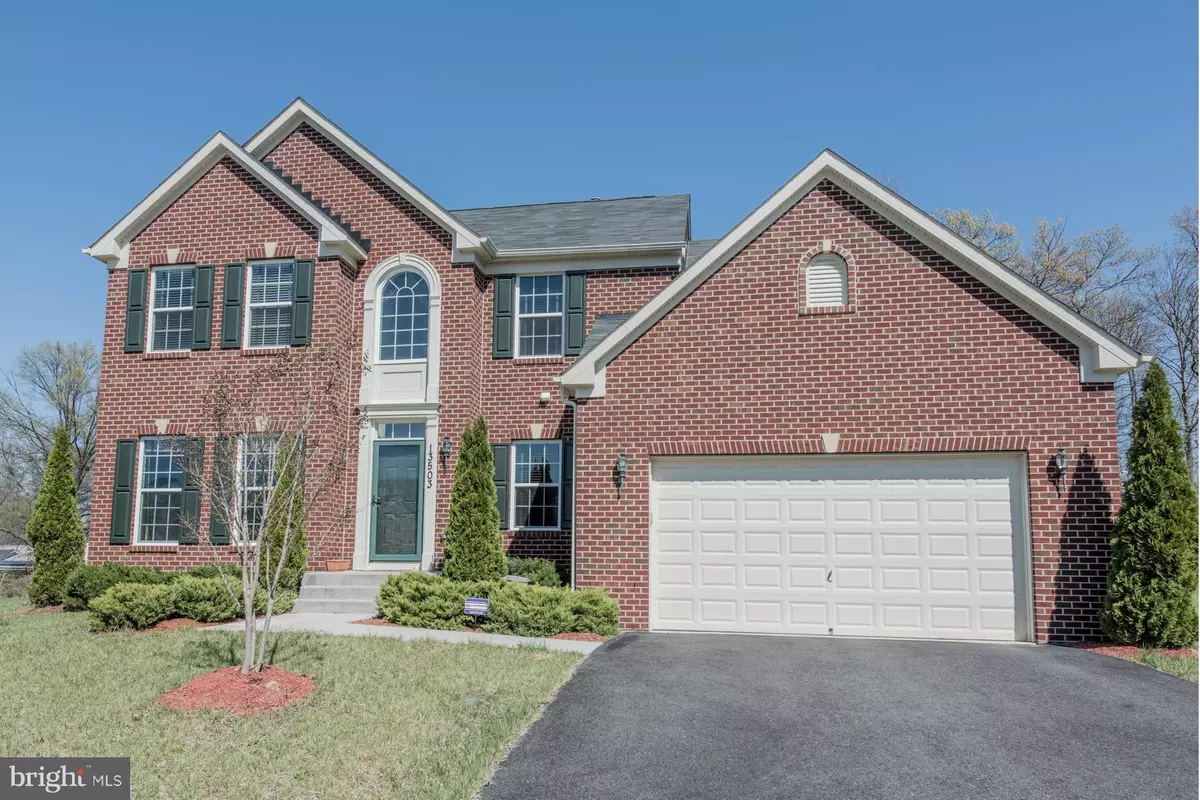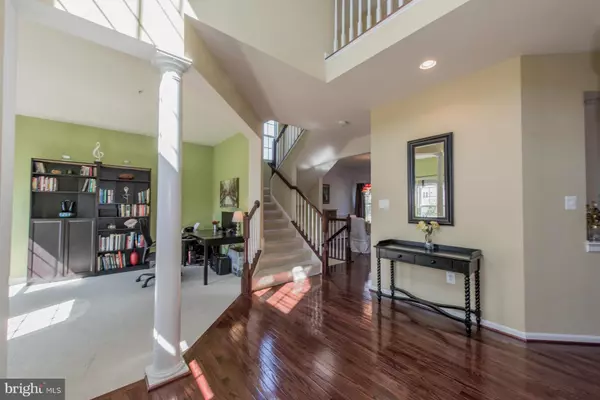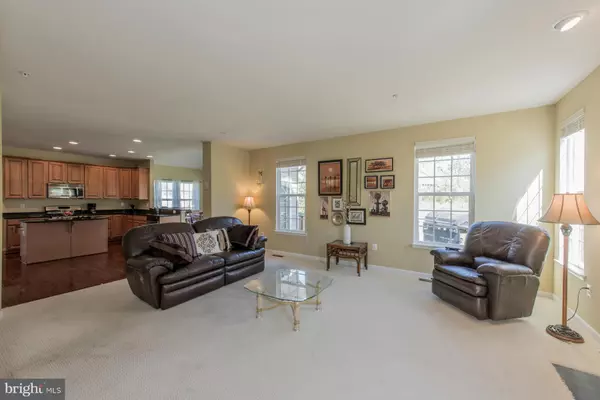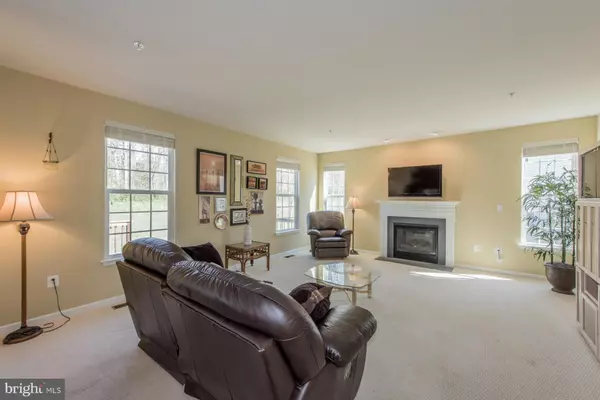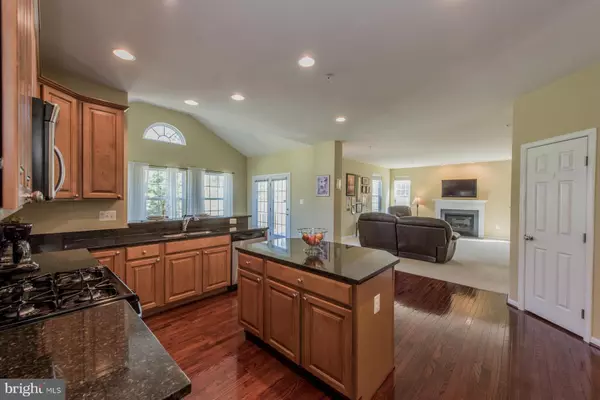$510,000
$510,000
For more information regarding the value of a property, please contact us for a free consultation.
13503 BERMINGHAM MANOR DR Laurel, MD 20708
4 Beds
3 Baths
4,174 SqFt
Key Details
Sold Price $510,000
Property Type Single Family Home
Sub Type Detached
Listing Status Sold
Purchase Type For Sale
Square Footage 4,174 sqft
Price per Sqft $122
Subdivision Oaklands-Plat 1>
MLS Listing ID MDPG522548
Sold Date 05/24/19
Style Colonial
Bedrooms 4
Full Baths 2
Half Baths 1
HOA Fees $55/mo
HOA Y/N Y
Abv Grd Liv Area 2,761
Originating Board BRIGHT
Year Built 2010
Annual Tax Amount $6,427
Tax Year 2019
Lot Size 0.257 Acres
Acres 0.26
Property Description
Surrounded by mature landscaping and tucked away in a quiet cul-de-sac, this stunning 3,475 sqft brick front colonial offering 4 bedrooms, 2 baths, and brilliant finishes. Convenience galore awaits in this pristine home with an open floorplan, a two-story foyer, a formal living room with statuesque pillars, a formal dining trim accentuated by chair rail trim, and an a gorgeous bright kitchen. Cooking aficionados will love this epicurean s delight kitchen boasting, a center island with breakfast bar, stainless steel appliances, classic 42 maple cabinetry, sleek granite counters, recessed lighting, and gleaming hardwoods that merge with the brilliant morning room. The morning room displays a tall cathedral ceiling highlighted by a Palladian window, a raised breakfast bar, and French door access to the deck. Just off the kitchen and morning room is the enjoyable family room featuring a cozy gas fireplace and an array of windows filling this room with natural light and warmth. Amazing spaces continue in the lower level with a rec room, an exercise room, dedicated storage, and a walk-up to the backyard. Promoting open living spaces, this home provides enough room for entertaining and fun on any level New memories begin here!
Location
State MD
County Prince Georges
Zoning RES
Rooms
Other Rooms Living Room, Dining Room, Primary Bedroom, Bedroom 2, Bedroom 3, Bedroom 4, Kitchen, Game Room, Family Room, Foyer, Breakfast Room, Exercise Room, Laundry, Other, Utility Room
Basement Connecting Stairway, Rear Entrance, Daylight, Partial, Full, Fully Finished, Rough Bath Plumb
Interior
Interior Features Dining Area, Primary Bath(s), Upgraded Countertops, Wood Floors
Hot Water Electric
Heating Forced Air
Cooling Central A/C
Fireplaces Number 1
Fireplace Y
Heat Source Natural Gas
Exterior
Water Access N
Roof Type Asphalt
Accessibility None
Garage N
Building
Story 3+
Sewer Public Septic
Water Public
Architectural Style Colonial
Level or Stories 3+
Additional Building Above Grade, Below Grade
New Construction N
Schools
Elementary Schools James H. Harrison
Middle Schools Dwight D. Eisenhower
High Schools Laurel
School District Prince George'S County Public Schools
Others
Senior Community No
Tax ID 17103813433
Ownership Fee Simple
SqFt Source Assessor
Special Listing Condition Standard
Read Less
Want to know what your home might be worth? Contact us for a FREE valuation!

Our team is ready to help you sell your home for the highest possible price ASAP

Bought with Yanira Rodriguez • Long & Foster Real Estate, Inc.
GET MORE INFORMATION

