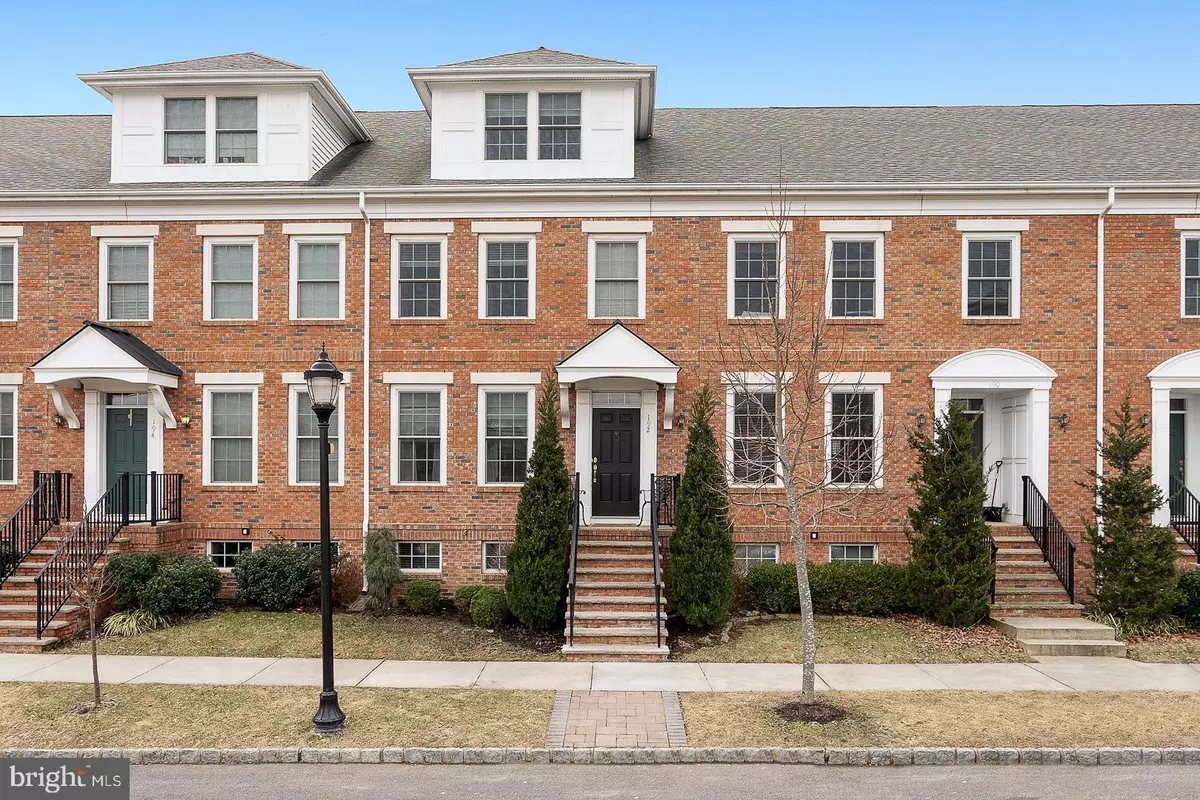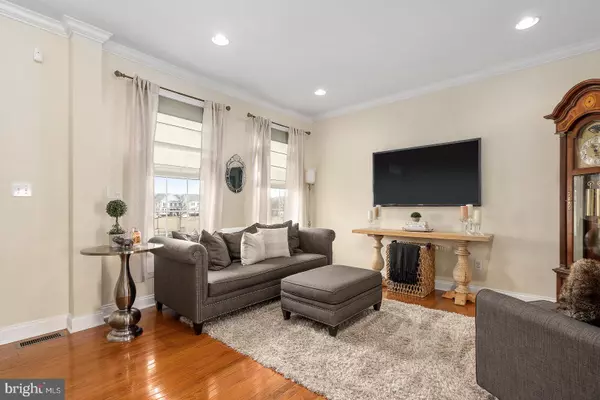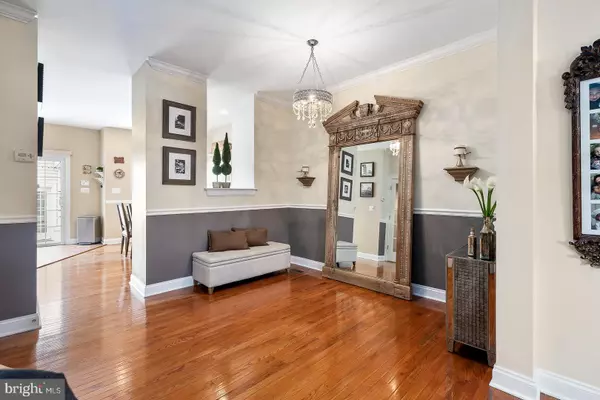$445,000
$450,000
1.1%For more information regarding the value of a property, please contact us for a free consultation.
192 UNION ST Robbinsville, NJ 08691
3 Beds
4 Baths
1,600 SqFt
Key Details
Sold Price $445,000
Property Type Townhouse
Sub Type Interior Row/Townhouse
Listing Status Sold
Purchase Type For Sale
Square Footage 1,600 sqft
Price per Sqft $278
Subdivision Town Center
MLS Listing ID NJME265534
Sold Date 05/22/19
Style Other
Bedrooms 3
Full Baths 3
Half Baths 1
HOA Y/N N
Abv Grd Liv Area 1,600
Originating Board BRIGHT
Year Built 2008
Annual Tax Amount $10,354
Tax Year 2018
Lot Size 2,004 Sqft
Acres 0.05
Property Description
Fabulous Town Center Brick Front Townhome featuring 3 bedrooms and 3.5 baths. First floor offers neutral colors, hardwood flooring and 9 ft ceilings with open floor plan. Upgraded kitchen cabinets with granite, tile backsplash and Stainless Appliances. Moldings, recessed lighting and upgraded fixtures in many rooms make this home a show place. Each bedroom has its own private bath. Basement is fully finished and a decorators dream with built-ins and (2) stone accent walls and hardwood floors. Entire home is tastefully decorated. The exterior features private custom paver patio for your entertaining pleasures. Also concrete/paver off street parking area. No association fees and school bus transportation is located on street in front of home. Located to all major roadways for easy commute to Philadelphia, NYC and the Jersey Shore, as well as the Train station. View this lovely home that shines with pride.
Location
State NJ
County Mercer
Area Robbinsville Twp (21112)
Zoning RES
Rooms
Other Rooms Living Room, Dining Room, Primary Bedroom, Bedroom 2, Bedroom 3, Kitchen, Family Room, Exercise Room
Basement Fully Finished
Interior
Interior Features Breakfast Area, Crown Moldings, Dining Area, Floor Plan - Open, Kitchen - Galley, Primary Bath(s), Recessed Lighting, Upgraded Countertops, Walk-in Closet(s), Wood Floors
Hot Water Natural Gas
Heating Forced Air
Cooling Central A/C
Flooring Carpet, Ceramic Tile, Hardwood
Equipment Built-In Microwave, Built-In Range, Dishwasher, Dryer - Gas, Oven - Self Cleaning, Stainless Steel Appliances, Washer
Fireplace N
Appliance Built-In Microwave, Built-In Range, Dishwasher, Dryer - Gas, Oven - Self Cleaning, Stainless Steel Appliances, Washer
Heat Source Natural Gas
Laundry Upper Floor
Exterior
Exterior Feature Patio(s)
Parking Features Additional Storage Area, Garage - Rear Entry, Garage Door Opener
Garage Spaces 3.0
Fence Privacy, Rear, Vinyl
Utilities Available Cable TV, Sewer Available, Under Ground, Water Available
Water Access N
Roof Type Asphalt
Accessibility None
Porch Patio(s)
Total Parking Spaces 3
Garage Y
Building
Lot Description Landscaping, Private, Rear Yard
Story 3+
Sewer Other
Water Public
Architectural Style Other
Level or Stories 3+
Additional Building Above Grade, Below Grade
Structure Type 9'+ Ceilings
New Construction N
Schools
Elementary Schools Sharon
Middle Schools Pond Road Middle
High Schools Robbinsville
School District Robbinsville Twp
Others
Senior Community No
Tax ID 12-00008-00001 11
Ownership Fee Simple
SqFt Source Assessor
Acceptable Financing Cash, Conventional, FHA, VA
Listing Terms Cash, Conventional, FHA, VA
Financing Cash,Conventional,FHA,VA
Special Listing Condition Standard
Read Less
Want to know what your home might be worth? Contact us for a FREE valuation!

Our team is ready to help you sell your home for the highest possible price ASAP

Bought with Swapnil Patel • Keller Williams Elite Realtors
GET MORE INFORMATION





