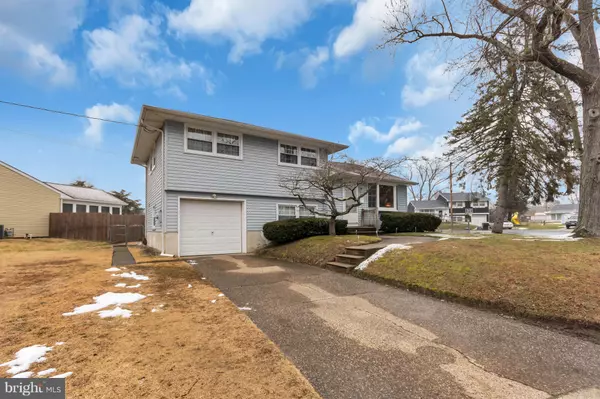$180,000
$184,000
2.2%For more information regarding the value of a property, please contact us for a free consultation.
180 INDIANA AVE Blackwood, NJ 08012
3 Beds
2 Baths
1,650 SqFt
Key Details
Sold Price $180,000
Property Type Single Family Home
Sub Type Detached
Listing Status Sold
Purchase Type For Sale
Square Footage 1,650 sqft
Price per Sqft $109
Subdivision Blackwood Estates
MLS Listing ID NJCD255494
Sold Date 05/24/19
Style Split Level
Bedrooms 3
Full Baths 1
Half Baths 1
HOA Y/N N
Abv Grd Liv Area 1,650
Originating Board BRIGHT
Year Built 1958
Annual Tax Amount $7,571
Tax Year 2019
Lot Size 4,356 Sqft
Acres 0.19
Property Description
Call now to schedule your tour of this well maintained and lovely home with a beautiful addition. The home is set on a corner location of a cul-de-sac in the well-established and desired development of Blackwood Estates. The home has beautiful hardwood floors in both the Living Room and Dining Room. A large bay Anderson window offers ton of natural light and atrium door leading to the family room/addition. The spacious addition, (23x14); offers easy access to the back yard, cathedral ceilings with recessed listing, a stone wood-burning fireplace and great space to entertain! The eat-in-kitchen in neutral in color, has solid oak cabinets with under lighting, vented microwave and along with a corner built-in table. Three nicely sized bedrooms and 3-piece full bath are set on the upper level. The lower level offers the 2nd family room which can be used for an at home office / gym or play room. The convenient laundry room will come with washer and dryer, offers storage space and additional access to the back yard as well as inside access to the garage. Finishing the lower level is a powder room and the homes updated mechanics, (HVAC, 2013; and hot water heater, 2012). The 1 car garage has heat available for the car enthusiast plus a work bench for those odds and ends jobs. Additional benefits include 6 panel doors, attic is floored length of home w/each access through pull down stairs.Home offers easy access to Philadelphia, Jersey Shore Beaches and Shopping!! Seller is offering 2-10 one year home warranty, call me to make your appts today!
Location
State NJ
County Camden
Area Gloucester Twp (20415)
Zoning RES
Rooms
Other Rooms Living Room, Dining Room, Bedroom 2, Bedroom 3, Kitchen, Family Room, Bedroom 1, Laundry
Interior
Interior Features Attic/House Fan, Breakfast Area, Carpet, Ceiling Fan(s), Kitchen - Eat-In
Hot Water Natural Gas
Cooling Central A/C
Fireplaces Number 1
Fireplaces Type Stone, Wood
Equipment Dishwasher, Oven - Single, Refrigerator, Washer, Water Heater - High-Efficiency
Fireplace Y
Appliance Dishwasher, Oven - Single, Refrigerator, Washer, Water Heater - High-Efficiency
Heat Source Natural Gas
Laundry Lower Floor
Exterior
Exterior Feature Patio(s)
Parking Features Inside Access
Garage Spaces 3.0
Fence Chain Link
Water Access N
Accessibility None
Porch Patio(s)
Attached Garage 1
Total Parking Spaces 3
Garage Y
Building
Lot Description Corner
Story 1.5
Sewer Public Sewer
Water Public
Architectural Style Split Level
Level or Stories 1.5
Additional Building Above Grade
New Construction N
Schools
Elementary Schools Glou Twp
Middle Schools Charles W. Lewis M.S.
High Schools Highland H.S.
School District Black Horse Pike Regional Schools
Others
Senior Community No
Tax ID 15-011903-00019
Ownership Fee Simple
SqFt Source Assessor
Acceptable Financing Conventional, FHA, VA
Listing Terms Conventional, FHA, VA
Financing Conventional,FHA,VA
Special Listing Condition Standard
Read Less
Want to know what your home might be worth? Contact us for a FREE valuation!

Our team is ready to help you sell your home for the highest possible price ASAP

Bought with Robert J Williams Jr. • Keller Williams Realty - Medford
GET MORE INFORMATION





