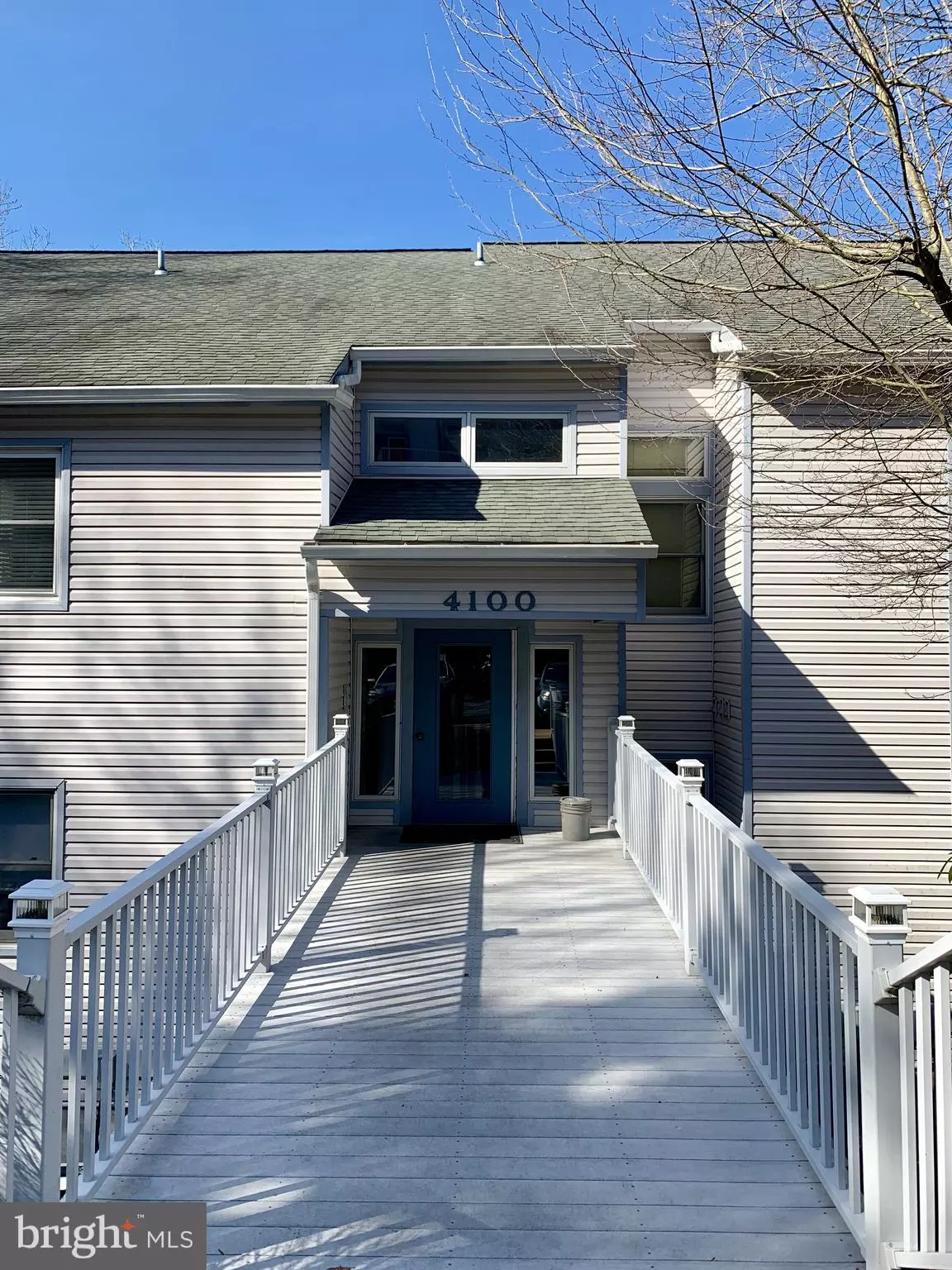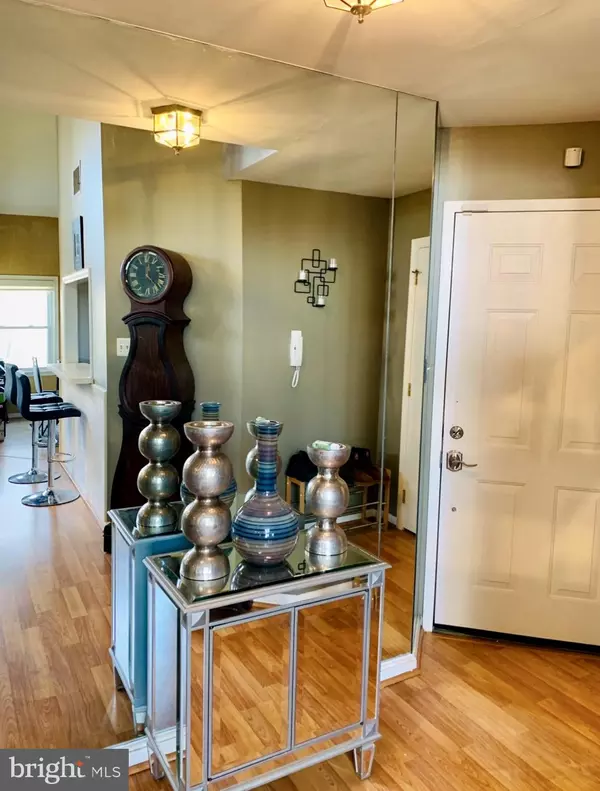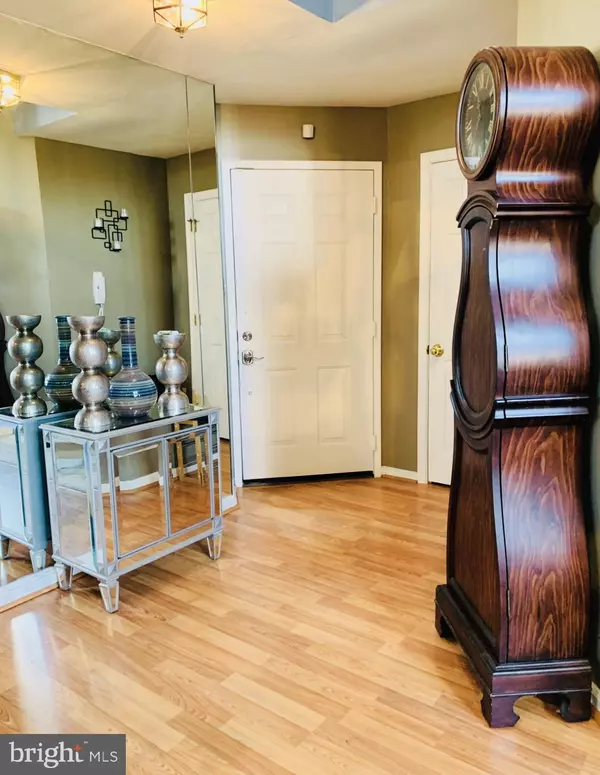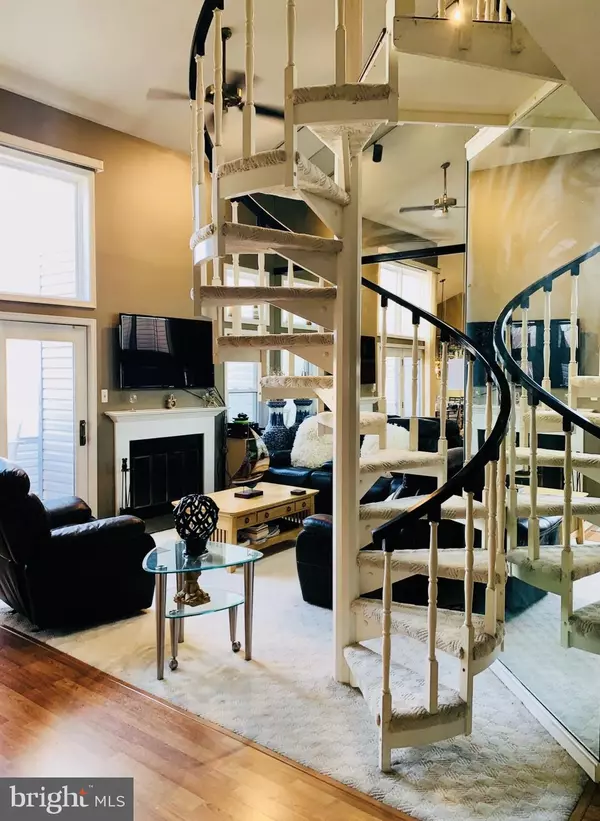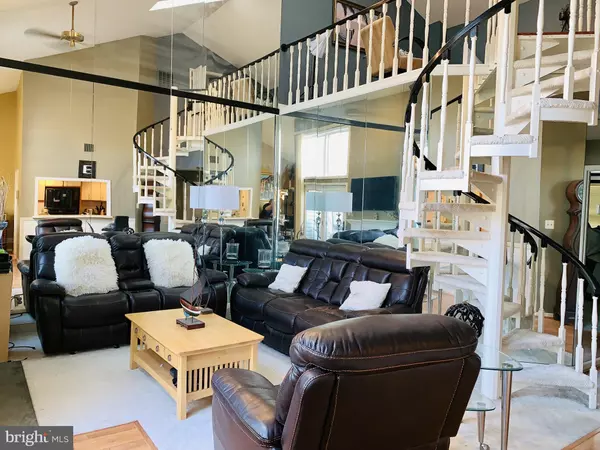$165,000
$172,000
4.1%For more information regarding the value of a property, please contact us for a free consultation.
4111 CLAREMONT CT Wilmington, DE 19808
2 Beds
2 Baths
1,100 SqFt
Key Details
Sold Price $165,000
Property Type Condo
Sub Type Condo/Co-op
Listing Status Sold
Purchase Type For Sale
Square Footage 1,100 sqft
Price per Sqft $150
Subdivision Birch Pointe
MLS Listing ID DENC416430
Sold Date 05/24/19
Style Loft
Bedrooms 2
Full Baths 2
Condo Fees $330/mo
HOA Y/N N
Abv Grd Liv Area 1,100
Originating Board BRIGHT
Year Built 1985
Annual Tax Amount $2,105
Tax Year 2018
Property Description
LOCATION, LOCATION, LOCATION! This 2 bed 2 bath condo with a loft overlooking the beautiful woods of Pike Creek Valley offering total privacy in the back of the community on a dead end street makes this home a must see it ASAP because it won't last! It's the ONLY 2 bedroom on the market right now in Birch Pointe!! When you first enter, the natural lighting from the skylights and windows across the entire back walls of the living & dining rooms makes it feel so bright, airy and spacious. The spiral staircase leading to the loft and 2nd full bath on the upper level adds that extra space for an office, guest bedroom, game room, or whatever you decide. The choice is yours! Floor to ceiling mirrored walls throughout the living room and foyer areas gives the sunlight throughout the main living area of the home an even greater effect. New laminate flooring in the kitchen, dining room and foyer. Brand new carpet in the guest bedroom and neutral tone carpeting in the master bedroom and living room. Black appliances are included and the kitchen also features upgraded Countertops. Upgraded bath vanities in both full bathrooms with ceramic tile flooring. Main level bathroom has a shower tub and shared access from the master bedroom and main hallway. The upper level bathroom off of the loft has a Shower Stall. Recessed lighting in the kitchen. The master bedroom features a large walk-in closet with California Closet organizers. The fireplace in the living room is aesthetically pleasing with access to the Balcony which offers total peace & serenity all day long with breathtaking views of the beautiful trees and woods giving you total privacy. Beautifully maintained grounds and are very well managed by the condo association! Monthly fee includes water, sewer, trash, snow removal, building maintenance, grounds maintenance and basic cable. Separate storage room on the lower level of the building in a common area is included in this sale, along with the flat screen TV you see above the Fireplace.
Location
State DE
County New Castle
Area Elsmere/Newport/Pike Creek (30903)
Zoning RESIDENTIAL
Rooms
Other Rooms Loft
Main Level Bedrooms 2
Interior
Interior Features Carpet, Ceiling Fan(s), Curved Staircase, Dining Area, Entry Level Bedroom, Family Room Off Kitchen, Intercom, Recessed Lighting, Skylight(s), Stall Shower, Upgraded Countertops
Hot Water Electric
Heating Heat Pump(s)
Cooling Central A/C
Flooring Carpet, Ceramic Tile, Laminated
Fireplaces Number 1
Fireplaces Type Non-Functioning
Equipment Built-In Microwave, Dishwasher, Refrigerator, Stove, Washer/Dryer Stacked
Fireplace Y
Appliance Built-In Microwave, Dishwasher, Refrigerator, Stove, Washer/Dryer Stacked
Heat Source Electric
Laundry Washer In Unit
Exterior
Exterior Feature Balcony
Utilities Available Cable TV
Amenities Available None
Water Access N
View Trees/Woods
Roof Type Pitched
Accessibility None
Porch Balcony
Garage N
Building
Lot Description Backs to Trees
Story 2
Unit Features Garden 1 - 4 Floors
Foundation Slab
Sewer Public Sewer
Water Public
Architectural Style Loft
Level or Stories 2
Additional Building Above Grade, Below Grade
Structure Type Dry Wall
New Construction N
Schools
School District Red Clay Consolidated
Others
HOA Fee Include Cable TV,Common Area Maintenance,Ext Bldg Maint,Lawn Care Front,Lawn Care Rear,Lawn Care Side,Lawn Maintenance,Road Maintenance,Sewer,Snow Removal,Trash,Water
Senior Community No
Tax ID 0804220122C0276
Ownership Condominium
Security Features Intercom,Security System
Acceptable Financing Cash, Conventional, FHA, FHVA
Horse Property N
Listing Terms Cash, Conventional, FHA, FHVA
Financing Cash,Conventional,FHA,FHVA
Special Listing Condition Standard
Read Less
Want to know what your home might be worth? Contact us for a FREE valuation!

Our team is ready to help you sell your home for the highest possible price ASAP

Bought with Alexander Groop • BHHS Fox & Roach-Newark

GET MORE INFORMATION

