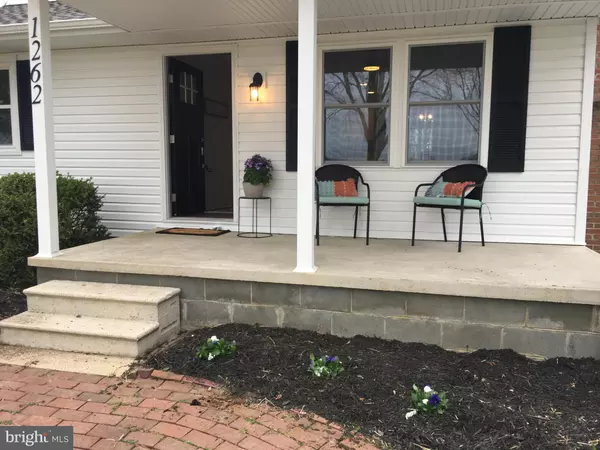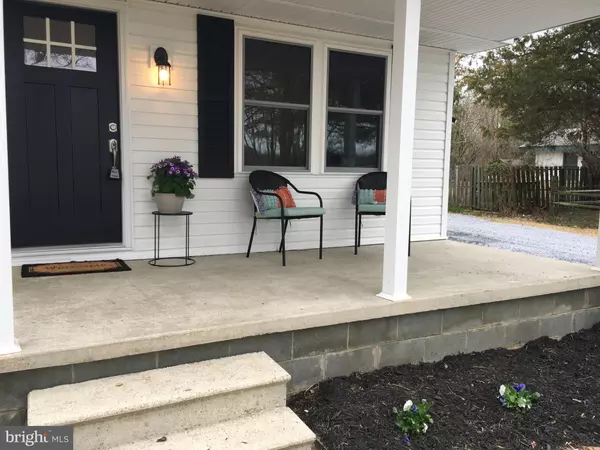$238,000
$235,900
0.9%For more information regarding the value of a property, please contact us for a free consultation.
1262 TURKEY POINT RD Felton, DE 19943
3 Beds
2 Baths
1,560 SqFt
Key Details
Sold Price $238,000
Property Type Single Family Home
Sub Type Detached
Listing Status Sold
Purchase Type For Sale
Square Footage 1,560 sqft
Price per Sqft $152
Subdivision None Available
MLS Listing ID DEKT219950
Sold Date 05/24/19
Style Ranch/Rambler
Bedrooms 3
Full Baths 2
HOA Y/N N
Abv Grd Liv Area 1,560
Originating Board BRIGHT
Year Built 1982
Annual Tax Amount $696
Tax Year 2018
Lot Size 0.505 Acres
Acres 0.51
Property Description
R-10874 Beautiful and completely remodeled ranch on 1/2 acre in country setting. This home has 3 bedrooms, two bathrooms, and an open floor plan including a family room. All new siding, shingles (old layer removed), windows, septic, HVAC, and hot water heater. The inside has been completely renovated and includes new kitchen and bathrooms, flooring, lighting and paint. The beautiful kitchen has solid surface counters, soft close drawers and includes all appliances. Custom tile backsplash and master shower. Lots of custom features make this home unique. The house is bigger than it appears and includes a living room plus family room in the back with windows on three sides and a slider to the deck. Enjoy a peaceful, country setting that over looks and backs up to farm land. Minutes to Felton, Woodside, and Route 13. New, oversized (16 x 24) detached garage with 8' tall door and garage door opener.
Location
State DE
County Kent
Area Lake Forest (30804)
Zoning AR
Rooms
Main Level Bedrooms 3
Interior
Interior Features Ceiling Fan(s), Combination Kitchen/Dining, Family Room Off Kitchen, Floor Plan - Open, Kitchen - Eat-In, Primary Bath(s), Pantry, Upgraded Countertops
Heating Heat Pump - Electric BackUp, Forced Air
Cooling Central A/C
Flooring Carpet, Vinyl
Fireplaces Number 1
Fireplaces Type Brick, Wood
Furnishings No
Fireplace Y
Heat Source Electric
Laundry Main Floor
Exterior
Exterior Feature Deck(s), Porch(es)
Parking Features Garage - Front Entry, Garage Door Opener, Oversized
Garage Spaces 5.0
Water Access N
View Trees/Woods, Other
Roof Type Architectural Shingle
Accessibility 2+ Access Exits, 36\"+ wide Halls
Porch Deck(s), Porch(es)
Total Parking Spaces 5
Garage Y
Building
Story 1
Foundation Crawl Space, Block
Sewer Mound System
Water Well
Architectural Style Ranch/Rambler
Level or Stories 1
Additional Building Above Grade, Below Grade
Structure Type Dry Wall
New Construction N
Schools
High Schools Lake Forest
School District Lake Forest
Others
Senior Community No
Tax ID SM-00-12900-01-1502-000
Ownership Fee Simple
SqFt Source Assessor
Acceptable Financing Cash, Conventional, FHA, VA
Horse Property N
Listing Terms Cash, Conventional, FHA, VA
Financing Cash,Conventional,FHA,VA
Special Listing Condition Standard
Read Less
Want to know what your home might be worth? Contact us for a FREE valuation!

Our team is ready to help you sell your home for the highest possible price ASAP

Bought with Dustin Parker • The Parker Group

GET MORE INFORMATION





