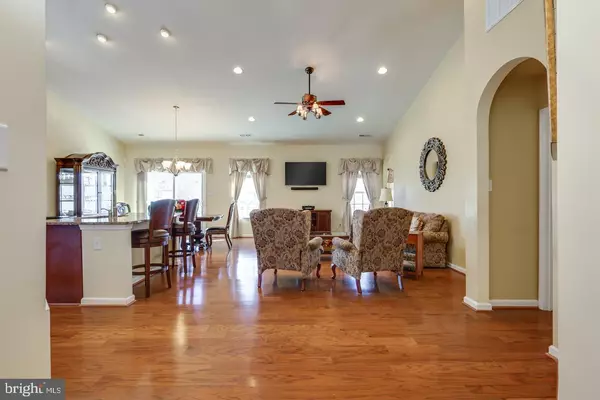$394,000
$399,900
1.5%For more information regarding the value of a property, please contact us for a free consultation.
9 MICHENER PL Marlton, NJ 08053
3 Beds
2 Baths
1,926 SqFt
Key Details
Sold Price $394,000
Property Type Single Family Home
Sub Type Detached
Listing Status Sold
Purchase Type For Sale
Square Footage 1,926 sqft
Price per Sqft $204
Subdivision Sharps Run
MLS Listing ID NJBL323508
Sold Date 05/23/19
Style Contemporary,Raised Ranch/Rambler
Bedrooms 3
Full Baths 2
HOA Fees $155/mo
HOA Y/N Y
Abv Grd Liv Area 1,926
Originating Board BRIGHT
Year Built 2013
Annual Tax Amount $8,361
Tax Year 2018
Property Description
DON'T wait to see this beautiful home in the popular Sharps Run 55+ community situated on a private court away from incoming and outgoing traffic. Enter onto gleaming cherry hardwood floors to an open floor plan with lots of windows and natural light. Enjoy cooking and entertaining in the gourmet kitchen equipped with top of the line stainless steal appliances, granite counter-tops, over-sized center island with double sink, double wall ovens, custom diagonal back-splash, under cabinet lighting, upgraded hardware, soft close drawers & doors and much more. Enjoy dining inside or out on the custom paver patio overlooking the association maintained pond with multi-colored fountains running 9 months a year, lighting and beautiful landscaping. Three large bedrooms for guest or office space with trey ceilings, ceiling fans and plenty of closet space. Expanded sun/sitting room is perfect for relaxing, reading or just enjoying the view. Master bedroom has a large walk-in closet, beautiful master bath with tile flooring, seated shower and double vanities. Upgraded crown molding, lots of extra upgraded recessed lighting, new insulated double garage doors, security system, upgraded carpet padding, dual switches and underground piping diverting rain water away from the home are just a few of the upgrades which are to many to mention. Sharps Run is an upscale community located away from the major traffic yet close enough to all major highways, roads, shopping, dining and entertainment.
Location
State NJ
County Burlington
Area Evesham Twp (20313)
Zoning SEN4
Rooms
Other Rooms Living Room, Dining Room, Primary Bedroom, Bedroom 2, Kitchen, Bedroom 1, Other, Attic
Main Level Bedrooms 3
Interior
Interior Features Butlers Pantry, Ceiling Fan(s), Kitchen - Eat-In, Kitchen - Island, Primary Bath(s), Skylight(s), Sprinkler System
Hot Water Natural Gas
Heating Forced Air
Cooling Central A/C
Flooring Carpet, Wood
Equipment Built-In Range, Cooktop, Dishwasher, Oven - Self Cleaning, Oven - Wall, Refrigerator
Fireplace N
Appliance Built-In Range, Cooktop, Dishwasher, Oven - Self Cleaning, Oven - Wall, Refrigerator
Heat Source Natural Gas
Laundry Main Floor
Exterior
Exterior Feature Deck(s)
Parking Features Garage Door Opener, Inside Access
Garage Spaces 2.0
Water Access N
Roof Type Pitched,Shingle
Accessibility None
Porch Deck(s)
Attached Garage 2
Total Parking Spaces 2
Garage Y
Building
Story 1
Sewer Public Sewer
Water Public
Architectural Style Contemporary, Raised Ranch/Rambler
Level or Stories 1
Additional Building Above Grade, Below Grade
New Construction N
Schools
High Schools Cherokee
School District Lenape Regional High
Others
HOA Fee Include All Ground Fee,Common Area Maintenance,Lawn Maintenance,Snow Removal
Senior Community Yes
Age Restriction 55
Tax ID 13-00015 15-00021
Ownership Fee Simple
SqFt Source Assessor
Special Listing Condition Standard
Read Less
Want to know what your home might be worth? Contact us for a FREE valuation!

Our team is ready to help you sell your home for the highest possible price ASAP

Bought with Jeffrey Masishin • BHHS Fox & Roach-Mt Laurel

GET MORE INFORMATION





