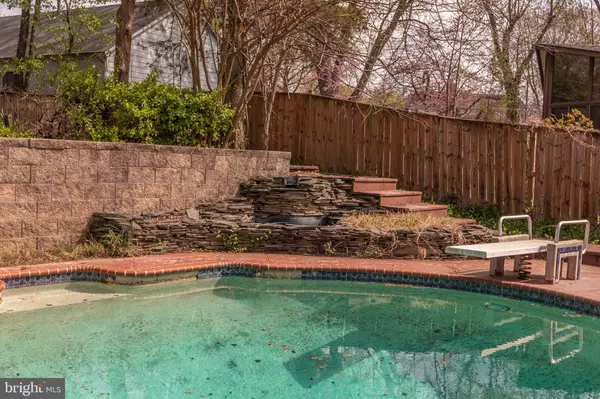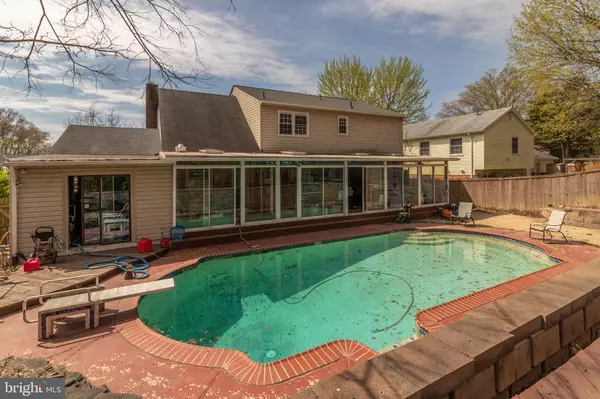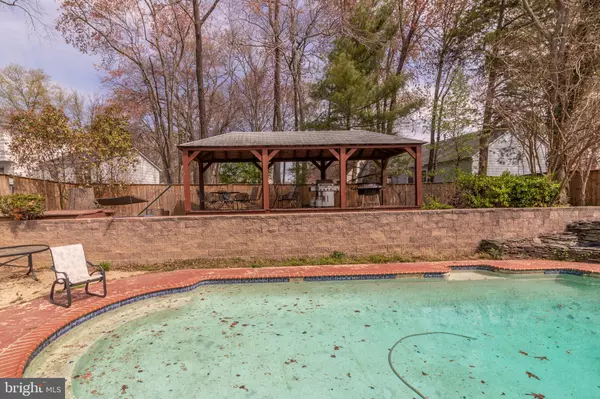$515,000
$530,000
2.8%For more information regarding the value of a property, please contact us for a free consultation.
7914 LAKE PLEASANT DR Springfield, VA 22153
4 Beds
2 Baths
2,272 SqFt
Key Details
Sold Price $515,000
Property Type Single Family Home
Sub Type Detached
Listing Status Sold
Purchase Type For Sale
Square Footage 2,272 sqft
Price per Sqft $226
Subdivision Saratoga
MLS Listing ID VAFX1052576
Sold Date 05/22/19
Style Colonial
Bedrooms 4
Full Baths 2
HOA Fees $5/ann
HOA Y/N Y
Abv Grd Liv Area 2,272
Originating Board BRIGHT
Year Built 1974
Annual Tax Amount $6,697
Tax Year 2019
Lot Size 9,944 Sqft
Acres 0.23
Property Description
This is the property for you if you like to tinker! Being sold "As-Is" but a great value with lots of space, large rooms, open floor plan and a great location! Many recent improvements include replacement Windows, Roof, HVAC, Water Heater, front door, garage door, and pool pump. Some new carpeting and fresh paint - updated kitchen! Needs cosmetic work and basement restoration. Pool and hot tub sold "As-Is". Back yard designed to be an entertainer s dream with pool & covered patio! Wonderful and popular floor plan has so much potential!The family friendly subdivision of Saratoga is conveniently located five minutes south of the Washington D.C. beltway, in Springfield, Virginia and offers picturesque suburban living centered around family, community, and the great outdoors! Saratoga features a private-membership pool, and a bus stop for middle and high schools is right in front of the house! An elementary school is less than two miles away, and neighborhood shopping at Giant and Starbucks are all nearby. You will have easy access to I-95, I-495, the Fairfax County Parkway, Ft. Belvoir, US Coast Guard, and the National Geospatial Agency. In addition, the Fairfax connector is right across the street to get to the Pentagon and metro. Saratoga Community Association (SCA) is the property management entity of Saratoga. Through outreach and operations, the Association strives to foster an enriching community lifestyle that simplifies home ownership. You ll love coming home to this peaceful slice of suburbia with proximity close to everything!
Location
State VA
County Fairfax
Zoning 131
Direction South
Rooms
Other Rooms Living Room, Dining Room, Primary Bedroom, Bedroom 2, Bedroom 3, Bedroom 4, Kitchen, Family Room, Foyer, Mud Room, Bathroom 2, Primary Bathroom, Half Bath, Screened Porch
Basement Full, Unfinished
Interior
Interior Features Breakfast Area, Central Vacuum, Double/Dual Staircase, Dining Area, Floor Plan - Traditional, Formal/Separate Dining Room, Kitchen - Country, Kitchen - Eat-In, Kitchen - Gourmet
Hot Water Natural Gas
Cooling Central A/C
Flooring Hardwood, Carpet, Ceramic Tile
Fireplaces Number 1
Fireplaces Type Wood
Equipment Built-In Microwave, Built-In Range, Dishwasher, Disposal, Dryer - Electric
Fireplace Y
Window Features Double Pane,Replacement
Appliance Built-In Microwave, Built-In Range, Dishwasher, Disposal, Dryer - Electric
Heat Source Natural Gas
Laundry Main Floor
Exterior
Exterior Feature Patio(s), Porch(es)
Parking Features Other, Garage - Front Entry
Garage Spaces 1.0
Fence Rear, Privacy
Pool In Ground
Utilities Available Phone Available, Phone Connected, Sewer Available, Water Available, None
Water Access N
View Garden/Lawn, Street, Trees/Woods
Roof Type Composite
Accessibility None
Porch Patio(s), Porch(es)
Attached Garage 1
Total Parking Spaces 1
Garage Y
Building
Story 3+
Sewer Public Sewer
Water Public
Architectural Style Colonial
Level or Stories 3+
Additional Building Above Grade, Below Grade
Structure Type Dry Wall
New Construction N
Schools
Elementary Schools Saratoga
Middle Schools Key
High Schools John R. Lewis
School District Fairfax County Public Schools
Others
Senior Community No
Tax ID 0982 06 0389
Ownership Fee Simple
SqFt Source Assessor
Horse Property N
Special Listing Condition Standard
Read Less
Want to know what your home might be worth? Contact us for a FREE valuation!

Our team is ready to help you sell your home for the highest possible price ASAP

Bought with Puneet Bhagi • DMV Realty, INC.

GET MORE INFORMATION





