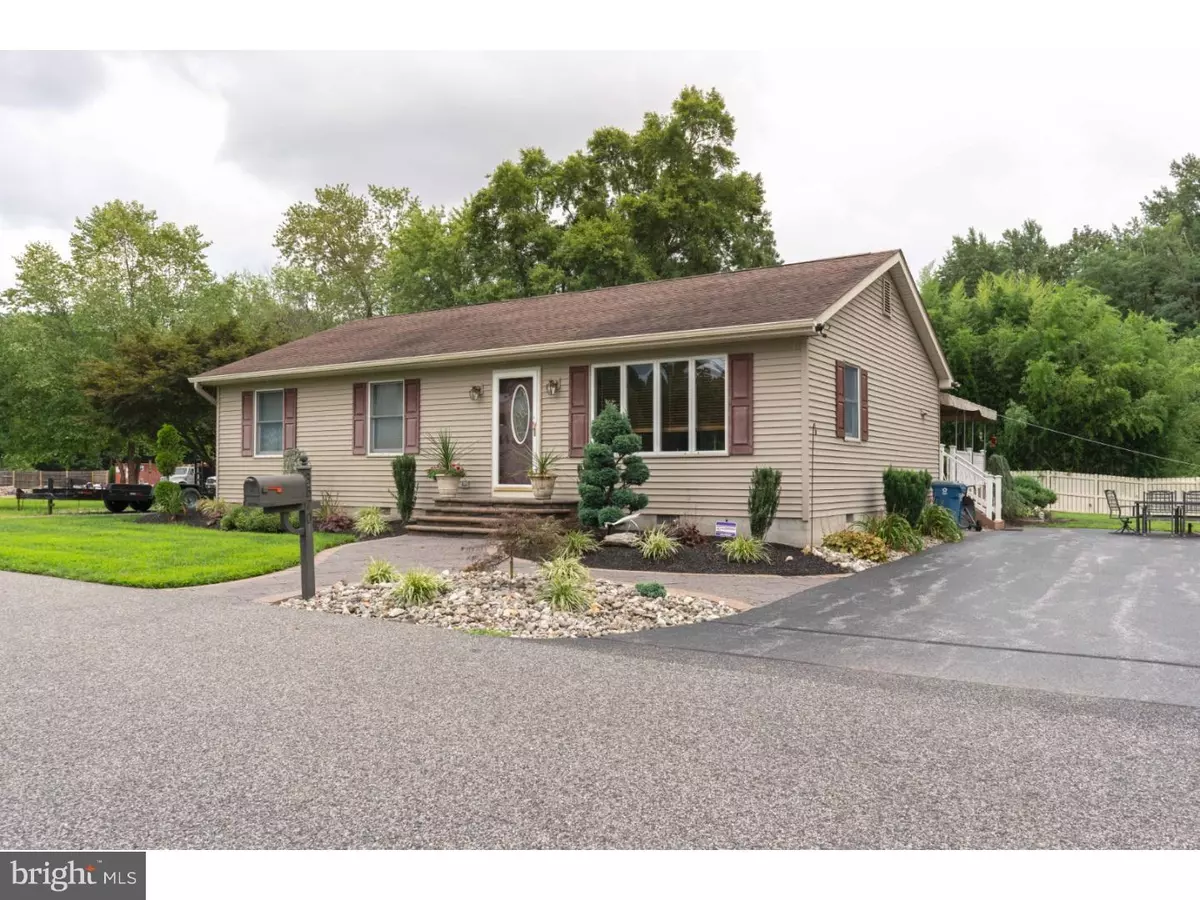$250,000
$240,000
4.2%For more information regarding the value of a property, please contact us for a free consultation.
3570 RED LION RD Bear, DE 19701
3 Beds
2 Baths
1,900 SqFt
Key Details
Sold Price $250,000
Property Type Single Family Home
Sub Type Detached
Listing Status Sold
Purchase Type For Sale
Square Footage 1,900 sqft
Price per Sqft $131
Subdivision None Available
MLS Listing ID DENC132438
Sold Date 04/01/19
Style Ranch/Rambler
Bedrooms 3
Full Baths 2
HOA Y/N N
Abv Grd Liv Area 1,900
Originating Board TREND
Year Built 1990
Annual Tax Amount $1,921
Tax Year 2018
Lot Size 0.310 Acres
Acres 0.31
Lot Dimensions 166X100
Property Description
Your Search Is Over. Peaceful, One floor living north of the Canal but still Appoquinimink School District. This Beautiful Ranch sits on the border of the C&D Canal Wildlife/recreational Area. This home has been professionally landscaped with paver stone sidewalk and entry steps. Enter into a spacious living area with Beautiful hardwood flooring. Continue through into an eat-in kitchen with ample room for dining. Furter along you enter into a large Den with vaulted ceilings. Whether watching the Big Screen or displaying your trophies, this room has you covered. Exit the sliding doors onto a composite deck with a custom awning system. Back inside a large Master Bedroom awaits with a siiting area or set up your home office. There is two additional bedrooms situated in the hallway with hardwood flooring. This home has been maintained well and will not disappoint. Schedule your tour Soon.
Location
State DE
County New Castle
Area Newark/Glasgow (30905)
Zoning NC21
Rooms
Other Rooms Living Room, Dining Room, Primary Bedroom, Bedroom 2, Kitchen, Family Room, Bedroom 1, Attic
Main Level Bedrooms 3
Interior
Hot Water Electric
Heating Forced Air
Cooling Central A/C
Fireplace N
Heat Source Electric
Laundry Main Floor
Exterior
Exterior Feature Deck(s)
Fence Other
Water Access N
Roof Type Shingle
Accessibility None
Porch Deck(s)
Garage N
Building
Story 1
Sewer On Site Septic
Water Well
Architectural Style Ranch/Rambler
Level or Stories 1
Additional Building Above Grade
New Construction N
Schools
School District Appoquinimink
Others
Senior Community No
Tax ID 11-051.00-004
Ownership Fee Simple
SqFt Source Assessor
Special Listing Condition Standard
Read Less
Want to know what your home might be worth? Contact us for a FREE valuation!

Our team is ready to help you sell your home for the highest possible price ASAP

Bought with Michelle Marini • Century 21 Emerald

GET MORE INFORMATION





