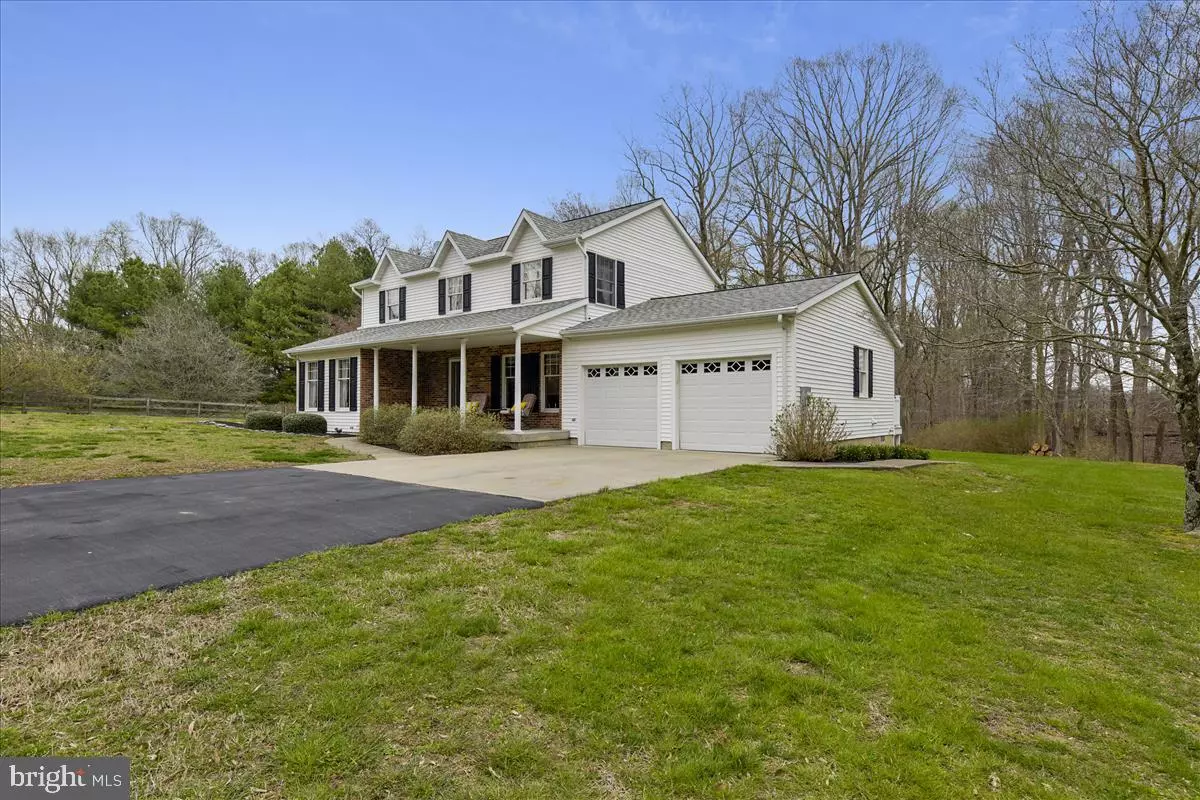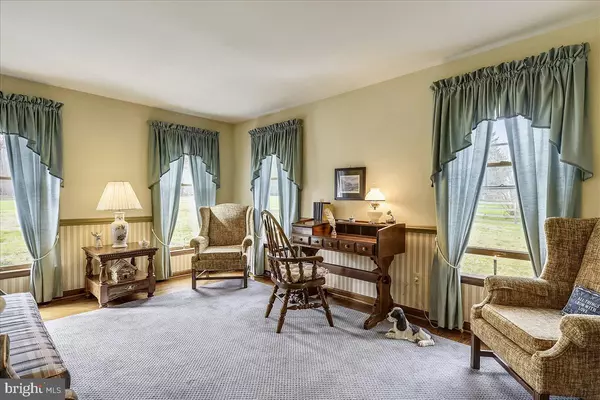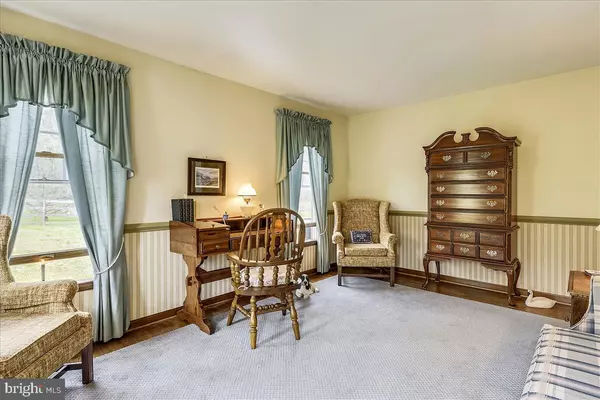$389,900
$389,900
For more information regarding the value of a property, please contact us for a free consultation.
108 EAGLE BRANCH RD Centreville, MD 21617
3 Beds
3 Baths
1,979 SqFt
Key Details
Sold Price $389,900
Property Type Single Family Home
Sub Type Detached
Listing Status Sold
Purchase Type For Sale
Square Footage 1,979 sqft
Price per Sqft $197
Subdivision Woodstream
MLS Listing ID MDQA139344
Sold Date 05/22/19
Style Colonial
Bedrooms 3
Full Baths 2
Half Baths 1
HOA Y/N N
Abv Grd Liv Area 1,979
Originating Board BRIGHT
Year Built 1988
Annual Tax Amount $3,298
Tax Year 2018
Lot Size 3.360 Acres
Acres 3.36
Lot Dimensions x 0.00
Property Description
PLEASE CLICK ON VIRTUAL TOUR TO VIEW INTERACTIVE FLOOR PLAN**Absolutely Stunning Colonial**Beautifully Maintained**Original Owners**Hardwood Flooring in Entire Main & Upper Level**Upgraded Lighting**Park Like Setting on 3+ Acres**Enjoy Nature and Wildlife on the Large Screen in Porch w/Fans & Recessed Lighting**Can Be Easily Converted into Another 4 Season Room**CORRECT ADDRESS IS EARLE BRANCH**
Location
State MD
County Queen Annes
Zoning NC-2
Rooms
Basement Connecting Stairway, Heated, Poured Concrete, Sump Pump, Windows
Interior
Interior Features Attic, Ceiling Fan(s), Chair Railings, Combination Kitchen/Living, Dining Area, Family Room Off Kitchen, Floor Plan - Traditional, Formal/Separate Dining Room, Kitchen - Country, Kitchen - Eat-In, Kitchen - Table Space, Primary Bath(s), Pantry, Recessed Lighting, Window Treatments, Wood Floors
Heating Heat Pump(s)
Cooling Ceiling Fan(s), Central A/C
Fireplaces Number 1
Equipment Dishwasher, Dryer - Gas, Exhaust Fan, Extra Refrigerator/Freezer, Oven/Range - Gas, Range Hood, Refrigerator, Washer, Water Heater - Tankless
Appliance Dishwasher, Dryer - Gas, Exhaust Fan, Extra Refrigerator/Freezer, Oven/Range - Gas, Range Hood, Refrigerator, Washer, Water Heater - Tankless
Heat Source Electric, Propane - Leased
Exterior
Parking Features Garage - Front Entry, Inside Access, Garage Door Opener
Garage Spaces 2.0
Water Access N
Accessibility None
Attached Garage 2
Total Parking Spaces 2
Garage Y
Building
Lot Description Backs to Trees, Front Yard, Partly Wooded, Stream/Creek
Story 3+
Sewer Community Septic Tank, Private Septic Tank
Water Private/Community Water
Architectural Style Colonial
Level or Stories 3+
Additional Building Above Grade, Below Grade
New Construction N
Schools
School District Queen Anne'S County Public Schools
Others
Pets Allowed N
Senior Community No
Tax ID 03-019756
Ownership Fee Simple
SqFt Source Assessor
Horse Property N
Special Listing Condition Standard
Read Less
Want to know what your home might be worth? Contact us for a FREE valuation!

Our team is ready to help you sell your home for the highest possible price ASAP

Bought with Terri L Murray • RE/MAX Executive
GET MORE INFORMATION





