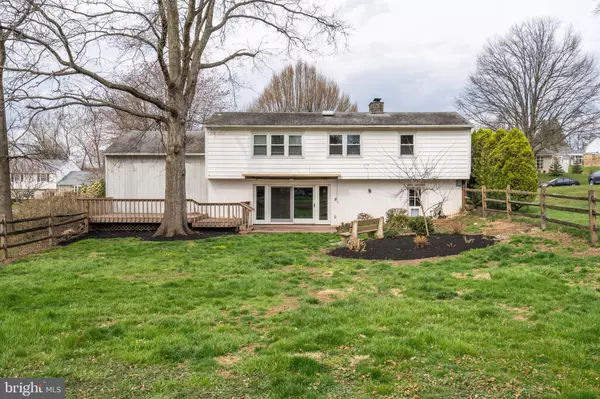$315,000
$320,000
1.6%For more information regarding the value of a property, please contact us for a free consultation.
1992 KESWICK WAY Eagleville, PA 19403
3 Beds
3 Baths
2,951 SqFt
Key Details
Sold Price $315,000
Property Type Single Family Home
Sub Type Detached
Listing Status Sold
Purchase Type For Sale
Square Footage 2,951 sqft
Price per Sqft $106
Subdivision Westover Woods
MLS Listing ID PAMC604008
Sold Date 05/21/19
Style Ranch/Rambler,Split Level
Bedrooms 3
Full Baths 2
Half Baths 1
HOA Y/N N
Abv Grd Liv Area 2,237
Originating Board BRIGHT
Year Built 1955
Annual Tax Amount $6,442
Tax Year 2018
Lot Size 0.383 Acres
Acres 0.38
Lot Dimensions 93.00 x 0.00
Property Description
This beautiful Eagleville home is a beauty inside and out. The home is beautifully landscaped on all sides and comes with a large fenced in back yard with a deck and awning. As you pull into the front, you'll also notice a covered breezeway connecting the house to the oversized 2 car garage. The spacious and open floor plan to this fully finished spilt level is very ideal for all types of living. With new rugs throughout the upper floors, you walk right into a foyer area that looks over the giant living room area. Also on the main floor you'll find a dining area and the spacious kitchen with upgraded granite countertops, a new range, and stainless steel appliances. It is filled with natural light from all the windows including the enormous picture window in the main room and comes stocked with recessed lighting. The upstairs has 3 larger bedrooms all with ceiling fans, a hall bath, access to the attic storage, and master bedroom with walk-in closet and master bathroom. The lower floor is very large and has a lot of character. There is a stone fireplace and sliding glass doors to the back patio that really brightens up the room. 2 ceiling fans, a built in book shelf, and crown molding complete the beautiful lower room. also on the lower floor you'll find a half bathroom, laundry room, and crawl space storage that is the entirety of the upper floor. This Westover Woods home is in a beautiful neighborhood with great access to major highways local stores and restaurants, parks, golf courses, and even the Zoo! Call to schedule an appointment to see this beauty today.
Location
State PA
County Montgomery
Area West Norriton Twp (10663)
Zoning R1
Rooms
Basement Partial
Main Level Bedrooms 3
Interior
Interior Features Attic/House Fan, Dining Area, Built-Ins, Carpet, Ceiling Fan(s), Combination Kitchen/Dining, Floor Plan - Open, Kitchen - Eat-In, Kitchen - Island, Primary Bath(s), Pantry, Recessed Lighting, Stall Shower, Walk-in Closet(s), Upgraded Countertops
Hot Water Natural Gas
Heating Radiant
Cooling Central A/C
Fireplaces Number 1
Fireplaces Type Gas/Propane, Stone
Equipment Built-In Range, Dishwasher, Disposal, Dryer, Energy Efficient Appliances, ENERGY STAR Dishwasher, ENERGY STAR Refrigerator, Microwave, Oven/Range - Gas, Range Hood, Refrigerator, Stainless Steel Appliances, Washer, Oven - Double
Fireplace Y
Appliance Built-In Range, Dishwasher, Disposal, Dryer, Energy Efficient Appliances, ENERGY STAR Dishwasher, ENERGY STAR Refrigerator, Microwave, Oven/Range - Gas, Range Hood, Refrigerator, Stainless Steel Appliances, Washer, Oven - Double
Heat Source Natural Gas
Laundry Basement, Lower Floor, Has Laundry, Dryer In Unit, Washer In Unit
Exterior
Parking Features Garage - Front Entry, Oversized
Garage Spaces 2.0
Utilities Available Cable TV, Natural Gas Available
Water Access N
Roof Type Asphalt
Accessibility None
Attached Garage 2
Total Parking Spaces 2
Garage Y
Building
Story 3+
Sewer Public Sewer
Water Public
Architectural Style Ranch/Rambler, Split Level
Level or Stories 3+
Additional Building Above Grade, Below Grade
New Construction N
Schools
School District Norristown Area
Others
Senior Community No
Tax ID 63-00-04318-002
Ownership Fee Simple
SqFt Source Assessor
Security Features Security System
Special Listing Condition Standard
Read Less
Want to know what your home might be worth? Contact us for a FREE valuation!

Our team is ready to help you sell your home for the highest possible price ASAP

Bought with Geoffrey C Horrocks • Keller Williams Real Estate-Montgomeryville

GET MORE INFORMATION





