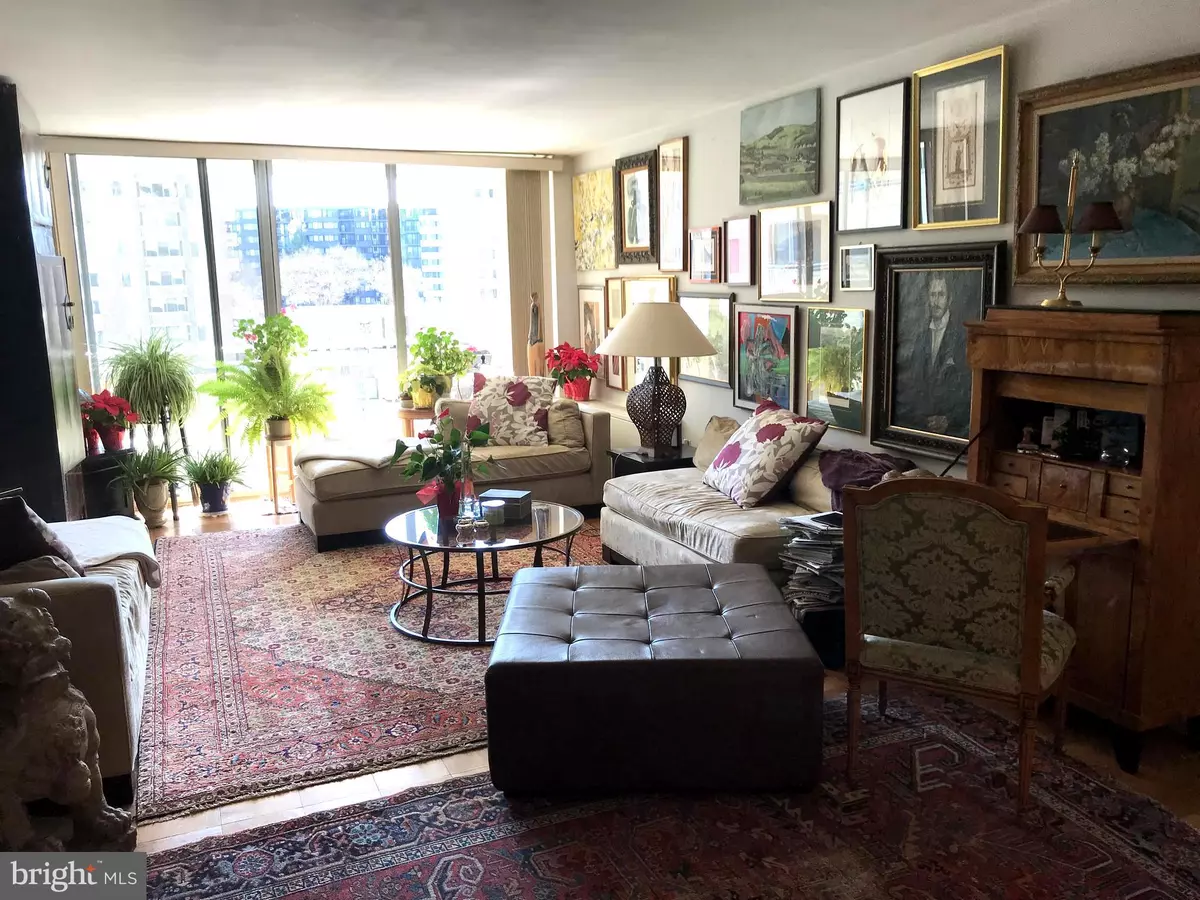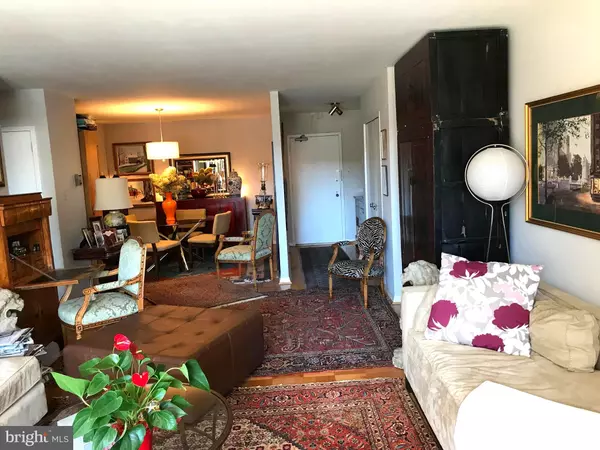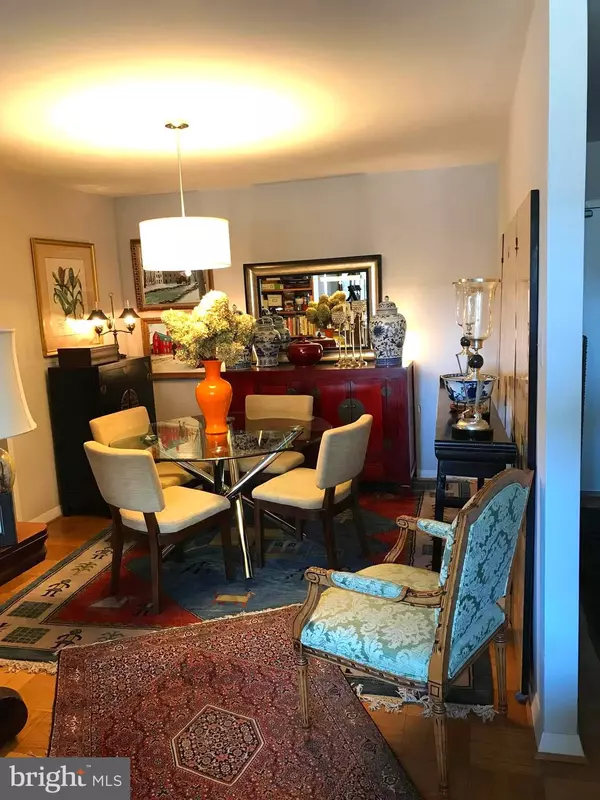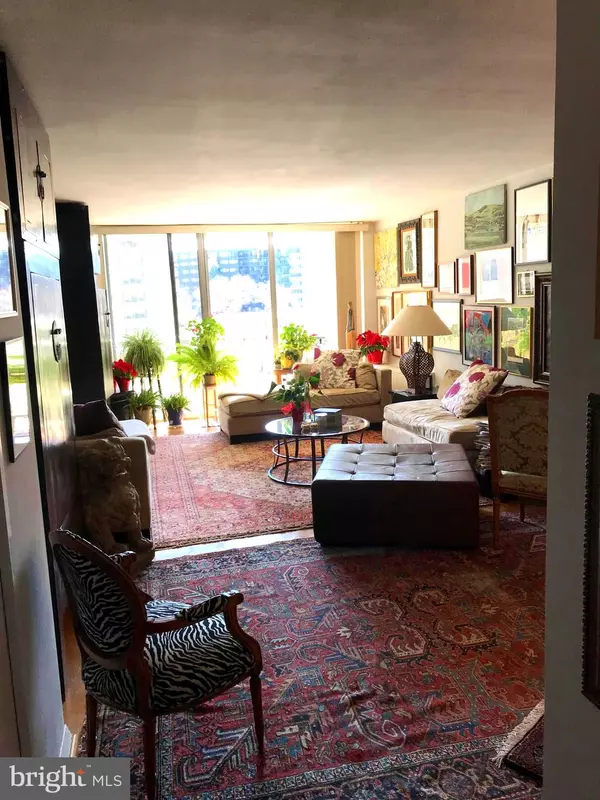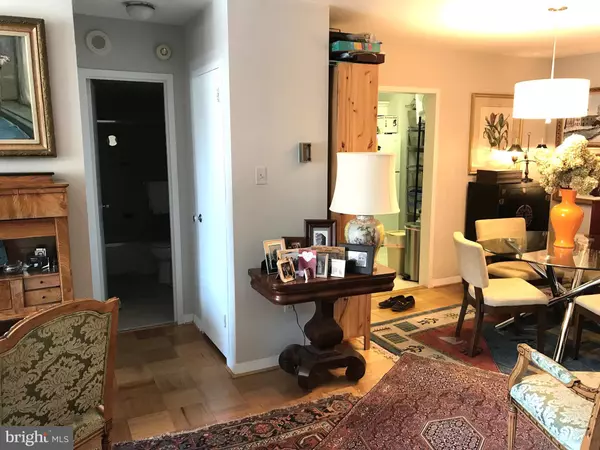$310,000
$305,000
1.6%For more information regarding the value of a property, please contact us for a free consultation.
3001 VEAZEY TER NW #1021 Washington, DC 20008
1 Bed
1 Bath
1,000 SqFt
Key Details
Sold Price $310,000
Property Type Condo
Sub Type Condo/Co-op
Listing Status Sold
Purchase Type For Sale
Square Footage 1,000 sqft
Price per Sqft $310
Subdivision Forest Hills
MLS Listing ID DCDC402744
Sold Date 05/20/19
Style Other
Bedrooms 1
Full Baths 1
Condo Fees $792/mo
HOA Fees $792/mo
HOA Y/N Y
Abv Grd Liv Area 1,000
Originating Board BRIGHT
Year Built 1967
Annual Tax Amount $705,280
Tax Year 2018
Lot Size 3.769 Acres
Acres 3.77
Property Description
Best Kept Secret in Town. Bright oversized south facing Coop 1 bedroom, living/diningroom, eat in kitchen, private balcony overlooking 1 of 2 pools & fountain, 1 block to Van Ness Metro & shopping, garage parking, extra storage, 2 pools, excercise room, community room, 24/7 security/concierge, sauna, garage parking, extra storage, plus lots more. No pets.
Location
State DC
County Washington
Zoning RESIDENTIAL
Direction South
Rooms
Other Rooms Living Room, Dining Room, Kitchen, Foyer
Main Level Bedrooms 1
Interior
Interior Features Kitchen - Eat-In, Floor Plan - Open, Sauna, Walk-in Closet(s), Window Treatments, Wood Floors
Heating Summer/Winter Changeover, Wall Unit
Cooling Central A/C
Equipment Disposal, Microwave, Oven/Range - Gas, Range Hood, Refrigerator
Furnishings No
Fireplace N
Appliance Disposal, Microwave, Oven/Range - Gas, Range Hood, Refrigerator
Heat Source Natural Gas
Laundry Common, Main Floor
Exterior
Parking On Site 1
Amenities Available Bar/Lounge, Common Grounds, Concierge, Elevator, Exercise Room, Extra Storage, Fitness Center, Guest Suites, Laundry Facilities, Library, Meeting Room, Party Room, Pool - Outdoor, Reserved/Assigned Parking, Sauna, Security, Storage Bin
Water Access N
Accessibility Elevator
Garage N
Building
Story 1
Unit Features Hi-Rise 9+ Floors
Sewer Public Sewer
Water Public
Architectural Style Other
Level or Stories 1
Additional Building Above Grade, Below Grade
New Construction N
Schools
Elementary Schools Hearst
Middle Schools Deal
High Schools Jackson-Reed
School District District Of Columbia Public Schools
Others
HOA Fee Include Air Conditioning,Common Area Maintenance,Custodial Services Maintenance,Electricity,Ext Bldg Maint,Gas,Health Club,Heat,Insurance,Lawn Maintenance,Management,Parking Fee,Pool(s),Recreation Facility,Reserve Funds,Sauna,Security Gate,Taxes,Trash,Water
Senior Community No
Tax ID 2049//0804
Ownership Cooperative
Security Features Desk in Lobby,24 hour security,Doorman,Intercom,Monitored,Smoke Detector,Surveillance Sys
Horse Property N
Special Listing Condition Standard
Read Less
Want to know what your home might be worth? Contact us for a FREE valuation!

Our team is ready to help you sell your home for the highest possible price ASAP

Bought with Harris M Weingrad • RE/MAX Allegiance

GET MORE INFORMATION

