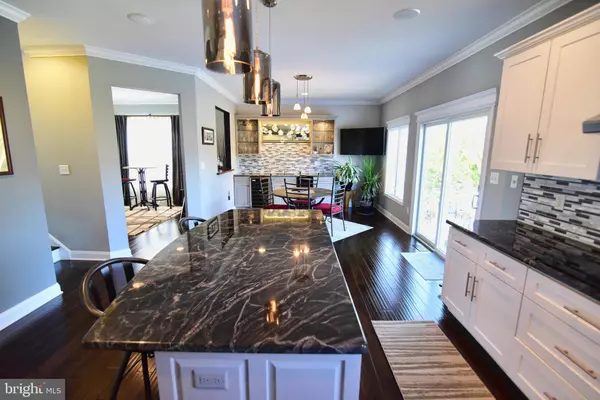$485,000
$485,000
For more information regarding the value of a property, please contact us for a free consultation.
32 WATERS EDGE DR Delran, NJ 08075
4 Beds
4 Baths
2,890 SqFt
Key Details
Sold Price $485,000
Property Type Single Family Home
Sub Type Detached
Listing Status Sold
Purchase Type For Sale
Square Footage 2,890 sqft
Price per Sqft $167
Subdivision Waters Edge
MLS Listing ID NJBL322568
Sold Date 05/15/19
Style Contemporary
Bedrooms 4
Full Baths 3
Half Baths 1
HOA Fees $33/ann
HOA Y/N Y
Abv Grd Liv Area 2,890
Originating Board BRIGHT
Year Built 2002
Annual Tax Amount $14,447
Tax Year 2018
Lot Size 0.430 Acres
Acres 0.43
Property Description
Welcome to 32 Waters Edge, a property that lives up to description. This home provides a unique opportunity to live on a body of water that provides exceptional 4 seasonal views along with the sounds & views of nature. Due to size of lot, the house is set back from the street more than the neighboring homes and looks stately in nature. Rarely offered is this highly desirable 4 BR 3.5 BA home with a large 3 level well appointed landscaped stone patio available at an attractive price that will be the envy of your friends and family! Enter this stunning home, you will find a soaring 2 story foyer. From there you will notice a newly renovated adult lounge and an exceptional appointed and functional kitchen that was designed for the entertainment of family & friends. They will all be impressed with the contemporary/urban feel of the design that includes brick accented walls and a wood bar w/ pass through opening that provides views that will warrant gazing for you & your guests. The adult lounge & dining area are complete with chair & crown molding, recessed lighting & built in speakers. Even before entering the newly renovated kitchen, you will be in view of the perfect backyard geography. A large window & slider provide a view of the pond, with lighted fountain and a tier deck that is uniquely designed for relaxation and entertaining. In midsummer the large Japanese Zelcova provides a natural cooling canopy for a good percentage of the patio. Dining, entertaining or just relaxing, the sounds of nature and the water features will leave you refreshed each day.Off to the other side of the entrance, you will find a morning sun soaked sitting room that could be used as an office. Coat closet and powder room fills the rest of the hallway before entering the large 20x20 family room that is complete with 11-foot ceiling, large tall windows, crown molding, custom window treatments and wood burning fireplace. The eat-in kitchen with 40" cabinets, granite counters, pantry and stunning views of the backyard simply said-is perfect! The large 4 seat island comes with extra cabinets, drawer storage, and includes a drawer microwave. Multiple recessed lighting, multiple hanging lights and a layered designed is both appealing to view and functional.Finished 1st floor with a mud room off the hall that has access to the 2 car side facing garage w/ a large turnaround driveway and stone walkway that gradually takes you down into the back yard that is unlike any other you will see in the development. The basement, updated in 2013, has a 10 ft ceiling & is partially finished to provide a nice quiet sauna room, including a sauna. Game room for electronic gaming or table/board games. Extra storage room or easily converted to 4th BA. Also a large newly located laundry complete with large shelving, work space and clothes hanging section.Make your way upstairs to the Master Suite w/ vaulted ceiling & complete sitting room. Both his & her walk in closets, large bath w/ dual sinks, Jacuzzi tub &large shower. You will find 3 more large BRs w/ great closet space (1 is a walk in) and another 2 full BAs. Finally the backyard is a harmonious blend of quiet enjoyment & endless possibilities for entertaining. Complete with a stunning paver patio that wraps around the side of the home & over 25K in maturated plantings, this outdoor creation is heaven! Total privacy, perfect for grilling & those pre-dinner drinks! Other features include; custom window treatments t/o, gleaming oak floors, ceiling fans t/o, exterior lighting & tons of storage! No detail was spared in this pristine home. This home is hard to ignore, set up your tour quickly! Upgrades: New AC Units & Compressors 2017; Hardwood floors Kitchen, adult lounge, dining foyer 2017; Hot Water Heater 2017; New Expanded Kitchen and Renovation 2 new Anderson windows & new slider, 40 cabinets, Island w/ draw microwave, backsplash, granite counter tops, wet bar incl wine cooler, icemaker & more.
Location
State NJ
County Burlington
Area Delran Twp (20310)
Zoning R
Rooms
Other Rooms Living Room, Bedroom 2, Bedroom 3, Bedroom 4, Kitchen, Family Room, Den, Breakfast Room, Primary Bathroom
Basement Full
Interior
Interior Features Breakfast Area, Crown Moldings, Formal/Separate Dining Room, Kitchen - Eat-In, Kitchen - Island, Primary Bath(s), Pantry, Sauna, Stall Shower, Walk-in Closet(s), WhirlPool/HotTub, Wet/Dry Bar, Ceiling Fan(s), Wood Floors
Heating Forced Air
Cooling Central A/C
Fireplaces Number 1
Fireplaces Type Wood
Fireplace Y
Heat Source Natural Gas
Laundry Basement
Exterior
Water Access N
Accessibility None
Garage N
Building
Story 2
Sewer Public Sewer
Water Public
Architectural Style Contemporary
Level or Stories 2
Additional Building Above Grade, Below Grade
New Construction N
Schools
School District Delran Township Public Schools
Others
Senior Community No
Tax ID 10-00119 01-00018
Ownership Fee Simple
SqFt Source Assessor
Special Listing Condition Standard
Read Less
Want to know what your home might be worth? Contact us for a FREE valuation!

Our team is ready to help you sell your home for the highest possible price ASAP

Bought with Kelley A Antunes • Coldwell Banker Realty

GET MORE INFORMATION





