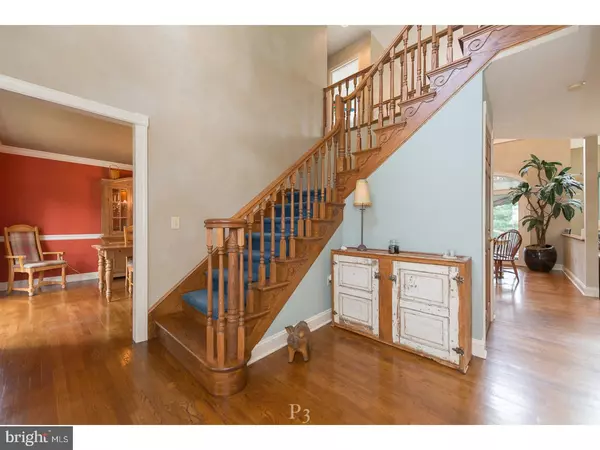$445,000
$462,500
3.8%For more information regarding the value of a property, please contact us for a free consultation.
20 SCHULER LN Easton, PA 18042
4 Beds
3 Baths
3,494 SqFt
Key Details
Sold Price $445,000
Property Type Single Family Home
Sub Type Detached
Listing Status Sold
Purchase Type For Sale
Square Footage 3,494 sqft
Price per Sqft $127
Subdivision Not In List
MLS Listing ID 1002273184
Sold Date 05/20/19
Style Colonial
Bedrooms 4
Full Baths 2
Half Baths 1
HOA Y/N N
Abv Grd Liv Area 3,494
Originating Board TREND
Year Built 1990
Annual Tax Amount $9,728
Tax Year 2018
Lot Size 1.000 Acres
Acres 1.0
Lot Dimensions 1 ACRE
Property Description
Custom built by Gemini, this 4 BR, 2.5 BA home offers Southern exposure in a great location, tucked away from the fast pace of the area, but close to all of LV's best dining & shopping. The 2-story foyer leads to a spacious formal DR to the left & an English pub to the right. The kitchen w/SS appliances, 7' island & pantry features a breakfast nook overlooking the sunken family room w/brick FP. There is also a bonus room, bath & laundry on this level. The 2nd floor features huge MBR w/tray ceiling, Brazilian walnut flrs & ensuite bath w/double sinks, jetted tub & a private view of the pool. There are 3 more roomy BRs & a full bath on this level. Entertain friends/family on the huge deck w/awning, heated Sylvan inground pool w/waterfall, fireplace, & fenced yard w/mature plantings & trees. Amenities include wood floors, solid wood doors, custom moldings & High efficiency htpump w/oil backup & generator hookup. Seller offering a $4K credit for granite w/acceptable offer. A must see!
Location
State PA
County Northampton
Area Williams Twp (12436)
Zoning R15
Direction North
Rooms
Other Rooms Living Room, Dining Room, Primary Bedroom, Bedroom 2, Bedroom 3, Kitchen, Family Room, Bedroom 1, Laundry, Other, Attic
Basement Full, Unfinished, Outside Entrance
Interior
Interior Features Primary Bath(s), Kitchen - Island, Butlers Pantry, Skylight(s), Ceiling Fan(s), WhirlPool/HotTub, Wood Stove, Central Vacuum, Wet/Dry Bar, Breakfast Area
Hot Water Electric
Heating Forced Air
Cooling Central A/C
Flooring Wood, Tile/Brick, Partially Carpeted
Fireplaces Number 1
Fireplaces Type Brick
Equipment Cooktop, Oven - Double, Dishwasher
Fireplace Y
Window Features Energy Efficient
Appliance Cooktop, Oven - Double, Dishwasher
Heat Source Oil, Electric
Laundry Main Floor
Exterior
Exterior Feature Deck(s)
Parking Features Garage - Side Entry, Garage Door Opener
Garage Spaces 5.0
Fence Other
Pool In Ground
Utilities Available Cable TV
Water Access N
Roof Type Shingle
Accessibility None
Porch Deck(s)
Attached Garage 3
Total Parking Spaces 5
Garage Y
Building
Lot Description Cul-de-sac
Story 2
Foundation Concrete Perimeter
Sewer On Site Septic
Water Well
Architectural Style Colonial
Level or Stories 2
Additional Building Above Grade
Structure Type Cathedral Ceilings
New Construction N
Schools
High Schools Wilson Area
School District Wilson
Others
Senior Community No
Tax ID M9-17-11J-0836
Ownership Fee Simple
SqFt Source Assessor
Security Features Security System
Acceptable Financing Conventional
Listing Terms Conventional
Financing Conventional
Special Listing Condition Standard
Read Less
Want to know what your home might be worth? Contact us for a FREE valuation!

Our team is ready to help you sell your home for the highest possible price ASAP

Bought with Non Member • Non Subscribing Office

GET MORE INFORMATION





