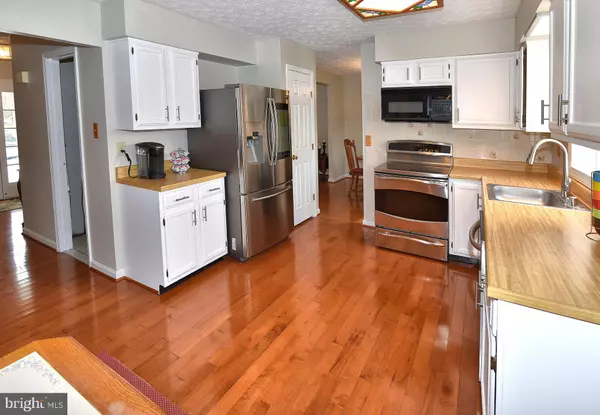$387,900
$387,900
For more information regarding the value of a property, please contact us for a free consultation.
8202 DEERBROOKE CT Pasadena, MD 21122
4 Beds
3 Baths
2,276 SqFt
Key Details
Sold Price $387,900
Property Type Single Family Home
Sub Type Detached
Listing Status Sold
Purchase Type For Sale
Square Footage 2,276 sqft
Price per Sqft $170
Subdivision Deerfield
MLS Listing ID MDAA374606
Sold Date 05/17/19
Style Colonial
Bedrooms 4
Full Baths 2
Half Baths 1
HOA Fees $6/ann
HOA Y/N Y
Abv Grd Liv Area 1,876
Originating Board BRIGHT
Year Built 1988
Annual Tax Amount $3,964
Tax Year 2018
Lot Size 7,027 Sqft
Acres 0.16
Property Description
Spacious colonial has been freshly painted in neutral color. Gleaming wide-planked, wood flooring on main level, stone accent wall with pellet stove in family room off kitchen. Kitchen has stainless appliances, white cabinetry with lazy susan, and garden window great for growing fresh herbs and plants. Formal living and dining with chair rail are the perfect settings for gathering and celebrating with friends and family. Relax in your master suite with private bath and walk-in closet. Large secondary bedrooms with ceiling fans. Lower level has rec room area, laundry, storage, and walkout to back. 2-zoned HVAC is great for energy efficiency. Low maintenance vinyl fence, shed, and huge deck for outdoor fun. Ample parking and 2-car garage. The shed was installed in 2016, windows updated in 2007, vinyl fence in 2011, dual zoned HVAC in 2009, and siding updated in 2014. Convenient location near Mountain Rd, Rt 100/10/2, shopping, restaurants.Enjoy the Chesapeake Bay and summer concerts at Downs Park, go visit the farm animals at Kinder park, and take advantage of the large playground and sports complex at Lake Waterford. Short commute to Ft Meade, Baltimore, and Annapolis.
Location
State MD
County Anne Arundel
Zoning RESIDENTIAL
Rooms
Other Rooms Living Room, Primary Bedroom, Bedroom 2, Bedroom 3, Bedroom 4, Kitchen, Family Room, Bathroom 2, Bathroom 3, Primary Bathroom
Basement Full, Connecting Stairway, Improved, Outside Entrance, Sump Pump
Interior
Interior Features Breakfast Area, Ceiling Fan(s), Combination Kitchen/Dining, Combination Kitchen/Living, Family Room Off Kitchen, Floor Plan - Traditional, Formal/Separate Dining Room, Kitchen - Country, Primary Bath(s), Walk-in Closet(s), Wood Floors
Hot Water Electric
Heating Heat Pump(s), Zoned, Solar - Passive
Cooling Central A/C, Ceiling Fan(s), Zoned
Flooring Hardwood, Carpet, Ceramic Tile
Fireplaces Number 1
Fireplaces Type Insert
Equipment Disposal, Dishwasher, Exhaust Fan, Built-In Microwave, Dryer, Washer, Stove
Fireplace Y
Window Features Screens,Double Pane
Appliance Disposal, Dishwasher, Exhaust Fan, Built-In Microwave, Dryer, Washer, Stove
Heat Source Electric
Exterior
Exterior Feature Deck(s), Patio(s)
Parking Features Garage - Front Entry
Garage Spaces 2.0
Fence Vinyl
Utilities Available Cable TV Available
Water Access N
Roof Type Fiberglass
Street Surface Black Top
Accessibility None
Porch Deck(s), Patio(s)
Attached Garage 2
Total Parking Spaces 2
Garage Y
Building
Lot Description Cleared
Story 3+
Sewer Public Sewer
Water Public
Architectural Style Colonial
Level or Stories 3+
Additional Building Above Grade, Below Grade
Structure Type Dry Wall
New Construction N
Schools
Elementary Schools Jacobsville
Middle Schools Chesapeake Bay
High Schools Chesapeake
School District Anne Arundel County Public Schools
Others
Senior Community No
Tax ID 020322690051078
Ownership Fee Simple
SqFt Source Estimated
Acceptable Financing Cash, Conventional, Exchange, FHA, VA
Listing Terms Cash, Conventional, Exchange, FHA, VA
Financing Cash,Conventional,Exchange,FHA,VA
Special Listing Condition Standard
Read Less
Want to know what your home might be worth? Contact us for a FREE valuation!

Our team is ready to help you sell your home for the highest possible price ASAP

Bought with Michelle R Kemerer • Keller Williams Integrity

GET MORE INFORMATION





