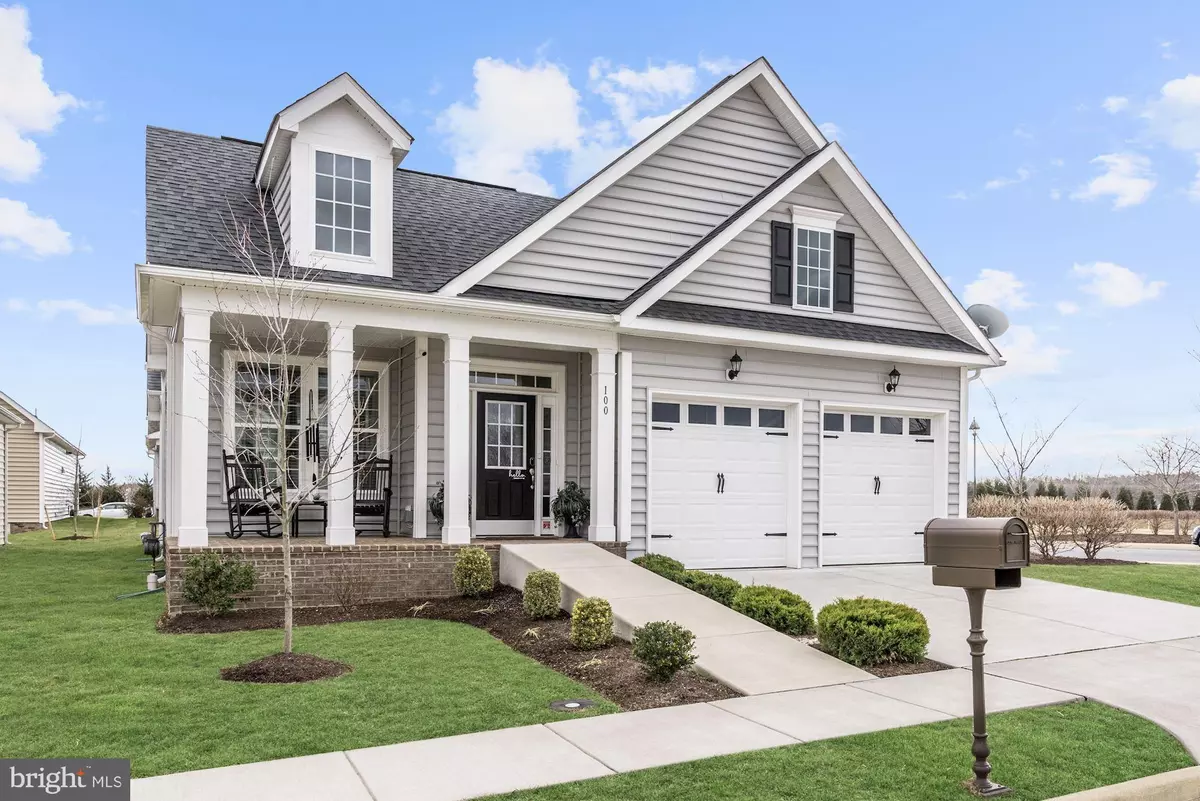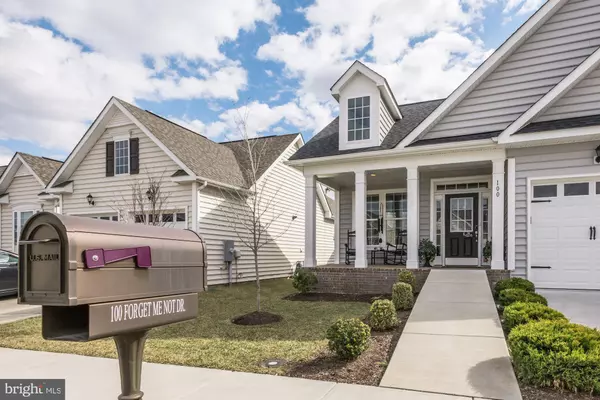$330,000
$335,000
1.5%For more information regarding the value of a property, please contact us for a free consultation.
100 FORGET ME NOT DR White Post, VA 22663
2 Beds
2 Baths
1,550 SqFt
Key Details
Sold Price $330,000
Property Type Single Family Home
Sub Type Detached
Listing Status Sold
Purchase Type For Sale
Square Footage 1,550 sqft
Price per Sqft $212
Subdivision Cedar Meadows
MLS Listing ID VAFV144694
Sold Date 05/17/19
Style Ranch/Rambler
Bedrooms 2
Full Baths 2
HOA Fees $188/mo
HOA Y/N Y
Abv Grd Liv Area 1,550
Originating Board BRIGHT
Year Built 2015
Annual Tax Amount $1,479
Tax Year 2018
Lot Size 5,227 Sqft
Acres 0.12
Property Description
POTTERY BARN PERFECT 3 Years Young Hogan II Model Home with Garage & Over $100K In Upgrades! Everything Has Been Done For You! Cedar Meadows 55+ Gated Community (remote to entrance gate conveys!). Premium Corner Lot! 2 Large Bedrooms 2 Bathrooms with All of the Bells & Whistles! Separate laundry room with full size washer/dryer! Move-in ready! 2-car garage with remotes! Light-filled, Open Concept floor plan with Hardwood Floors Throughout! Designer Window Treatments convey! Brick paver patio with remote controlled Sunsetter! Hot Tub and patio furnishings convey! Stainless steel appliances! Granite in kitchen and bathrooms! Crown molding in dining area! Upgraded hardwood floors throughout! 42" upgraded white cabinets in kitchen with upgraded hardware! Sitting room in master with 36" Modern Linear Electirc fireplace! Large walk-in closet! Tray ceiling in master bedroom with chandilier! Walk-in Roman shower with oversized ceramic tile, with special ordered 4 jets, handheld, overhead shower head, and 2 built in benches! Large, climate controlled, cement floor crawl space for extra storage! Attic! All yard work maintained by the community - Streets, sidewalks, driveways, and roads cleared during snowstorms for you! Gorgeous community center overlooking a large pond (with stocked fish), geese and walking trail for your use. Trash service also included. Washer and dryer convey!Upgrade extra large tankless hot water tank! Upgraded light fixtures! Premium corner lot! Storm door with hidden screen on patio French door! Enjoy the good life at Cedar Meadows in your hot tub! Move-in ready! 10+
Location
State VA
County Frederick
Zoning RP
Rooms
Main Level Bedrooms 2
Interior
Interior Features Entry Level Bedroom, Floor Plan - Open, Floor Plan - Traditional, Formal/Separate Dining Room, Kitchen - Eat-In, Kitchen - Gourmet, Primary Bath(s), Recessed Lighting, Walk-in Closet(s), Upgraded Countertops, Window Treatments, WhirlPool/HotTub, Wood Floors, Dining Area, Crown Moldings, Ceiling Fan(s)
Heating Forced Air
Cooling Central A/C, Ceiling Fan(s)
Fireplaces Number 2
Fireplace Y
Heat Source Natural Gas
Exterior
Parking Features Garage Door Opener, Garage - Front Entry, Covered Parking, Inside Access
Garage Spaces 2.0
Water Access N
Roof Type Asphalt
Accessibility Level Entry - Main, Ramp - Main Level
Attached Garage 2
Total Parking Spaces 2
Garage Y
Building
Lot Description Corner, Landscaping, Level, Premium
Story 1
Sewer Public Sewer
Water Public
Architectural Style Ranch/Rambler
Level or Stories 1
Additional Building Above Grade, Below Grade
New Construction N
Schools
School District Frederick County Public Schools
Others
Senior Community Yes
Age Restriction 55
Tax ID 75P 2 1 99
Ownership Fee Simple
SqFt Source Estimated
Special Listing Condition Standard
Read Less
Want to know what your home might be worth? Contact us for a FREE valuation!

Our team is ready to help you sell your home for the highest possible price ASAP

Bought with Terri L Evans • Keller Williams Realty
GET MORE INFORMATION





