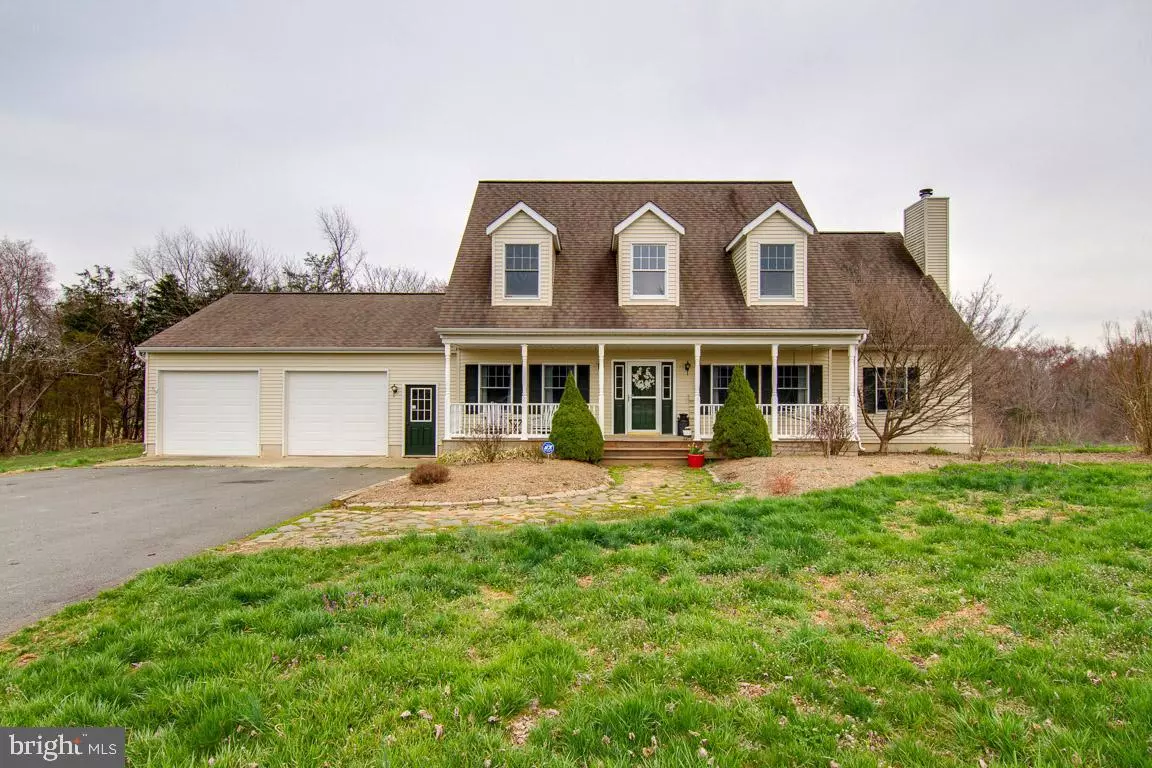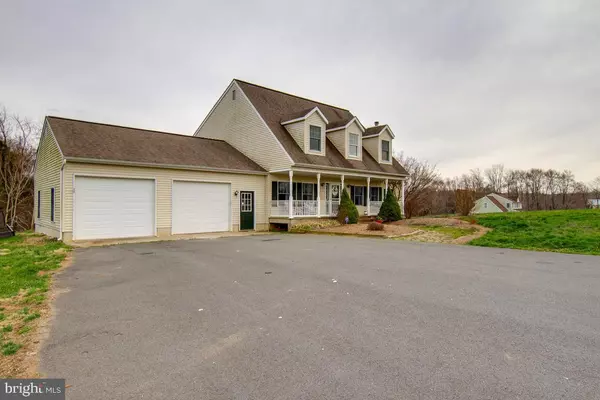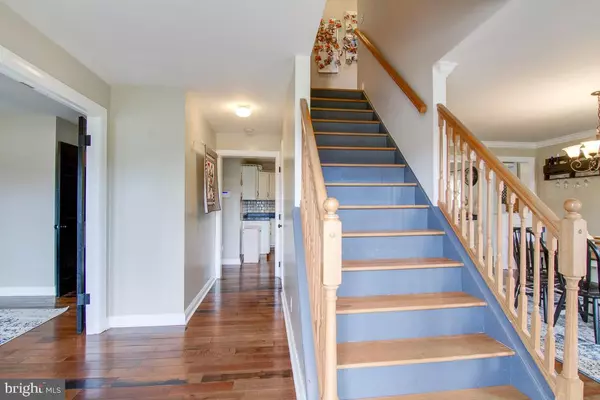$335,000
$349,900
4.3%For more information regarding the value of a property, please contact us for a free consultation.
8093 WALKEYS RUN LN Unionville, VA 22567
4 Beds
3 Baths
2,425 SqFt
Key Details
Sold Price $335,000
Property Type Single Family Home
Sub Type Detached
Listing Status Sold
Purchase Type For Sale
Square Footage 2,425 sqft
Price per Sqft $138
Subdivision None Available
MLS Listing ID VAOR133422
Sold Date 05/17/19
Style Cape Cod
Bedrooms 4
Full Baths 2
Half Baths 1
HOA Y/N N
Abv Grd Liv Area 2,425
Originating Board BRIGHT
Year Built 2004
Annual Tax Amount $2,166
Tax Year 2017
Lot Size 2.540 Acres
Acres 2.54
Property Description
Stunning Cape Cod located in a serene country setting! 4 bedrooms on upper level, can convert main level office into 5th bedroom. Country kitchen with stainless steel appliances, separate dining room. Access the covered balcony through the living room. Large partially finished basement with framing just needs drywall and your finishes to increase your living area! Over sized two car garage with walk up attic for extra storage. Enjoy your evenings relaxing on the front porch taking in the beautiful view. You will not be disappointed! Agent related to owner.
Location
State VA
County Orange
Zoning A
Rooms
Other Rooms Living Room, Dining Room, Primary Bedroom, Bedroom 2, Bedroom 4, Kitchen, Basement, Foyer, Office, Bathroom 1, Bathroom 3, Primary Bathroom, Half Bath
Basement Connecting Stairway, Partially Finished, Rough Bath Plumb, Space For Rooms, Walkout Level, Windows, Daylight, Partial
Interior
Interior Features Ceiling Fan(s), Dining Area, Family Room Off Kitchen, Floor Plan - Traditional, Formal/Separate Dining Room, Kitchen - Country, Primary Bath(s), Store/Office, Walk-in Closet(s), Wood Floors
Hot Water Propane, Instant Hot Water, Tankless
Heating Heat Pump(s)
Cooling Central A/C
Fireplaces Number 1
Fireplaces Type Brick, Wood
Equipment Built-In Microwave, Dishwasher, Dryer, Exhaust Fan, Icemaker, Stove, Washer, Water Heater
Appliance Built-In Microwave, Dishwasher, Dryer, Exhaust Fan, Icemaker, Stove, Washer, Water Heater
Heat Source Electric, Propane - Leased
Laundry Main Floor
Exterior
Parking Features Garage - Front Entry, Garage Door Opener, Additional Storage Area
Garage Spaces 2.0
Water Access N
Roof Type Shingle
Accessibility None
Attached Garage 2
Total Parking Spaces 2
Garage Y
Building
Story 3+
Sewer Septic = # of BR
Water Well
Architectural Style Cape Cod
Level or Stories 3+
Additional Building Above Grade, Below Grade
New Construction N
Schools
High Schools Orange Co.
School District Orange County Public Schools
Others
Senior Community No
Tax ID 0180000000020D
Ownership Fee Simple
SqFt Source Assessor
Security Features Security System
Special Listing Condition Standard
Read Less
Want to know what your home might be worth? Contact us for a FREE valuation!

Our team is ready to help you sell your home for the highest possible price ASAP

Bought with Nichole Kreiner • Long & Foster Real Estate, Inc.

GET MORE INFORMATION





