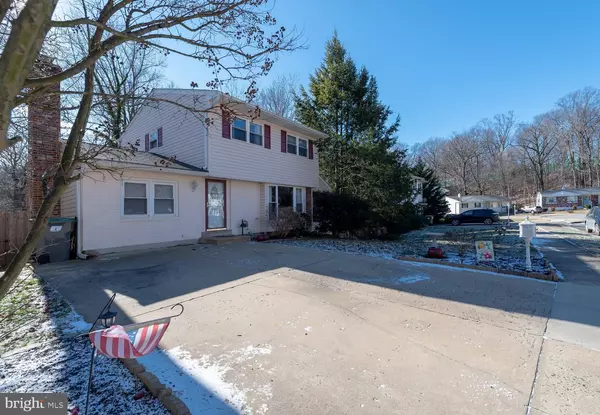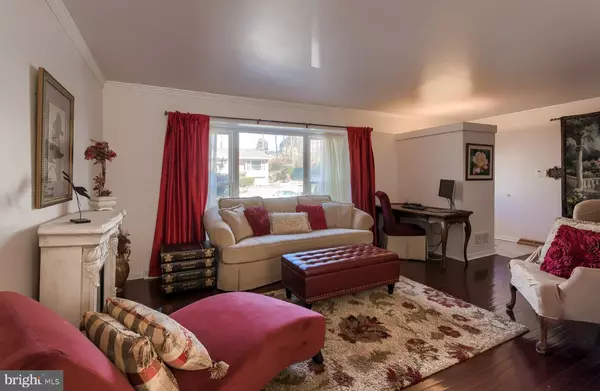$249,900
$249,900
For more information regarding the value of a property, please contact us for a free consultation.
119 HILLDALE CT Claymont, DE 19703
3 Beds
2 Baths
2,100 SqFt
Key Details
Sold Price $249,900
Property Type Single Family Home
Sub Type Detached
Listing Status Sold
Purchase Type For Sale
Square Footage 2,100 sqft
Price per Sqft $119
Subdivision Radnor Woods
MLS Listing ID DENC354082
Sold Date 05/17/19
Style Colonial
Bedrooms 3
Full Baths 1
Half Baths 1
HOA Y/N N
Abv Grd Liv Area 1,700
Originating Board BRIGHT
Year Built 1964
Annual Tax Amount $2,081
Tax Year 2018
Lot Size 7,841 Sqft
Acres 0.18
Lot Dimensions 93x115
Property Description
Ready-to-go home in Radnor Woods! N. Wilm. locale features 3BRs/1 1/2 bath 2-story perched near low-traffic, cul-de-sac. Enjoy fabulous circular floor plan with 2 outlet rooms of FR and sunroom creating visual balance, finished LL, and fenced-in backyard. Remodeled kitchen/full bath (2013), New heater/AC/(2015),roof, gutters, downspouts (2017)), New water heater (2015), New hardwoods (2008). Monochromatic exterior of cream brick/cream siding has pop of color with burgundy shutters. Foyer features Tuscan tile inset with hall closet, and opens to LR with rich hardwoods, crown molding and windows across front wall. Oversize entrance leads into sun-splashed DR with continued hardwoods and glass sliders, while bronze-gilded wrought iron chandelier offers rustic charm. Off DR is bonus sunroom where 4 glass sliders make up walls providing lovely outdoor views, while myriad of lighting puts forth extra brightness. Electric wall-mounted FP adds ambiance and attractiveness! Kitchen boasts markings of newly renovated room and its lengthened countertop with underneath bar stools creates slight separation from DR. New noir granite countertops and appliances provide striking contrast to tan ceramic tile floor and cream/sage green tile backsplash. Off kitchen is carpeted FR with stunning full-wall, floor-to-ceiling red-brick, wood-burning FP. FP bricks jut out, and combine with multi-piece crown molding, offer dimension and interest. PR, off FR, has big storage closet. Hardwood steps with white wrought-iron railing lead to hardwood-floored 2nd level. MBR touts walk-in closet with built-ins, while full bath cleverly has entrance from BR and hall. Crown molding and ceramic tile floor give bath top-to-bottom finish, while vanity with ceramic floral hardware adds decadent detail - spacious enough for armoire for towels/sheets! 2 secondary BRs are generously sized with 6 ceiling fans throughout. Finished LL has shelves and built-ins along 1 wall, while opposite wall has alcove ideal as computer station! Plus, unfinished area for W & D, utility sink and storage. Outdoor arena is amazing! Glass sliders from DR lead to large elevated deck with relaxation and dining areas, and tall trees edge outside fenced-in backyard providing shade, but leaving lawn open. Appreciate underneath patio and access to LL, plus 2nd concrete patio bordered with brick. Landscaped beds dotted with ornamental trees line fence, and shed is around side. Nearby to I-495/I-95. Ready and waiting in Radnor Woods!
Location
State DE
County New Castle
Area Brandywine (30901)
Zoning NC6.5
Rooms
Other Rooms Living Room, Dining Room, Bedroom 2, Bedroom 3, Kitchen, Family Room, Bedroom 1, Attic, Half Bath
Basement Full, Outside Entrance, Partially Finished
Interior
Interior Features Ceiling Fan(s), Dining Area, Family Room Off Kitchen, Floor Plan - Traditional, Kitchen - Country, Upgraded Countertops, Window Treatments, Wood Floors, Crown Moldings
Heating Forced Air
Cooling Central A/C
Flooring Carpet, Ceramic Tile, Hardwood, Vinyl
Fireplaces Number 1
Fireplaces Type Brick
Equipment Built-In Microwave, Dishwasher, Refrigerator, Water Heater, Oven/Range - Gas
Furnishings No
Fireplace Y
Window Features Replacement
Appliance Built-In Microwave, Dishwasher, Refrigerator, Water Heater, Oven/Range - Gas
Heat Source Natural Gas
Laundry Basement
Exterior
Exterior Feature Deck(s)
Garage Spaces 4.0
Fence Fully
Water Access N
View Trees/Woods
Roof Type Asphalt
Accessibility None
Porch Deck(s)
Road Frontage City/County
Total Parking Spaces 4
Garage N
Building
Lot Description Backs to Trees, Front Yard, Rear Yard, SideYard(s), Cul-de-sac
Story 2
Foundation Block
Sewer Public Sewer
Water Public
Architectural Style Colonial
Level or Stories 2
Additional Building Above Grade, Below Grade
Structure Type Dry Wall
New Construction N
Schools
School District Brandywine
Others
Senior Community No
Tax ID 06-057.00-169
Ownership Fee Simple
SqFt Source Assessor
Acceptable Financing Cash, Conventional, FHA, VA
Horse Property N
Listing Terms Cash, Conventional, FHA, VA
Financing Cash,Conventional,FHA,VA
Special Listing Condition Standard
Read Less
Want to know what your home might be worth? Contact us for a FREE valuation!

Our team is ready to help you sell your home for the highest possible price ASAP

Bought with Denise V Forman Gaines • Century 21 Gold Key Realty
GET MORE INFORMATION





