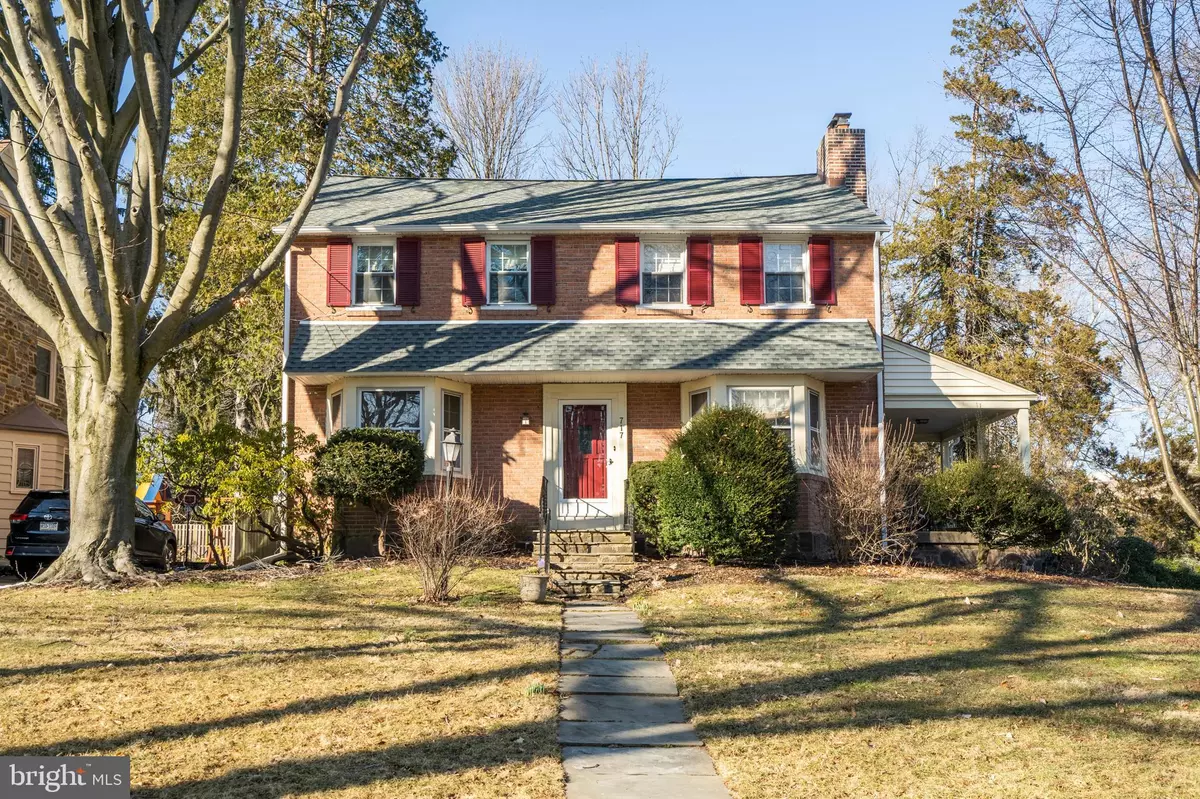$757,500
$750,000
1.0%For more information regarding the value of a property, please contact us for a free consultation.
717 SUSSEX RD Wynnewood, PA 19096
4 Beds
3 Baths
3,806 SqFt
Key Details
Sold Price $757,500
Property Type Single Family Home
Sub Type Detached
Listing Status Sold
Purchase Type For Sale
Square Footage 3,806 sqft
Price per Sqft $199
Subdivision None Available
MLS Listing ID PAMC554978
Sold Date 05/13/19
Style Colonial
Bedrooms 4
Full Baths 2
Half Baths 1
HOA Y/N N
Abv Grd Liv Area 3,406
Originating Board BRIGHT
Year Built 1952
Annual Tax Amount $10,901
Tax Year 2018
Lot Size 0.273 Acres
Acres 0.27
Lot Dimensions 105.00 x 0.00
Property Description
Classic 4 bedroom, 2.5 bath center hall colonial on a corner lot, on a quiet, tree-lined street in Lower Merion School District (Penn Wynne Elem, Bala Cynwyd Middle School, Lower Merion HS). Two blocks walk to baseball and soccer fields and LM Township playground. Four blocks walking distance to Whole Foods, Starbucks, restaurants, supermarkets, shopping and train station (R5 to Center City). Unbeatable location with a 20 minute commute to Center City or King of Prussia! This great family home is move-in ready and features many additions and updates done by current owners: new roof (2014); all new bathrooms with granite and new fixtures (2015/16). Garage converted to large family room (2013).First floor features tile floor mudroom with entrance from driveway and a large storage closet. Hallway to spacious family room with built-in bookcase/TV unit and four windows. Updated kitchen with walk-in pantry and granite counters opens to an expansive eating area with seating for 10, vaulted ceiling, palladium window, ceiling fan and wine refrigerator. First floor also boasts a renovated powder room, a separate dining room and living room with a working fireplace. Door from living room to a covered porch surrounded by flowering shrubs. From the kitchen, french doors open to a landscaped backyard perfect for swing set. Partially fenced, the backyard includes a flagstone patio, gas grill and storage shed. Second floor features a large master bedroom with new ensuite bathroom, including a shower with thermostatic water temperature controls and massage jets, new hall bathroom with tub and three additional spacious bedrooms. Hardwood floors throughout. Stairway access to unfinished attic. Finished basement playroom and separate room for laundry and mechanicals. Central air, gas forced air heat. Showings begin on March 14th
Location
State PA
County Montgomery
Area Lower Merion Twp (10640)
Zoning R3
Direction Southeast
Rooms
Other Rooms Living Room, Dining Room, Primary Bedroom, Bedroom 2, Bedroom 3, Bedroom 4, Kitchen, Family Room, Breakfast Room, Screened Porch
Basement Full, Partially Finished
Interior
Interior Features Attic, Built-Ins, Carpet, Crown Moldings, Dining Area, Family Room Off Kitchen, Formal/Separate Dining Room, Kitchen - Eat-In, Primary Bath(s), Recessed Lighting, Stall Shower, Upgraded Countertops, Wine Storage, Wood Floors
Hot Water Natural Gas
Heating Other
Cooling Central A/C
Flooring Carpet, Ceramic Tile, Wood
Fireplaces Number 1
Fireplaces Type Brick, Fireplace - Glass Doors, Wood
Equipment Built-In Microwave, Dishwasher, Disposal, Dryer - Gas, Oven - Self Cleaning, Oven - Single, Oven/Range - Gas, Range Hood, Refrigerator, Washer, Water Heater
Fireplace Y
Window Features Bay/Bow,Palladian
Appliance Built-In Microwave, Dishwasher, Disposal, Dryer - Gas, Oven - Self Cleaning, Oven - Single, Oven/Range - Gas, Range Hood, Refrigerator, Washer, Water Heater
Heat Source Natural Gas
Laundry Basement
Exterior
Garage Spaces 3.0
Fence Wood
Utilities Available Cable TV
Water Access N
View Garden/Lawn
Roof Type Asphalt
Accessibility None
Road Frontage Boro/Township
Total Parking Spaces 3
Garage N
Building
Lot Description Level, Corner
Story 2
Sewer Public Sewer
Water Public
Architectural Style Colonial
Level or Stories 2
Additional Building Above Grade, Below Grade
Structure Type Vaulted Ceilings
New Construction N
Schools
Elementary Schools Penn Wynne
Middle Schools Bala Cynwyd
High Schools Lower Merion
School District Lower Merion
Others
Senior Community No
Tax ID 40-00-60832-004
Ownership Fee Simple
SqFt Source Estimated
Security Features Smoke Detector
Acceptable Financing Cash, Conventional
Listing Terms Cash, Conventional
Financing Cash,Conventional
Special Listing Condition Standard
Read Less
Want to know what your home might be worth? Contact us for a FREE valuation!

Our team is ready to help you sell your home for the highest possible price ASAP

Bought with Richard B Natow • Prestige Group Inc

GET MORE INFORMATION





