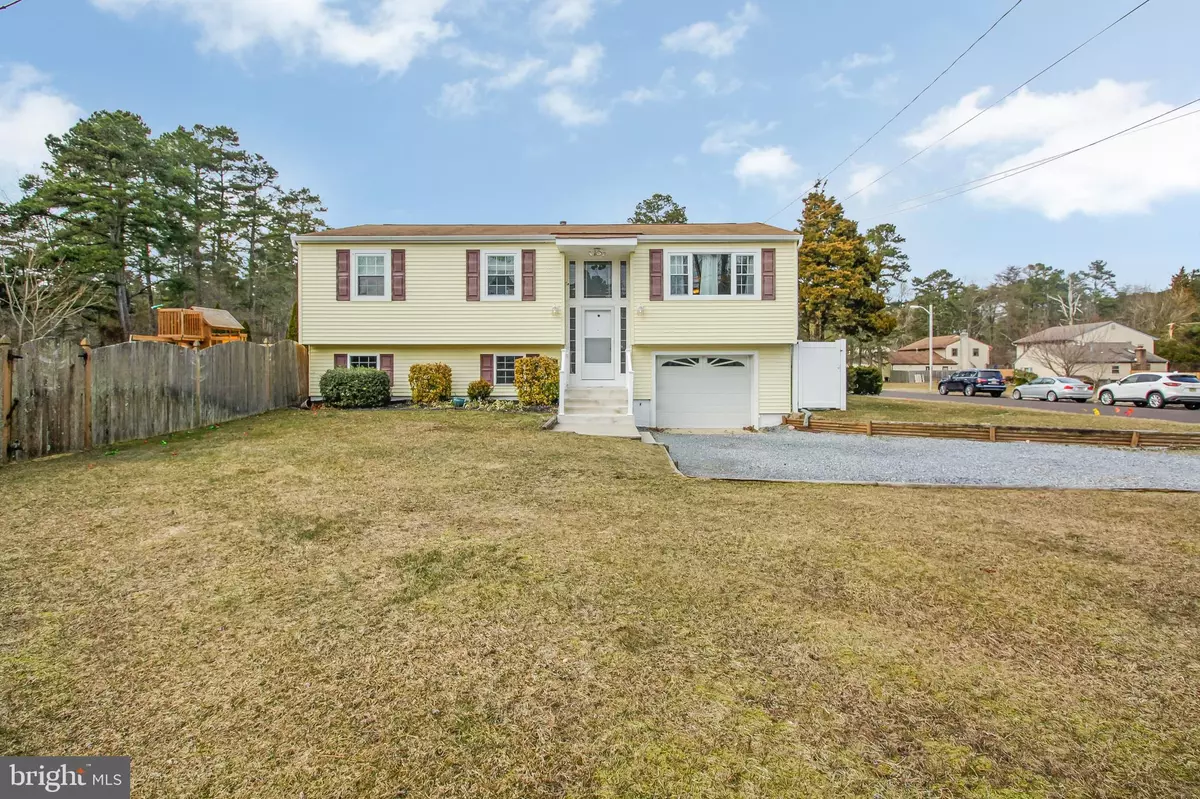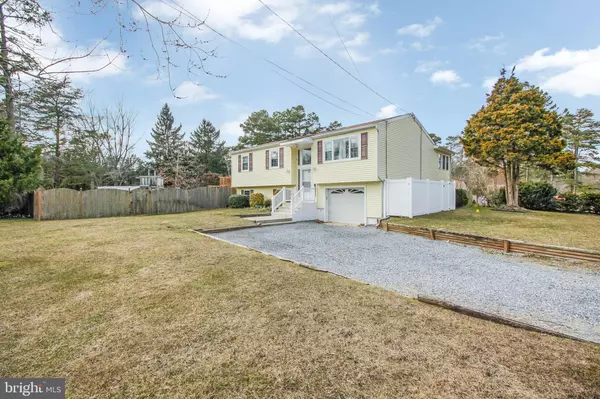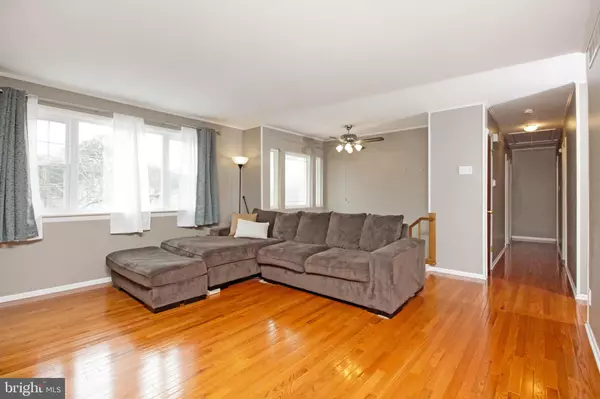$203,000
$200,000
1.5%For more information regarding the value of a property, please contact us for a free consultation.
1 FLETCHER BLVD Sicklerville, NJ 08081
3 Beds
2 Baths
2,320 SqFt
Key Details
Sold Price $203,000
Property Type Single Family Home
Sub Type Detached
Listing Status Sold
Purchase Type For Sale
Square Footage 2,320 sqft
Price per Sqft $87
Subdivision Liberty Forge
MLS Listing ID NJCD347100
Sold Date 05/17/19
Style Bi-level
Bedrooms 3
Full Baths 1
Half Baths 1
HOA Y/N N
Abv Grd Liv Area 2,320
Originating Board BRIGHT
Year Built 1979
Annual Tax Amount $7,527
Tax Year 2019
Lot Size 0.348 Acres
Acres 0.35
Lot Dimensions 101.00 x 150.00
Property Description
WOW! Come see this Beautiful 3 Bedroom, 1.5 Bathroom Single Home in the much desired Cedar Brook section of 08081 today! Enter into the Open Concept Main Level. To the right is the Living Room with Hardwood Floors, Big Windows letting the sun shine in, and Crown Molding. The Dining Room sits right off the Living Room, Kitchen, and Sunroom, which is great for entertaining, and boasts Hardwood Floors, Crown Molding, and Glass Paneled Doors leading into the Sunroom. Your Eat-In Kitchen comes with plenty of Cabinet and Counter Space as well as a Ceiling Fan and a Stainless Steel Refrigerator and Dishwasher. The Stunning Sunroom is surrounded by so many Windows and also has Newer Flooring, 2 Ceiling Fans, Recessed Lighting, and a Door leading out to your Back Yard! Down the Hallway you will find the 3 Spacious Bedrooms with Good Closet Space, as well as the Large Main Bathroom featuring an Upgraded Vanity with Double Sinks, NEW Mirrors, and Tile Flooring. Need more space? Head down to the Lower Level which boasts a HUGE Family Room with Brand NEW Flooring, Fresh Paint, a Ceiling Fan, and the Updated Half Bathroom. This Great Space can also be used as an Office, Gym, or Playroom! Right off the Family Room is access to the 1-Car Garage, Laundry Room, and Storage Room. I saved the best for last, your Backyard Oasis. Head out the Sunroom onto your Newer Trex Deck, a great place to enjoy your morning coffee and read a book. Your Amazing Backyard also comes with a Screened-In Patio under the Deck, a Beautiful In-Ground Pool with a NEW Liner (2018), 2 Storage Sheds, 2 Kids Playsets, and is Fully Fenced-In. This lovely home also has a Newer HVAC system and in March, a BRAND NEW Septic System. Don't miss your chance to own this home today!
Location
State NJ
County Camden
Area Winslow Twp (20436)
Zoning PR2
Rooms
Other Rooms Living Room, Dining Room, Primary Bedroom, Bedroom 2, Bedroom 3, Kitchen, Family Room, Sun/Florida Room, Laundry, Bathroom 1
Main Level Bedrooms 3
Interior
Interior Features Attic, Carpet, Ceiling Fan(s), Floor Plan - Open, Kitchen - Eat-In, Sprinkler System, Wood Floors
Hot Water Natural Gas
Heating Forced Air
Cooling Central A/C
Flooring Carpet, Hardwood, Vinyl
Equipment Built-In Microwave, Built-In Range, Dishwasher, Oven - Self Cleaning, Oven/Range - Electric, Refrigerator, Stainless Steel Appliances, Water Heater
Fireplace N
Window Features Replacement
Appliance Built-In Microwave, Built-In Range, Dishwasher, Oven - Self Cleaning, Oven/Range - Electric, Refrigerator, Stainless Steel Appliances, Water Heater
Heat Source Natural Gas
Laundry Lower Floor
Exterior
Exterior Feature Deck(s), Patio(s), Screened
Parking Features Built In, Garage Door Opener, Inside Access
Garage Spaces 5.0
Fence Fully, Wood
Pool In Ground
Water Access N
Roof Type Shingle
Accessibility None
Porch Deck(s), Patio(s), Screened
Attached Garage 1
Total Parking Spaces 5
Garage Y
Building
Lot Description Corner, Front Yard, Level, Rear Yard, SideYard(s)
Story 2
Foundation Block, Slab
Sewer On Site Septic
Water Public
Architectural Style Bi-level
Level or Stories 2
Additional Building Above Grade, Below Grade
New Construction N
Schools
Middle Schools Winslow Township
High Schools Winslow Twp. H.S.
School District Winslow Township Public Schools
Others
Senior Community No
Tax ID 36-04502-00049
Ownership Fee Simple
SqFt Source Assessor
Acceptable Financing Cash, Conventional, FHA, VA
Listing Terms Cash, Conventional, FHA, VA
Financing Cash,Conventional,FHA,VA
Special Listing Condition Standard
Read Less
Want to know what your home might be worth? Contact us for a FREE valuation!

Our team is ready to help you sell your home for the highest possible price ASAP

Bought with Stephen B. Clyde • RE/MAX Preferred - Marlton
GET MORE INFORMATION





