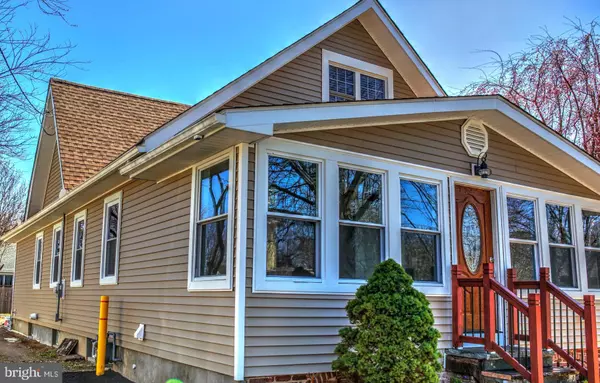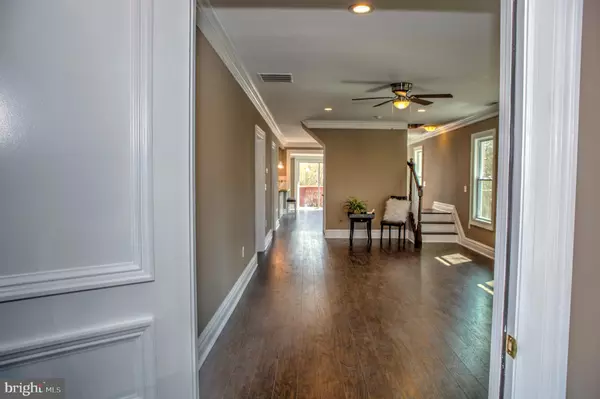$305,000
$309,900
1.6%For more information regarding the value of a property, please contact us for a free consultation.
510 TRINITY AVE Hamilton, NJ 08619
3 Beds
2 Baths
1,584 SqFt
Key Details
Sold Price $305,000
Property Type Single Family Home
Sub Type Detached
Listing Status Sold
Purchase Type For Sale
Square Footage 1,584 sqft
Price per Sqft $192
Subdivision Cornell Heights
MLS Listing ID NJME266652
Sold Date 05/08/19
Style Traditional
Bedrooms 3
Full Baths 2
HOA Y/N N
Abv Grd Liv Area 1,584
Originating Board BRIGHT
Year Built 1924
Annual Tax Amount $6,156
Tax Year 2018
Lot Size 9,900 Sqft
Acres 0.23
Lot Dimensions 75.00 x 132.00
Property Description
Totally renovated and completely updated inside and out, this Three Bedroom, Two Bath home in the Cornell Heights neighborhood is ready for new owners. As you enter into the Front Porch/Sunroom, you will notice the abundance of natural light that floods into the space, as well as the two convenient closets. The Living Room is large enough to accommodate more than one entertaining area, and is highlighted by beautiful custom millwork, a neutral wall color, recessed lighting and a ceiling fan. The Kitchen is absolutely gorgeous - white cabinetry, stainless steel appliances, stainless steel range hood, Granite counters, ceramic tile backsplash, and Breakfast Bar with pendant lighting. The Family Room is open to the Kitchen - a feature that is not often seen in homes of this era. The Dining Room is right off the Kitchen and has access to the huge deck through sliding glass doors. The Deck is large and screened on all sides with Forsythia hedge that blooms a brilliant yellow in the Spring. Finishing this level is the Master Bedroom with a stunning attached ceramic tile Master Bathroom that can also be accessed from the hallway. Upstairs, you will find two additional Bedrooms and a beautiful ceramic tile Bathroom with skylight. The Laundry area is in the Full Basement, where you will find space for storage. Hamilton Township School District. The nearby Hamilton Train Station (NJ Transit & AMTRAK), I295 and Route 1 offer easy commuting. Close to shopping and dining options, and the renowned Grounds for Sculpture. Highlights include: NEW Roof, NEW vinyl siding, NEW furnace, NEW HVAC & so much MORE! Call today for your private showing - this one will not last!
Location
State NJ
County Mercer
Area Hamilton Twp (21103)
Zoning R
Rooms
Other Rooms Living Room, Dining Room, Primary Bedroom, Bedroom 2, Bedroom 3, Kitchen, Family Room, Sun/Florida Room
Basement Full
Main Level Bedrooms 1
Interior
Interior Features Breakfast Area, Ceiling Fan(s), Kitchen - Eat-In, Laundry Chute, Skylight(s), Primary Bath(s), Walk-in Closet(s)
Heating Forced Air
Cooling Central A/C
Equipment Cooktop, Dishwasher, Dryer - Gas, Oven - Self Cleaning, Refrigerator, Washer, Exhaust Fan
Furnishings No
Fireplace N
Appliance Cooktop, Dishwasher, Dryer - Gas, Oven - Self Cleaning, Refrigerator, Washer, Exhaust Fan
Heat Source Natural Gas
Laundry Basement
Exterior
Exterior Feature Porch(es)
Water Access N
Accessibility None
Porch Porch(es)
Garage N
Building
Story 2
Sewer Public Sewer
Water Public
Architectural Style Traditional
Level or Stories 2
Additional Building Above Grade, Below Grade
New Construction N
Schools
School District Hamilton Township
Others
Senior Community No
Tax ID 03-01541-00037
Ownership Fee Simple
SqFt Source Assessor
Special Listing Condition Standard
Read Less
Want to know what your home might be worth? Contact us for a FREE valuation!

Our team is ready to help you sell your home for the highest possible price ASAP

Bought with Deborah A Olsen • Keller Williams Premier

GET MORE INFORMATION





