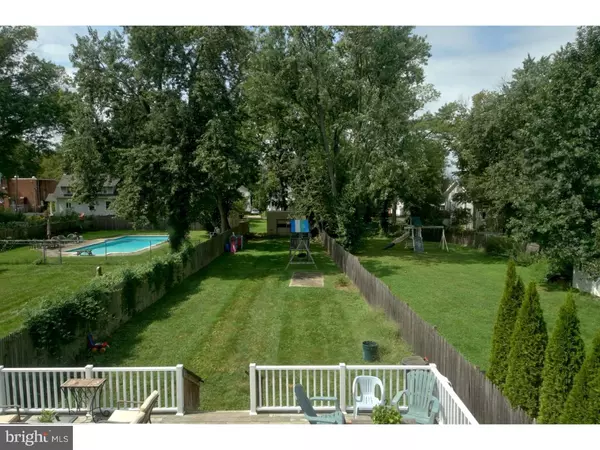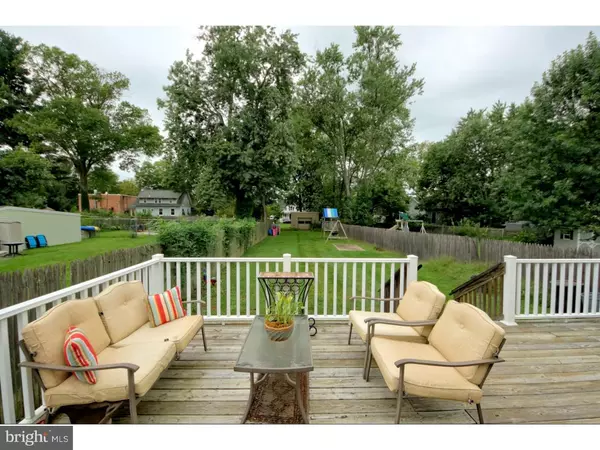$407,000
$409,000
0.5%For more information regarding the value of a property, please contact us for a free consultation.
116-118 S MAIN ST Pennington, NJ 08534
4 Beds
2 Baths
2,340 SqFt
Key Details
Sold Price $407,000
Property Type Single Family Home
Sub Type Twin/Semi-Detached
Listing Status Sold
Purchase Type For Sale
Square Footage 2,340 sqft
Price per Sqft $173
Subdivision None Available
MLS Listing ID 1002766218
Sold Date 05/13/19
Style Colonial
Bedrooms 4
Full Baths 2
HOA Y/N N
Abv Grd Liv Area 2,340
Originating Board TREND
Year Built 1880
Annual Tax Amount $9,151
Tax Year 2018
Lot Size 8,960 Sqft
Acres 0.21
Lot Dimensions 40X224
Property Description
Just reduced 25,000. Large 1800's twin home on Main Street in Pennington Boro. Each side features 2 bedrooms, 1 bath, LR, DR, Kitchen & FR. Both have access to the walk up attic as well as the basement. Owner has installed a new slate walkway, new floors on left side and freshly painted interior. Up to 10,000 credit at closing for a new roof. Rent one side and live in the other or convert to a single home with 4 bedrooms 2 baths. Close to ice cream shops, quaint restaurants, gift shops and just a stones throw from Tollgate Elementary and Pennbrook Swim Club. Enjoy watching the world go by from your cozy front porch and you will have front row seats for the Memorial Day and July 4th parades! Large fenced yard with deck and a detached garage (used for lawnmower, porch furniture & bikes) Huge walk-up attic (could be finished for additional bedroom), unfinished basement, high ceilings and plenty of sunlight. Come live and enjoy "in town" living!
Location
State NJ
County Mercer
Area Pennington Boro (21108)
Zoning R-80
Rooms
Other Rooms Living Room, Dining Room, Primary Bedroom, Bedroom 2, Bedroom 3, Kitchen, Family Room, Bedroom 1, Laundry, Other, Attic
Basement Full, Unfinished
Interior
Interior Features Kitchen - Eat-In
Hot Water Natural Gas
Heating Other
Cooling Wall Unit
Flooring Wood, Fully Carpeted
Fireplaces Number 1
Fireplace Y
Heat Source Natural Gas
Laundry Main Floor, Upper Floor
Exterior
Exterior Feature Deck(s), Porch(es)
Utilities Available Cable TV
Water Access N
Roof Type Shingle
Accessibility None
Porch Deck(s), Porch(es)
Garage N
Building
Lot Description Rear Yard
Story 2
Sewer Public Sewer
Water Public
Architectural Style Colonial
Level or Stories 2
Additional Building Above Grade
New Construction N
Schools
Elementary Schools Toll Gate Grammar School
Middle Schools Timberlane
High Schools Central
School District Hopewell Valley Regional Schools
Others
Senior Community No
Tax ID 08-00505-00014
Ownership Fee Simple
SqFt Source Assessor
Special Listing Condition Standard
Read Less
Want to know what your home might be worth? Contact us for a FREE valuation!

Our team is ready to help you sell your home for the highest possible price ASAP

Bought with Randy Snyder • BHHS Fox & Roach Princeton RE
GET MORE INFORMATION





