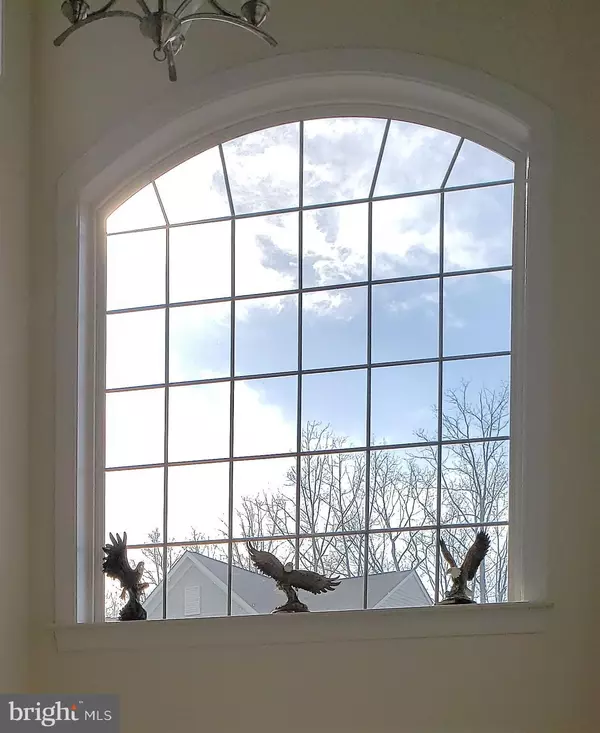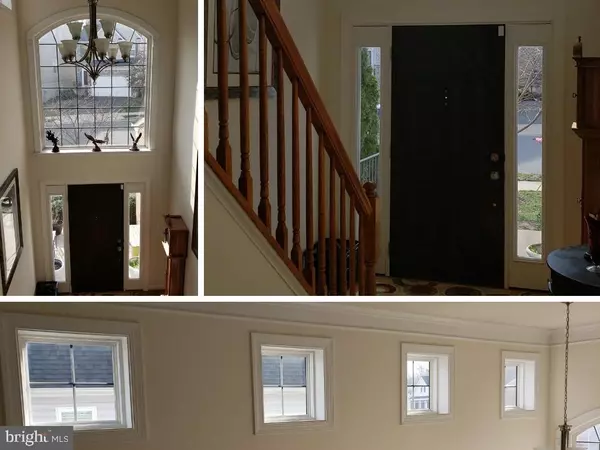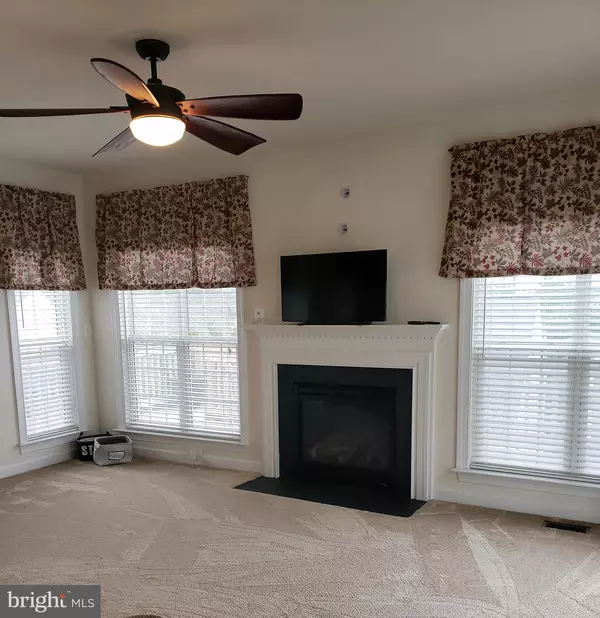$455,000
$455,000
For more information regarding the value of a property, please contact us for a free consultation.
3224 EAGLE RIDGE DR Woodbridge, VA 22191
4 Beds
4 Baths
3,256 SqFt
Key Details
Sold Price $455,000
Property Type Single Family Home
Sub Type Detached
Listing Status Sold
Purchase Type For Sale
Square Footage 3,256 sqft
Price per Sqft $139
Subdivision Eagles Pointe
MLS Listing ID VAPW434814
Sold Date 05/13/19
Style Colonial
Bedrooms 4
Full Baths 3
Half Baths 1
HOA Fees $138/mo
HOA Y/N Y
Abv Grd Liv Area 2,342
Originating Board BRIGHT
Year Built 2008
Annual Tax Amount $5,448
Tax Year 2018
Lot Size 5,158 Sqft
Acres 0.12
Property Description
Move-in-ready 4 bedroom, 3.5 bathroom brick-front colonial in desirable Eagles Pointe neighborhood. Inviting foyer leads to a spacious open floor plan on main level featuring a family room with gas fireplace, formal dining room, and updated kitchen. Main level also features a wrap around dual entry deck with skyline views. Upper level includes a large master suite with 2 walk-in closets, luxurious master bath featuring jetted soaking tub and separate shower, 3 more spacious bedrooms, full bathroom, and convenient laundry room. Finished basement is highlighted by a magnificent recreation/game room, private den/office w/ large walk-in closet and another full bathroom plus plenty of storage space. Walkout basement leads out to paver patio and stairs to deck. Over 3200 square feet of finished living space with central VAC! Updated HVAC was replaced in 2014. 2 car garage adds plenty of storage space and sop sink for clean-up outside. A great place to raise a family in a great location across from the playground and with an easy commute to 95.
Location
State VA
County Prince William
Zoning PMR
Rooms
Basement Full, Fully Finished, Walkout Level
Interior
Hot Water Natural Gas
Heating Heat Pump(s), Forced Air
Cooling Central A/C
Fireplaces Number 1
Fireplaces Type Gas/Propane
Fireplace Y
Heat Source Natural Gas
Exterior
Parking Features Garage - Front Entry, Garage Door Opener
Garage Spaces 2.0
Water Access N
Roof Type Composite
Accessibility 2+ Access Exits
Attached Garage 2
Total Parking Spaces 2
Garage Y
Building
Story 3+
Sewer Public Sewer
Water Public
Architectural Style Colonial
Level or Stories 3+
Additional Building Above Grade, Below Grade
New Construction N
Schools
Elementary Schools Williams
Middle Schools Potomac
High Schools Potomac
School District Prince William County Public Schools
Others
Senior Community No
Tax ID 8290-43-2933
Ownership Fee Simple
SqFt Source Assessor
Acceptable Financing Conventional, Cash, FHA, VA
Listing Terms Conventional, Cash, FHA, VA
Financing Conventional,Cash,FHA,VA
Special Listing Condition Standard
Read Less
Want to know what your home might be worth? Contact us for a FREE valuation!

Our team is ready to help you sell your home for the highest possible price ASAP

Bought with Fifi Bondzi • Proplocate Realty, LLC

GET MORE INFORMATION





