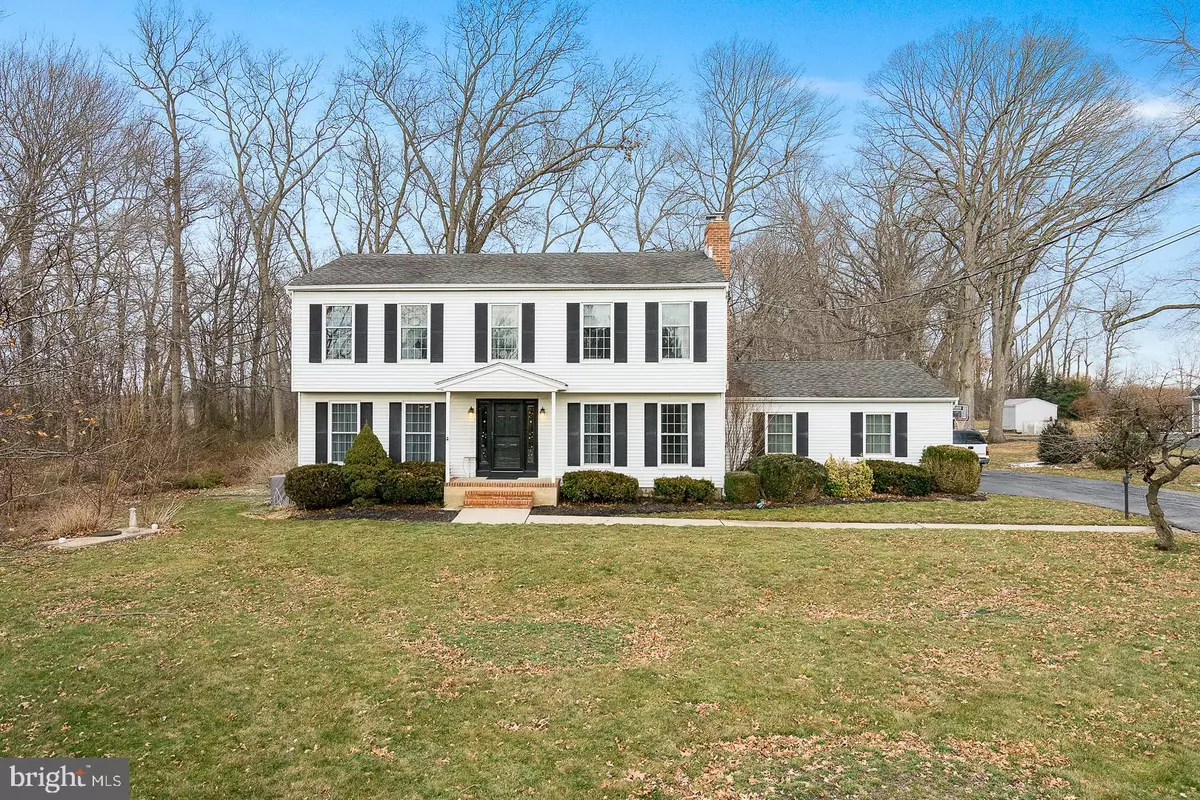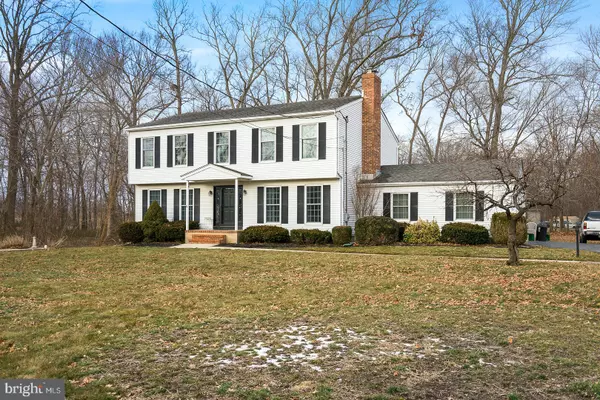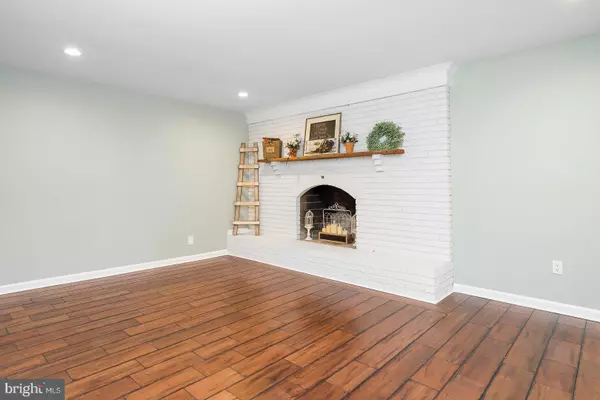$565,000
$574,900
1.7%For more information regarding the value of a property, please contact us for a free consultation.
49 WALTERS RD Robbinsville, NJ 08691
4 Beds
3 Baths
2,508 SqFt
Key Details
Sold Price $565,000
Property Type Single Family Home
Sub Type Detached
Listing Status Sold
Purchase Type For Sale
Square Footage 2,508 sqft
Price per Sqft $225
Subdivision None Available
MLS Listing ID NJME265048
Sold Date 05/10/19
Style Colonial
Bedrooms 4
Full Baths 2
Half Baths 1
HOA Y/N N
Abv Grd Liv Area 2,508
Originating Board BRIGHT
Year Built 1977
Annual Tax Amount $12,046
Tax Year 2018
Lot Size 0.950 Acres
Acres 0.95
Property Description
Plenty of room for the whole family! Custom colonial situated on approximately 1 acre of land in desirable Robbinsville. Features include an open foyer with gorgeous tile leading to the living room and formal dining room with a perfect flow for entertaining. Living, dining and family room are fitted with gleaming hardwood flooring. The spacious kitchen is a cooks delight. Granite counter and center island. S/S appliance package, light bright tile back splash, recessed lighting and under cabinet lighting. The welcoming family room has a beautiful brick fireplace. Also on the first level is a separate laundry and powder room. The second level was originally designed for five bedrooms. The 2nd level has 2 full baths and an office. Office offers crown molding, ceiling fan and wainscoting. Master bedroom has plush wall to wall carpet, crown molding, walk in closet and full master bath. 2nd floor finishes with 3 secondary bedrooms all dressed to the nines. There is a full basement and two car attached garage. Many upgrades including newer roof, windows, heater, hot water heater, central air and water conditioning system. too many upgrades to list! This wonderful home is within minutes of schools, shopping, Hamilton Train Station and all major roadway.
Location
State NJ
County Mercer
Area Robbinsville Twp (21112)
Zoning RR
Rooms
Other Rooms Living Room, Dining Room, Primary Bedroom, Bedroom 2, Bedroom 3, Kitchen, Family Room
Basement Unfinished
Interior
Interior Features Attic, Carpet, Ceiling Fan(s), Dining Area, Family Room Off Kitchen, Kitchen - Eat-In, Primary Bath(s)
Hot Water Electric
Heating Forced Air
Cooling Central A/C
Flooring Hardwood, Partially Carpeted, Tile/Brick
Fireplaces Number 1
Fireplaces Type Brick
Equipment Built-In Microwave, Built-In Range, Dishwasher, Dryer, Dryer - Electric, Dryer - Front Loading, Refrigerator, Washer - Front Loading
Fireplace Y
Appliance Built-In Microwave, Built-In Range, Dishwasher, Dryer, Dryer - Electric, Dryer - Front Loading, Refrigerator, Washer - Front Loading
Heat Source Other
Laundry Main Floor
Exterior
Parking Features Built In, Garage Door Opener, Inside Access
Garage Spaces 2.0
Water Access N
View Trees/Woods
Roof Type Shingle
Accessibility None
Attached Garage 2
Total Parking Spaces 2
Garage Y
Building
Story 2
Sewer On Site Septic
Water Well
Architectural Style Colonial
Level or Stories 2
Additional Building Above Grade, Below Grade
Structure Type 9'+ Ceilings
New Construction N
Schools
Elementary Schools Sharon E.S.
Middle Schools Pond Road Middle
High Schools Robbinsville
School District Robbinsville Twp
Others
Senior Community No
Tax ID 12-00044-00031 01
Ownership Fee Simple
SqFt Source Estimated
Special Listing Condition Standard
Read Less
Want to know what your home might be worth? Contact us for a FREE valuation!

Our team is ready to help you sell your home for the highest possible price ASAP

Bought with Non Member • Non Subscribing Office
GET MORE INFORMATION





