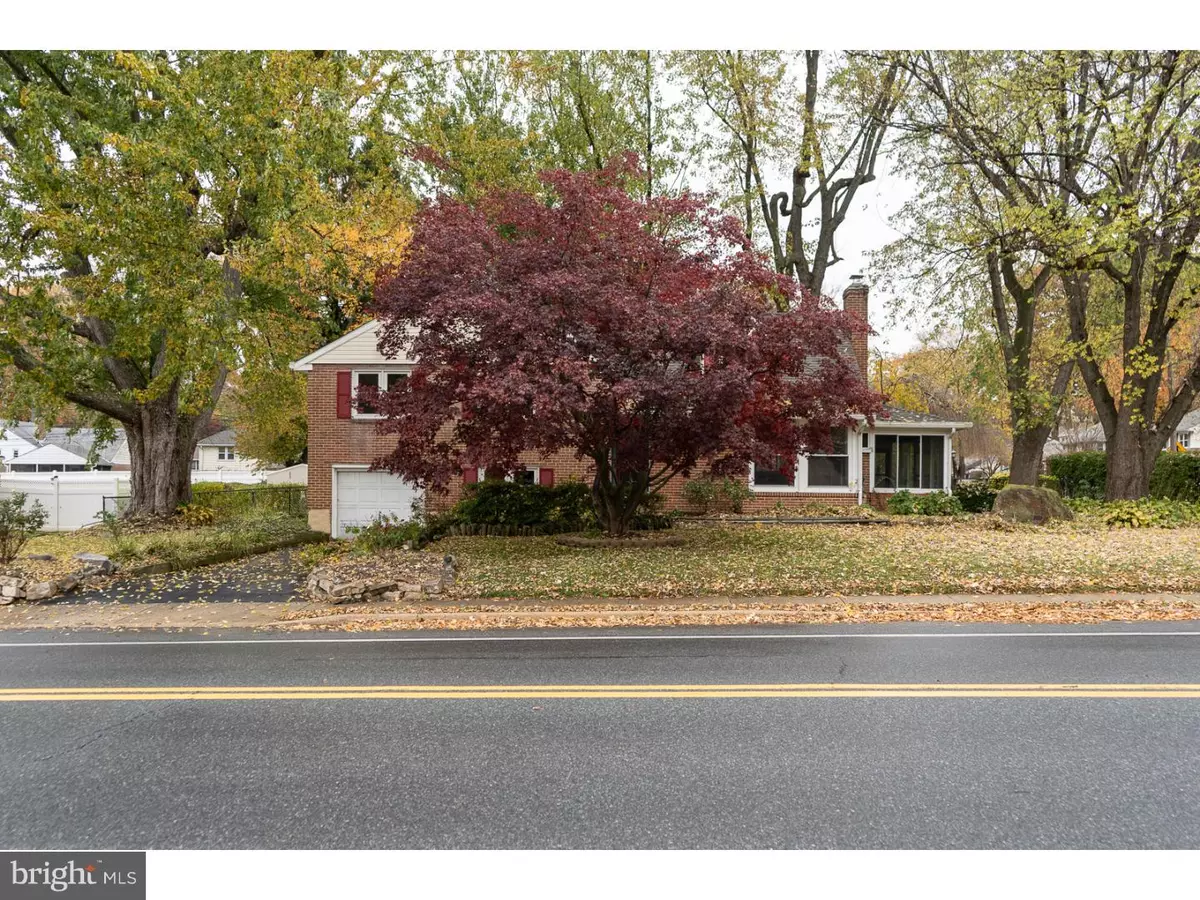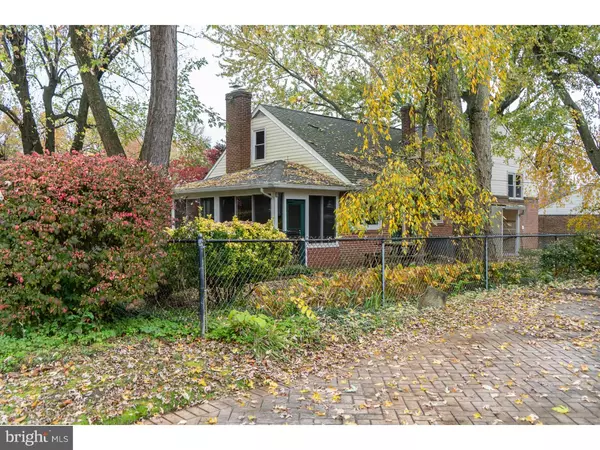$287,500
$297,000
3.2%For more information regarding the value of a property, please contact us for a free consultation.
1119 WILSON RD Wilmington, DE 19803
4 Beds
3 Baths
1,775 SqFt
Key Details
Sold Price $287,500
Property Type Single Family Home
Sub Type Detached
Listing Status Sold
Purchase Type For Sale
Square Footage 1,775 sqft
Price per Sqft $161
Subdivision Graylyn Crest
MLS Listing ID DENC198760
Sold Date 05/10/19
Style Colonial,Split Level
Bedrooms 4
Full Baths 3
HOA Y/N N
Abv Grd Liv Area 1,775
Originating Board TREND
Year Built 1955
Annual Tax Amount $2,237
Tax Year 2018
Lot Size 9,583 Sqft
Acres 0.22
Lot Dimensions 111X115
Property Description
Move in condition is this four bedroom, three full bath split level that recently has had major renovations. There is a new beautiful custom white kitchen with upgraded appliances, granite counters, open to the dining room, refaced fireplace, refinished hardwoods, updated baths, systems, and a nice side three season porch for relaxing in the upcoming warmer weather. Minutes to I-95, hoping, in the Brandywine School District are all great benefits of this location. Two blocks away is a park, Graylyn Crest Community Pool and minutes to the library and Bonsall Park with basketball, tennis courts, jogging track and baseball part.
Location
State DE
County New Castle
Area Brandywine (30901)
Zoning NC6.5
Rooms
Other Rooms Living Room, Dining Room, Primary Bedroom, Bedroom 2, Bedroom 3, Kitchen, Family Room, Bedroom 1, Laundry
Basement Partial
Interior
Interior Features Kitchen - Eat-In
Hot Water Electric
Heating Forced Air
Cooling Central A/C
Flooring Wood, Tile/Brick
Fireplaces Number 1
Fireplace Y
Heat Source Natural Gas
Laundry Lower Floor
Exterior
Exterior Feature Patio(s)
Garage Garage - Front Entry
Garage Spaces 3.0
Water Access N
Roof Type Pitched
Accessibility None
Porch Patio(s)
Attached Garage 1
Total Parking Spaces 3
Garage Y
Building
Lot Description Corner, Front Yard, Rear Yard, SideYard(s)
Story Other
Sewer Public Sewer
Water Public
Architectural Style Colonial, Split Level
Level or Stories Other
Additional Building Above Grade
New Construction N
Schools
School District Brandywine
Others
Senior Community No
Tax ID 06-080.00-258
Ownership Fee Simple
SqFt Source Assessor
Acceptable Financing Conventional, VA, FHA 203(b)
Listing Terms Conventional, VA, FHA 203(b)
Financing Conventional,VA,FHA 203(b)
Special Listing Condition Standard
Read Less
Want to know what your home might be worth? Contact us for a FREE valuation!

Our team is ready to help you sell your home for the highest possible price ASAP

Bought with Billie Chubb • RE/MAX Associates-Wilmington

GET MORE INFORMATION





