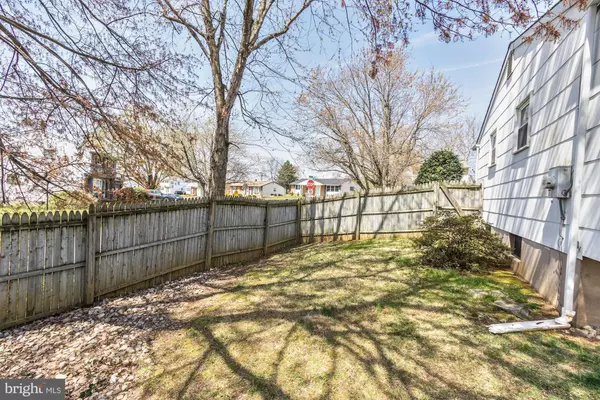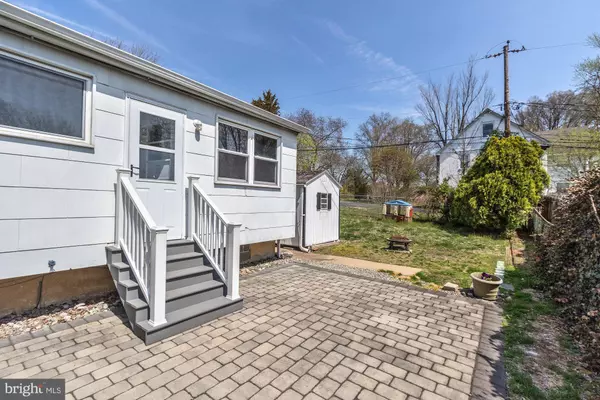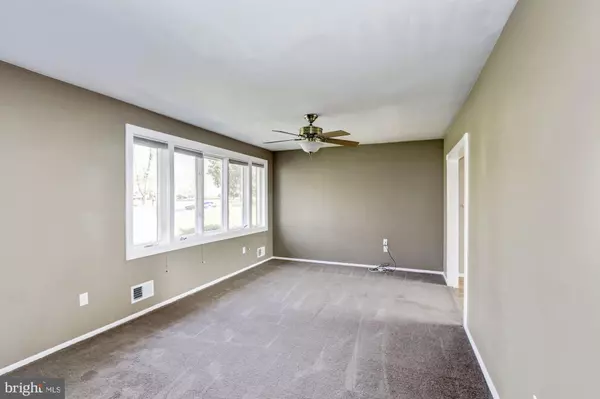$215,000
$209,000
2.9%For more information regarding the value of a property, please contact us for a free consultation.
115 BREWSTER DR Newark, DE 19711
3 Beds
2 Baths
2,005 SqFt
Key Details
Sold Price $215,000
Property Type Single Family Home
Sub Type Detached
Listing Status Sold
Purchase Type For Sale
Square Footage 2,005 sqft
Price per Sqft $107
Subdivision Sycamore Gardens
MLS Listing ID DENC475176
Sold Date 05/10/19
Style Ranch/Rambler
Bedrooms 3
Full Baths 1
Half Baths 1
HOA Y/N N
Abv Grd Liv Area 1,525
Originating Board BRIGHT
Year Built 1961
Annual Tax Amount $1,739
Tax Year 2018
Lot Size 8,276 Sqft
Acres 0.19
Lot Dimensions 97.10 x 83.60
Property Description
Whether down sizing or just starting out, this charming 3 bedroom, 1.5 bath home is a perfect choice. Situated on a pleasantly landscaped corner lot with a fenced yard - And just in time for warm weather, the paved patio makes a great spot for a barbecue. Upon entering, the nicely sized living room welcomes you with a gallery of windows creating panoramic views. A large picture window in the kitchen brings lots of light and you ll be pleased to see newer appliances, a pantry cabinet and a tiled floor. The full basement has plenty of storage, a half bath and the spacious finished area offers a variety of use to best meet your needs. Lastly, have peace of mind knowing the HVAC and single layer roof has been updated in the past few years.
Location
State DE
County New Castle
Area Newark/Glasgow (30905)
Zoning NC6.5
Rooms
Other Rooms Living Room, Dining Room, Bedroom 2, Kitchen, Bedroom 1, Bathroom 3, Bonus Room
Basement Full, Partially Finished
Main Level Bedrooms 3
Interior
Hot Water Natural Gas
Heating Heat Pump - Gas BackUp
Cooling Central A/C
Flooring Carpet, Ceramic Tile, Hardwood
Equipment Dishwasher, Disposal, Oven/Range - Gas
Fireplace N
Appliance Dishwasher, Disposal, Oven/Range - Gas
Heat Source Natural Gas
Laundry Basement
Exterior
Fence Partially
Water Access N
Accessibility None
Garage N
Building
Lot Description Corner
Story 1
Sewer Public Sewer
Water Public
Architectural Style Ranch/Rambler
Level or Stories 1
Additional Building Above Grade, Below Grade
New Construction N
Schools
School District Christina
Others
Senior Community No
Tax ID 08-054.40-020
Ownership Fee Simple
SqFt Source Assessor
Acceptable Financing Conventional, FHA, Cash
Listing Terms Conventional, FHA, Cash
Financing Conventional,FHA,Cash
Special Listing Condition Standard
Read Less
Want to know what your home might be worth? Contact us for a FREE valuation!

Our team is ready to help you sell your home for the highest possible price ASAP

Bought with Ross Weiner • RE/MAX Associates-Wilmington

GET MORE INFORMATION





