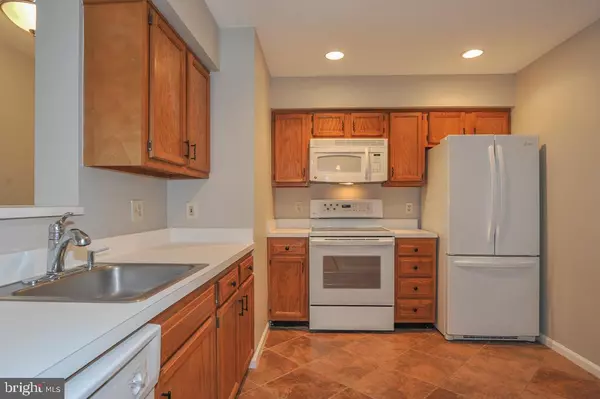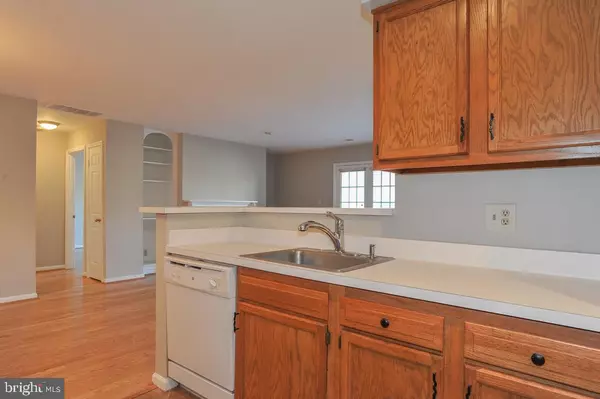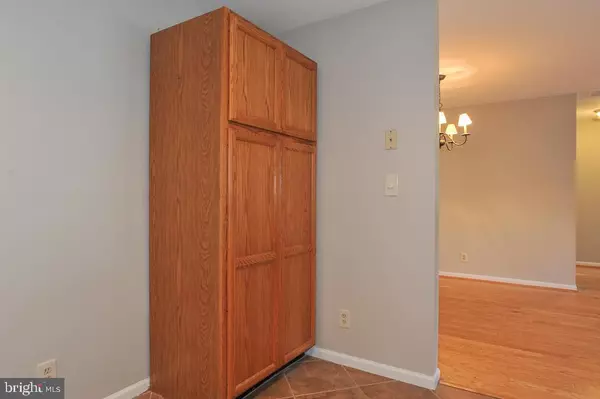$245,000
$234,950
4.3%For more information regarding the value of a property, please contact us for a free consultation.
7505 ASHBY LN #D Alexandria, VA 22315
1 Bed
1 Bath
893 SqFt
Key Details
Sold Price $245,000
Property Type Condo
Sub Type Condo/Co-op
Listing Status Sold
Purchase Type For Sale
Square Footage 893 sqft
Price per Sqft $274
Subdivision Kingstowne
MLS Listing ID VAFX1002212
Sold Date 05/07/19
Style Unit/Flat
Bedrooms 1
Full Baths 1
Condo Fees $215/mo
HOA Fees $62/mo
HOA Y/N Y
Abv Grd Liv Area 893
Originating Board BRIGHT
Year Built 1990
Annual Tax Amount $2,621
Tax Year 2018
Property Description
Welcome to 7505 Ashby Lane, unit D, a delightful Abbott model condo located in desirable Kingstowne. This inviting property has a stylish open floor plan with beautiful hardwood floors throughout. The many oversized windows flood the space in natural light. This home has been freshly painted and features a relaxing fireplace with built-ins. Step out and unwind on the spacious balcony located just off the living room. Ideally located, this residence is close to all the exclusive Kingstowne amenities and is a short drive from popular Wegmans, two Town Centers, Metro and Old Town Alexandria.
Location
State VA
County Fairfax
Zoning 304
Rooms
Other Rooms Living Room, Dining Room, Primary Bedroom, Kitchen
Main Level Bedrooms 1
Interior
Interior Features Built-Ins, Dining Area, Entry Level Bedroom, Floor Plan - Open, Formal/Separate Dining Room, Recessed Lighting, Walk-in Closet(s), Wood Floors
Heating Heat Pump(s)
Cooling Central A/C
Flooring Hardwood, Tile/Brick
Fireplaces Number 1
Fireplace Y
Heat Source Electric
Exterior
Amenities Available Bike Trail, Exercise Room, Jog/Walk Path, Pool - Outdoor, Recreational Center, Tennis Courts, Tot Lots/Playground, Volleyball Courts
Water Access N
Accessibility None
Garage N
Building
Story 1
Unit Features Garden 1 - 4 Floors
Sewer Public Sewer
Water Public
Architectural Style Unit/Flat
Level or Stories 1
Additional Building Above Grade, Below Grade
New Construction N
Schools
Elementary Schools Lane
Middle Schools Hayfield Secondary School
High Schools Hayfield
School District Fairfax County Public Schools
Others
HOA Fee Include Snow Removal,Trash
Senior Community No
Tax ID 0913 1303 D
Ownership Condominium
Special Listing Condition Standard
Read Less
Want to know what your home might be worth? Contact us for a FREE valuation!

Our team is ready to help you sell your home for the highest possible price ASAP

Bought with SALAR HAJIBABAEI Jr. • Fairfax Realty of Tysons

GET MORE INFORMATION





