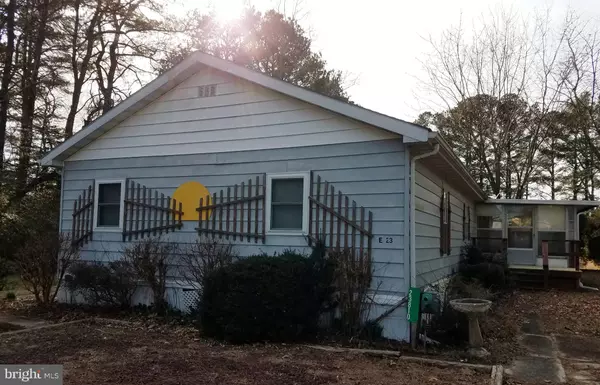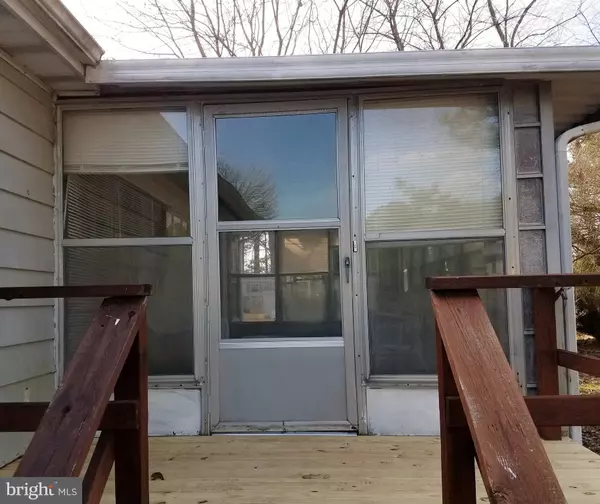$32,000
$49,900
35.9%For more information regarding the value of a property, please contact us for a free consultation.
23810 EVERGREEN LN #13750 Lewes, DE 19958
3 Beds
2 Baths
1,488 SqFt
Key Details
Sold Price $32,000
Property Type Manufactured Home
Sub Type Manufactured
Listing Status Sold
Purchase Type For Sale
Square Footage 1,488 sqft
Price per Sqft $21
Subdivision Angola Beach
MLS Listing ID DESU133346
Sold Date 05/10/19
Style Modular/Pre-Fabricated
Bedrooms 3
Full Baths 2
HOA Y/N N
Abv Grd Liv Area 1,488
Originating Board BRIGHT
Land Lease Amount 655.0
Land Lease Frequency Monthly
Year Built 1979
Annual Tax Amount $586
Tax Year 2018
Lot Size 3,500 Sqft
Acres 0.08
Lot Dimensions 0.00 x 0.00
Property Description
Great doublewide home in beautiful community at the very end of a cul de sac! This home features Three bedrooms, two full baths, a 10 X 20 Florida Room, wood burning fireplace in the large Family Room and comes mostly furnished! Kitchen features beautiful oak cabinets and electric range on an island. Living Room and Family Room are open with some built in shelves and cozy wood burning fireplace. There is a Florida Room for outside relaxation and a large shed with electric and golf cart comes with house but offered as is. This home is only a couple of blocks to one of the community pools, tennis courts and boat marina! Water access living at its finest
Location
State DE
County Sussex
Area Indian River Hundred (31008)
Zoning 2
Rooms
Other Rooms Living Room, Dining Room, Bedroom 2, Bedroom 3, Kitchen, Family Room, Bedroom 1, Utility Room, Bathroom 1, Bathroom 2
Main Level Bedrooms 3
Interior
Interior Features Built-Ins, Kitchen - Island, Dining Area, Primary Bath(s)
Heating Forced Air
Cooling Central A/C
Flooring Carpet, Laminated, Vinyl
Fireplaces Number 1
Fireplaces Type Equipment, Wood
Equipment Built-In Range, Dryer - Electric, Microwave, Oven - Wall, Oven/Range - Electric, Range Hood, Washer, Water Heater
Furnishings Partially
Fireplace Y
Appliance Built-In Range, Dryer - Electric, Microwave, Oven - Wall, Oven/Range - Electric, Range Hood, Washer, Water Heater
Heat Source Propane - Owned
Laundry Main Floor
Exterior
Garage Spaces 2.0
Water Access Y
Roof Type Shingle
Accessibility 2+ Access Exits
Total Parking Spaces 2
Garage N
Building
Story 1
Sewer Private Sewer
Water Community
Architectural Style Modular/Pre-Fabricated
Level or Stories 1
Additional Building Above Grade, Below Grade
Structure Type Paneled Walls
New Construction N
Schools
Middle Schools Beacon
High Schools Cape Henlopen
School District Cape Henlopen
Others
Senior Community No
Tax ID 234-18.00-1.00-13750
Ownership Land Lease
SqFt Source Estimated
Acceptable Financing Cash
Horse Property N
Listing Terms Cash
Financing Cash
Special Listing Condition Standard
Read Less
Want to know what your home might be worth? Contact us for a FREE valuation!

Our team is ready to help you sell your home for the highest possible price ASAP

Bought with Erin S Lee • Keller Williams Realty

GET MORE INFORMATION





