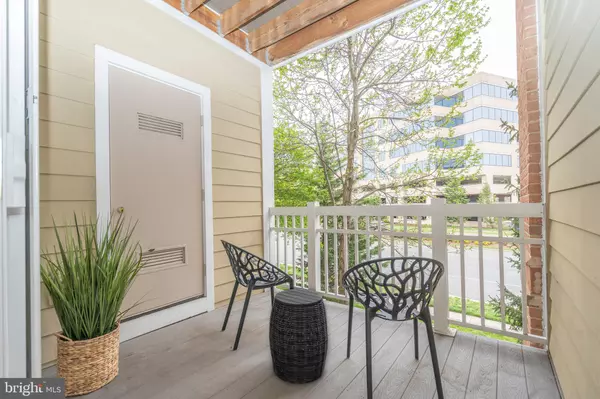$290,000
$279,900
3.6%For more information regarding the value of a property, please contact us for a free consultation.
2105 HIGHCOURT LN #201 Herndon, VA 20170
2 Beds
2 Baths
1,140 SqFt
Key Details
Sold Price $290,000
Property Type Condo
Sub Type Condo/Co-op
Listing Status Sold
Purchase Type For Sale
Square Footage 1,140 sqft
Price per Sqft $254
Subdivision Worldgate
MLS Listing ID VAFX1053508
Sold Date 05/06/19
Style Traditional,Unit/Flat
Bedrooms 2
Full Baths 2
Condo Fees $368/mo
HOA Y/N N
Abv Grd Liv Area 1,140
Originating Board BRIGHT
Year Built 1997
Annual Tax Amount $2,773
Tax Year 2018
Property Description
Totally updated 2 Bed/2 Bath condo in Worldgate! This spacious condo is just blocks away from the future Metro Station! The Master Bedroom features two closets - including a walk-in closet, and an updated en suite bath. The guest bathroom was completely renovated in 2015 including durable ceramic tile and new vanity with granite top. Updated kitchen including easy to maintain granite countertops and new stainless steel appliances. You'll love cooking on the new 5 burner gas range! Easy to love open floor plan. Imagine opening the large windows and the sliding glass door to let the breeze inside or relaxing outside on the covered balcony! New Hot Water Heater 2015. New Heating System 2019. Ready to move-in with updated light fixtures, fresh paint, and brand new carpet! Great location directly across from the pool! 24 Hour access to the Exercise Room. Paved walking trails that runs through the community. Perfect location next to Worldgate Centre with dozens of restaurants, shops, and movie theater, and more! Must see!
Location
State VA
County Fairfax
Zoning 897
Rooms
Other Rooms Living Room, Dining Room, Primary Bedroom, Kitchen, Bedroom 1, Bathroom 1, Primary Bathroom
Main Level Bedrooms 2
Interior
Interior Features Carpet, Ceiling Fan(s), Crown Moldings, Dining Area, Floor Plan - Open, Kitchen - Gourmet, Primary Bath(s), Upgraded Countertops, Walk-in Closet(s)
Hot Water Natural Gas
Heating Forced Air
Cooling Central A/C, Programmable Thermostat
Flooring Carpet, Laminated, Ceramic Tile
Fireplaces Number 1
Fireplaces Type Gas/Propane
Equipment Stainless Steel Appliances, Built-In Microwave, Dishwasher, Disposal, Oven/Range - Gas, Refrigerator, Washer/Dryer Stacked, Water Heater
Fireplace Y
Window Features Double Pane
Appliance Stainless Steel Appliances, Built-In Microwave, Dishwasher, Disposal, Oven/Range - Gas, Refrigerator, Washer/Dryer Stacked, Water Heater
Heat Source Natural Gas
Laundry Main Floor, Dryer In Unit, Washer In Unit
Exterior
Exterior Feature Balcony
Garage Spaces 2.0
Parking On Site 2
Utilities Available Fiber Optics Available
Amenities Available Common Grounds, Pool - Outdoor, Exercise Room, Jog/Walk Path, Party Room, Swimming Pool, Club House
Water Access N
View Garden/Lawn, Street
Accessibility None
Porch Balcony
Total Parking Spaces 2
Garage N
Building
Story 1
Unit Features Garden 1 - 4 Floors
Sewer Public Sewer
Water Public
Architectural Style Traditional, Unit/Flat
Level or Stories 1
Additional Building Above Grade, Below Grade
New Construction N
Schools
Elementary Schools Lutie Lewis Coates
Middle Schools Herndon
High Schools Herndon
School District Fairfax County Public Schools
Others
HOA Fee Include Common Area Maintenance,Ext Bldg Maint,Lawn Maintenance,Management,Pool(s),Reserve Funds,Snow Removal,Trash,Water
Senior Community No
Tax ID 0164 15180201
Ownership Condominium
Security Features Main Entrance Lock,Security System,Sprinkler System - Indoor,Smoke Detector
Horse Property N
Special Listing Condition Standard
Read Less
Want to know what your home might be worth? Contact us for a FREE valuation!

Our team is ready to help you sell your home for the highest possible price ASAP

Bought with Antonio T Nguyen • Keller Williams Capital Properties

GET MORE INFORMATION





