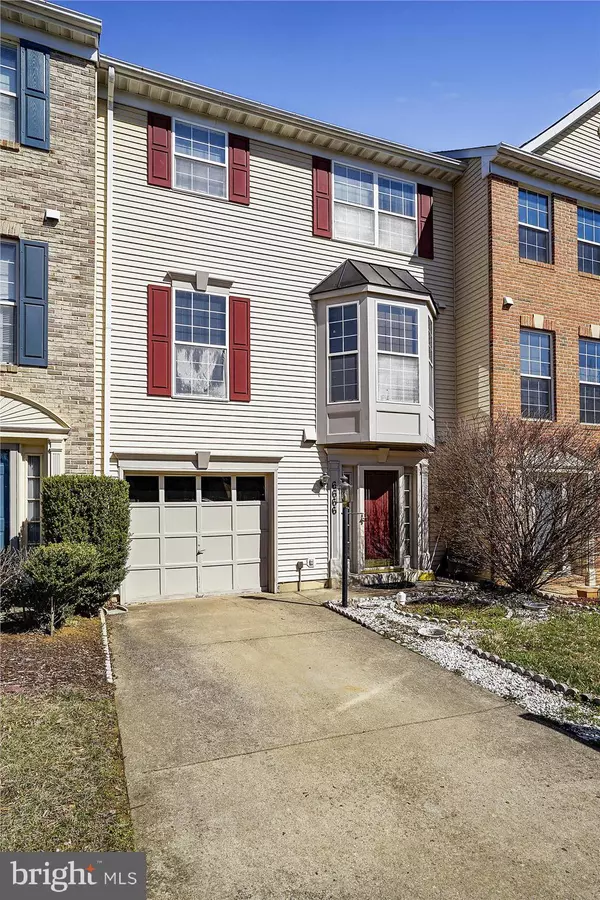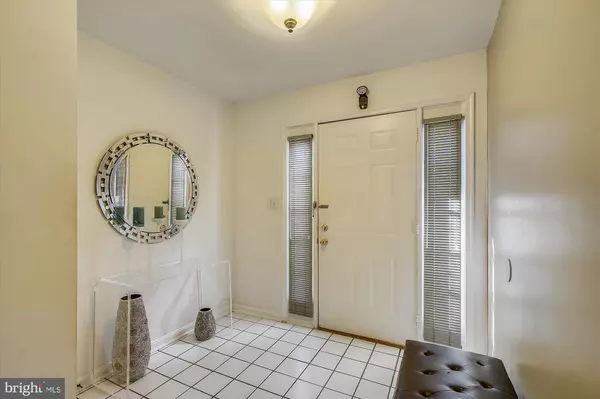$487,500
$475,000
2.6%For more information regarding the value of a property, please contact us for a free consultation.
6666 KELSEY POINT CIR Alexandria, VA 22315
3 Beds
4 Baths
2,296 SqFt
Key Details
Sold Price $487,500
Property Type Townhouse
Sub Type Interior Row/Townhouse
Listing Status Sold
Purchase Type For Sale
Square Footage 2,296 sqft
Price per Sqft $212
Subdivision Kingstowne
MLS Listing ID VAFX1001798
Sold Date 05/07/19
Style Colonial
Bedrooms 3
Full Baths 2
Half Baths 2
HOA Fees $111/mo
HOA Y/N Y
Abv Grd Liv Area 1,596
Originating Board BRIGHT
Year Built 1995
Annual Tax Amount $5,708
Tax Year 2019
Lot Size 1,760 Sqft
Acres 0.04
Property Description
All offers reviewed Monday 25th at 6pm. Showings on Saturday 23rd and Sunday 24th 2-4pm ONLY. This beautiful 3-bedroom 2 full 2 half-bathroom townhouse features a brightly lit main level with gorgeous hardwood floors throughout. The well-kept u-shaped kitchen has an in-kitchen pantry, double wall ovens, and a glass cooktop. With access to the upper level of the two-level deck, there is lots of natural light and allows lots of entertaining options. The master bedroom has an en-suite bath that features a jacuzzi bathtub and stand-alone glass shower. The entry level has a large family room with a fireplace. There are several windows that keep the bottom level light, sliding glass doors give access to the lower deck. Outdoor stairs connect the two decks that back to woods allowing privacy while enjoying the outdoors. With easy access to 95 and 495, the location of this home is hard to beat. Enjoy the ease of 6666 Kelsey Point Circle, Alexandria, VA 2231! Come by during the Open House to take a look! Contact listing agent with any questions!
Location
State VA
County Fairfax
Zoning 304
Rooms
Basement Daylight, Full, Fully Finished, Garage Access, Outside Entrance, Rear Entrance, Walkout Level
Interior
Interior Features Bar, Carpet, Ceiling Fan(s), Dining Area, Family Room Off Kitchen, Floor Plan - Traditional, Formal/Separate Dining Room, Primary Bath(s), Pantry, Recessed Lighting, Stall Shower, Walk-in Closet(s), WhirlPool/HotTub, Wood Floors, Window Treatments
Hot Water Natural Gas
Heating Heat Pump(s)
Cooling Ceiling Fan(s), Central A/C
Flooring Carpet, Hardwood, Tile/Brick
Fireplaces Number 1
Fireplaces Type Gas/Propane
Equipment Cooktop, Dishwasher, Disposal, Dryer, Oven - Double, Refrigerator
Fireplace Y
Appliance Cooktop, Dishwasher, Disposal, Dryer, Oven - Double, Refrigerator
Heat Source Natural Gas
Exterior
Exterior Feature Deck(s)
Parking Features Garage - Front Entry, Garage Door Opener, Inside Access
Garage Spaces 2.0
Amenities Available Basketball Courts, Bike Trail, Common Grounds, Community Center, Exercise Room, Fitness Center, Jog/Walk Path, Pool - Outdoor, Recreational Center, Swimming Pool, Tennis Courts, Tot Lots/Playground, Volleyball Courts, Other
Water Access N
View Trees/Woods
Roof Type Composite
Accessibility None
Porch Deck(s)
Attached Garage 1
Total Parking Spaces 2
Garage Y
Building
Story 3+
Sewer Public Sewer
Water Public
Architectural Style Colonial
Level or Stories 3+
Additional Building Above Grade, Below Grade
New Construction N
Schools
Elementary Schools Lane
Middle Schools Twain
High Schools Edison
School District Fairfax County Public Schools
Others
Senior Community No
Tax ID 0814 38480084
Ownership Fee Simple
SqFt Source Estimated
Horse Property N
Special Listing Condition Standard
Read Less
Want to know what your home might be worth? Contact us for a FREE valuation!

Our team is ready to help you sell your home for the highest possible price ASAP

Bought with Michael Choi • K Realty & Investment, LLC

GET MORE INFORMATION





