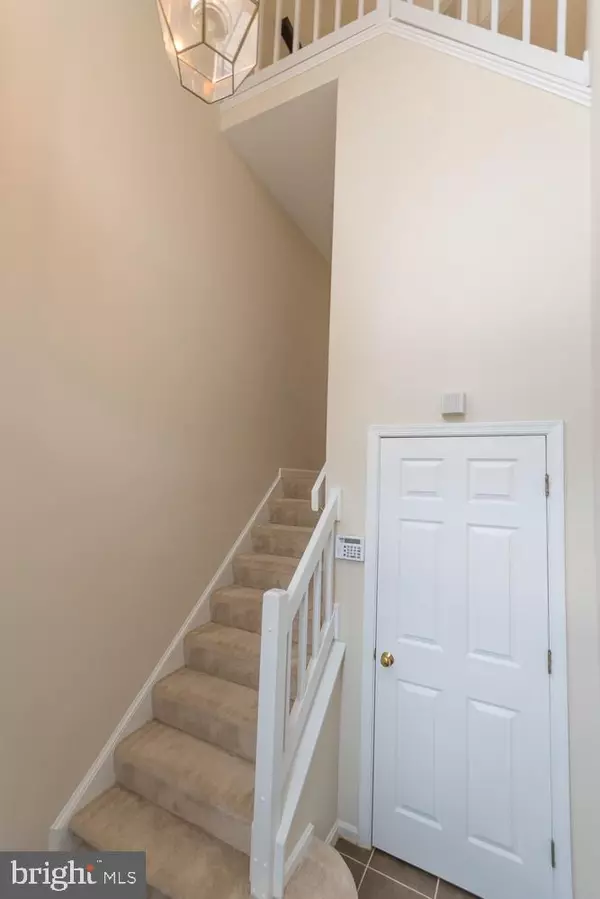$328,000
$324,900
1.0%For more information regarding the value of a property, please contact us for a free consultation.
7016 ELLINGHAM CIR #39 Alexandria, VA 22315
2 Beds
2 Baths
1,130 SqFt
Key Details
Sold Price $328,000
Property Type Condo
Sub Type Condo/Co-op
Listing Status Sold
Purchase Type For Sale
Square Footage 1,130 sqft
Price per Sqft $290
Subdivision Eton Square
MLS Listing ID VAFX1052668
Sold Date 05/06/19
Style Colonial
Bedrooms 2
Full Baths 2
Condo Fees $469/mo
HOA Fees $62/mo
HOA Y/N Y
Abv Grd Liv Area 1,130
Originating Board BRIGHT
Year Built 1990
Annual Tax Amount $3,578
Tax Year 2018
Property Description
Stunning 3 Level End Unit Condo with Ground Level Entry! Sun Drenched Open Floor Plan Offers High Ceilings, Newer Carpeting, and Fresh Neutral Paint! Beautiful Granite Kitchen with Stainless Steel Appliances, Breakfast Bar, Tile Flooring, and Ample Cabinetry. Spacious Living Room with Gas Fireplace and Dining Area with Door Leading to Covered Deck! Main Level Master Suite with Two Closet and Dual Entry Bathroom. Upper Level Boasts a Second Bedroom and Full Bathroom with Dual Sink Vanity. Stacked Washer/Dryer. Extra Secure Storage and Access to Utility/Storage Room Off Deck. Nearby Metro Station and Commuter Routes. Enjoy the Kingstowne Amenities and Across from Restaurants, Shops, Movie Theatre, and More!
Location
State VA
County Fairfax
Zoning 402
Rooms
Other Rooms Living Room, Dining Room, Primary Bedroom, Bedroom 2, Kitchen, Foyer, Bathroom 1, Bathroom 2
Main Level Bedrooms 1
Interior
Interior Features Carpet, Ceiling Fan(s), Dining Area, Floor Plan - Open, Skylight(s)
Hot Water Natural Gas
Heating Forced Air
Cooling Central A/C, Ceiling Fan(s)
Flooring Ceramic Tile, Carpet
Fireplaces Number 1
Fireplaces Type Mantel(s)
Equipment Built-In Microwave, Dishwasher, Disposal, Dryer, Icemaker, Oven/Range - Electric, Refrigerator, Stainless Steel Appliances, Washer, Washer/Dryer Stacked
Fireplace Y
Window Features Skylights
Appliance Built-In Microwave, Dishwasher, Disposal, Dryer, Icemaker, Oven/Range - Electric, Refrigerator, Stainless Steel Appliances, Washer, Washer/Dryer Stacked
Heat Source Natural Gas
Laundry Dryer In Unit, Washer In Unit, Main Floor
Exterior
Exterior Feature Balcony
Parking On Site 1
Amenities Available Common Grounds, Community Center, Exercise Room, Extra Storage, Jog/Walk Path, Picnic Area, Pool - Outdoor, Tennis Courts, Tot Lots/Playground, Volleyball Courts
Water Access N
Accessibility None
Porch Balcony
Garage N
Building
Story 3+
Unit Features Garden 1 - 4 Floors
Sewer Public Sewer
Water Public
Architectural Style Colonial
Level or Stories 3+
Additional Building Above Grade, Below Grade
Structure Type 9'+ Ceilings,High,Vaulted Ceilings
New Construction N
Schools
Elementary Schools Hayfield
Middle Schools Hayfield Secondary School
High Schools Hayfield
School District Fairfax County Public Schools
Others
HOA Fee Include Common Area Maintenance,Ext Bldg Maint,Pool(s),Recreation Facility,Snow Removal,Trash,Water
Senior Community No
Tax ID 0912 16 0039
Ownership Condominium
Special Listing Condition Standard
Read Less
Want to know what your home might be worth? Contact us for a FREE valuation!

Our team is ready to help you sell your home for the highest possible price ASAP

Bought with Conny M Johansen • Keller Williams Capital Properties

GET MORE INFORMATION





