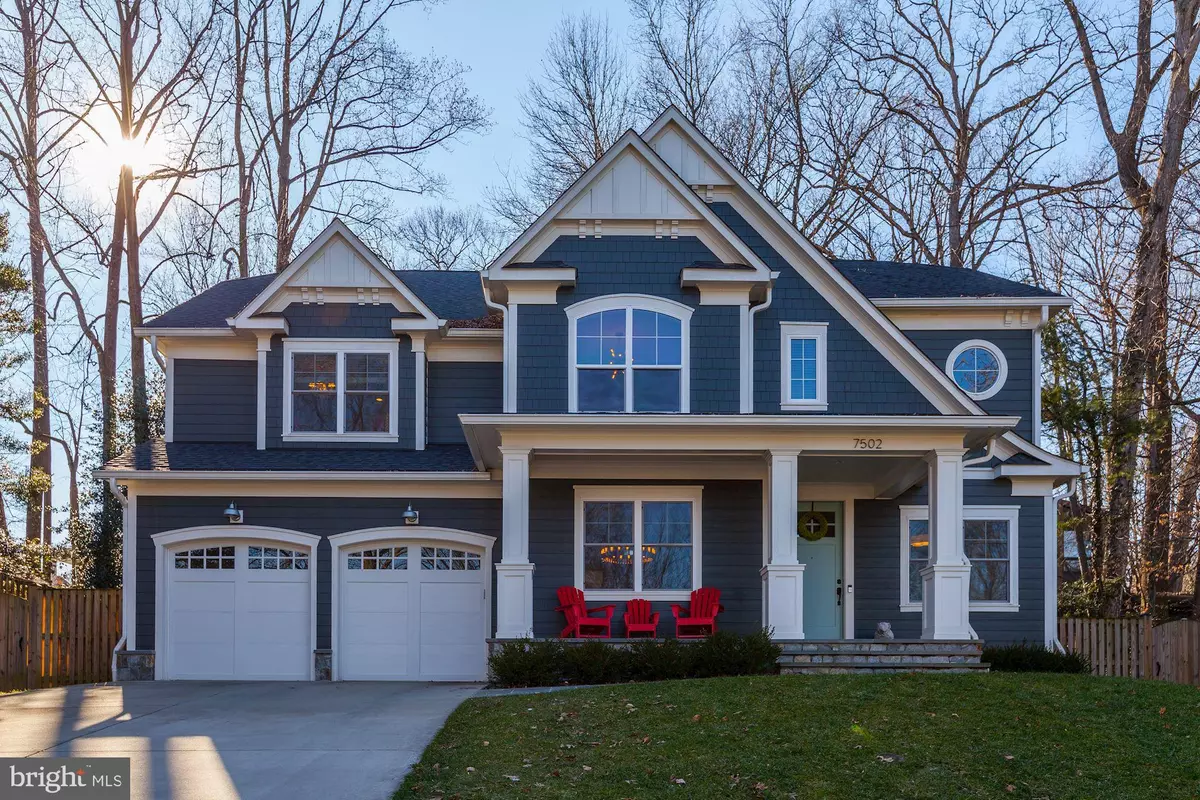$1,790,000
$1,795,000
0.3%For more information regarding the value of a property, please contact us for a free consultation.
7502 ELMORE LN Bethesda, MD 20817
6 Beds
5 Baths
5,655 SqFt
Key Details
Sold Price $1,790,000
Property Type Single Family Home
Sub Type Detached
Listing Status Sold
Purchase Type For Sale
Square Footage 5,655 sqft
Price per Sqft $316
Subdivision Oakwood Knolls
MLS Listing ID MDMC622006
Sold Date 05/06/19
Style Craftsman
Bedrooms 6
Full Baths 4
Half Baths 1
HOA Y/N N
Abv Grd Liv Area 4,014
Originating Board BRIGHT
Year Built 2014
Annual Tax Amount $17,103
Tax Year 2018
Lot Size 9,129 Sqft
Acres 0.21
Property Description
Picture perfect Arts & Crafts home built in 2014 by award winning Castlewood Custom Builders. This home features three luxurious levels with six bedrooms and four and one-half baths. Guests are welcomed with a beautiful flagstone front porch and tiffany blue front door. The first level includes a home office with custom built-ins complemented by Anthropologie hardware. An elegant dining room with classic wainscoting moldings is perfect for entertaining and family gatherings. A butlers pantry complete with beverage center and built in wine storage leads to the stunning chefs kitchen. The expansive kitchen features custom white cabinets, quartz countertops, glass tiled backsplash, Jenn-Air and Wolf appliances, floating shelves, under counter lighting, an appliance garage, island seating, and a walk-in pantry. A chalkboard barn door reveals the oversized mudroom with built in storage for shoes, coats, and more. The chef s kitchen is open to the breakfast area and family room. The family room features custom built-ins, gas fireplace and a coffered ceiling. French doors from the family and breakfast area lead out to the beautifully landscaped flat, fenced backyard with flagstone patio. A powder room with custom wainscoting and Kohler fixtures finish the first floor. A light filled side staircase leads to the upper level. The second floor boasts hardwood floors throughout, five bedrooms, three bathrooms and laundry room. A luxurious master suite features a gas fireplace and beautiful tray ceiling. The spa-like bathroom provides Kohler fixtures, his and hers vanities, soaking tub, and large shower with frameless glass enclosure. Two expansive walk in closets with custom built-ins and linen closet are located in this sumptuous master suite. In addition, the second floor provides two bedrooms, both with walk-in closets, which share a Jack and Jill bathroom. An additional bedroom with ensuite bathroom and playroom (or additional bedroom) are located on the 2nd floor of this beautiful home. The basement provides an enormous recreation room, gym, sixth bedroom with ensuite bathroom and oversized storage area. An attached two-car garage and generator complete this gorgeous home. Located just moments from downtown Bethesda and walking distance to Walt Whitman High School! This home is truly picture perfect! Open Saturday & Sunday 2-4pm!
Location
State MD
County Montgomery
Zoning R90
Rooms
Basement Full, Connecting Stairway, Fully Finished, Heated
Interior
Interior Features Breakfast Area, Built-Ins, Butlers Pantry, Crown Moldings, Dining Area, Family Room Off Kitchen, Formal/Separate Dining Room, Kitchen - Eat-In, Kitchen - Gourmet, Kitchen - Island, Primary Bath(s), Pantry, Recessed Lighting, Wainscotting, Walk-in Closet(s), Window Treatments, Wine Storage, Wood Floors
Hot Water Natural Gas
Heating Forced Air
Cooling Central A/C
Flooring Hardwood
Fireplaces Number 2
Fireplaces Type Gas/Propane, Mantel(s)
Equipment Built-In Microwave, Dishwasher, Disposal, Dryer, Freezer, Icemaker, Oven - Double, Oven/Range - Gas, Range Hood, Refrigerator, Stainless Steel Appliances, Stove, Washer
Fireplace Y
Appliance Built-In Microwave, Dishwasher, Disposal, Dryer, Freezer, Icemaker, Oven - Double, Oven/Range - Gas, Range Hood, Refrigerator, Stainless Steel Appliances, Stove, Washer
Heat Source Natural Gas
Exterior
Exterior Feature Patio(s)
Garage Garage - Front Entry
Garage Spaces 2.0
Fence Fully
Water Access N
Accessibility None
Porch Patio(s)
Attached Garage 2
Total Parking Spaces 2
Garage Y
Building
Story 3+
Sewer Public Sewer
Water Public
Architectural Style Craftsman
Level or Stories 3+
Additional Building Above Grade, Below Grade
Structure Type High
New Construction N
Schools
Elementary Schools Burning Tree
Middle Schools Thomas W. Pyle
High Schools Walt Whitman
School District Montgomery County Public Schools
Others
Senior Community No
Tax ID 160700625781
Ownership Fee Simple
SqFt Source Estimated
Special Listing Condition Standard
Read Less
Want to know what your home might be worth? Contact us for a FREE valuation!

Our team is ready to help you sell your home for the highest possible price ASAP

Bought with Ronald S. Sitrin • Long & Foster Real Estate, Inc.

GET MORE INFORMATION





