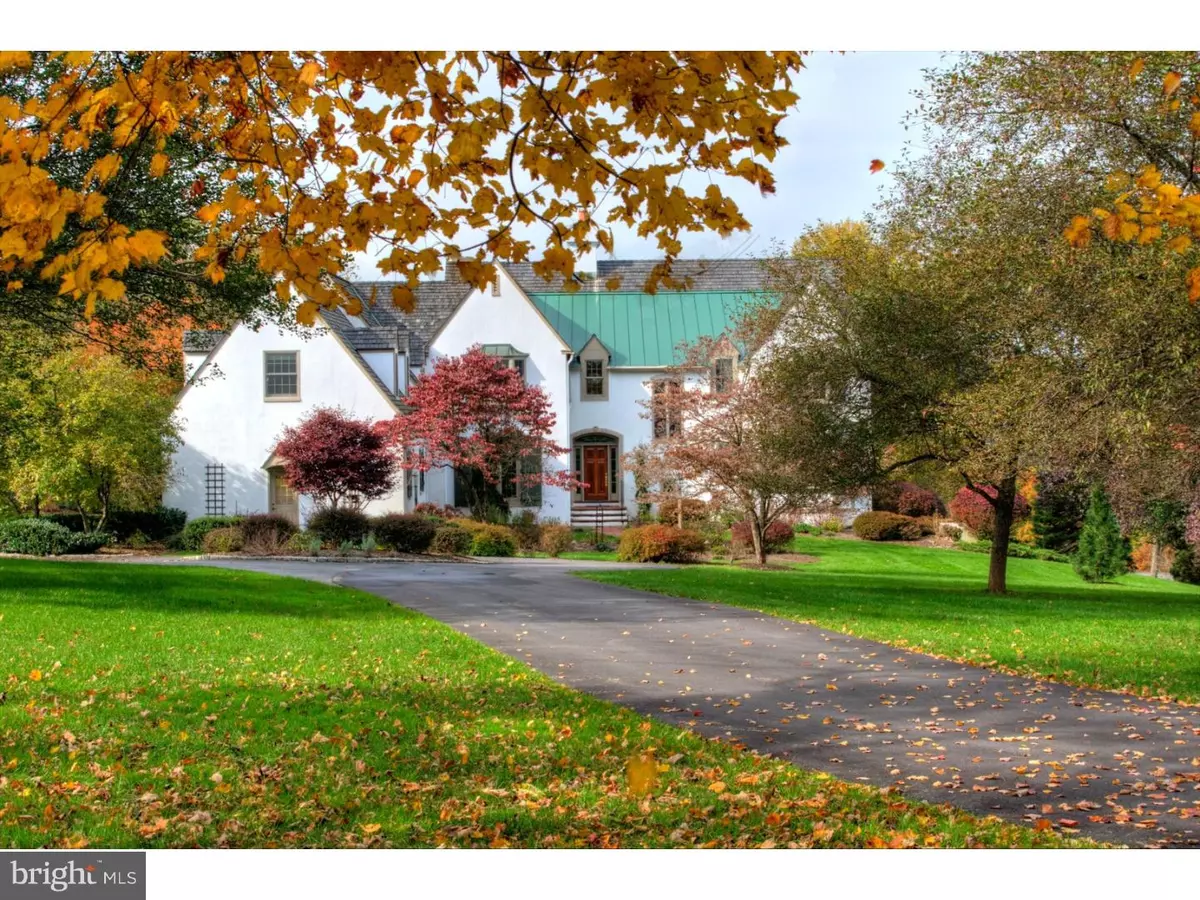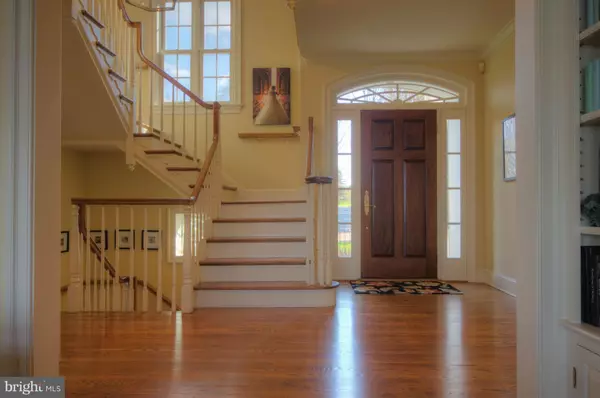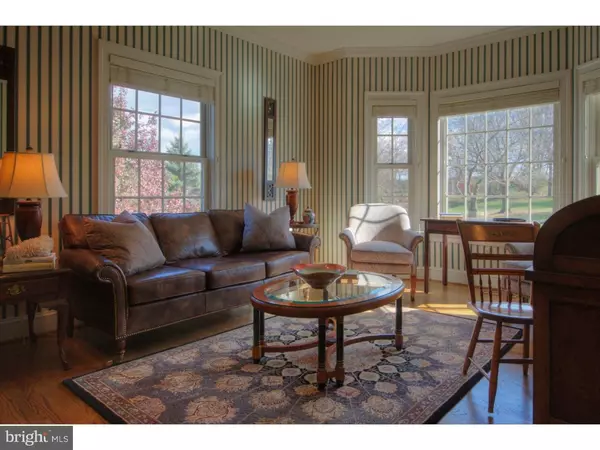$1,125,000
$1,375,000
18.2%For more information regarding the value of a property, please contact us for a free consultation.
3451 WELLS RD Malvern, PA 19355
7 Beds
7 Baths
7,326 SqFt
Key Details
Sold Price $1,125,000
Property Type Single Family Home
Sub Type Detached
Listing Status Sold
Purchase Type For Sale
Square Footage 7,326 sqft
Price per Sqft $153
Subdivision None Available
MLS Listing ID PACT102148
Sold Date 05/03/19
Style Colonial
Bedrooms 7
Full Baths 6
Half Baths 1
HOA Y/N N
Abv Grd Liv Area 6,094
Originating Board TREND
Year Built 1995
Annual Tax Amount $15,478
Tax Year 2018
Lot Size 4.400 Acres
Acres 4.4
Lot Dimensions 360X550
Property Description
Enter the front hall,with it's Grand stair large enough to toss a wedding bouquet to a flock of well wishers, and this 7 bedroom, 6 and bath home will charm you with built-ins and spectacular molding and trim work as only a Custom built John Diament home can. The setting on these 4.4 acres is one of the highest points in Chester County affording magnificent views of the valley from almost every room, porch and deck in the house. Multiple French doors of the living room lead to a covered porch and wrap around deck that adds to the great circular entertainment flow of the interior. The eat in country kitchen with huge island, double oven, desk area and large walk in pantry has room for a large farm table to set up a gormond buffet or just enjoy the morning paper and coffee while taking in the views. Abutting this is a cozy nook with a view so that no matter how many guests come into the kitchen it will always have have plenty of overflow room. To complement the first level a large study with bay window is next to a formal powder room, a formal Dining room has large French windows, pocket doors and built in china cabinets. The full bath at the end of the hall serves the pool and under the back stair even a quiet place for Fido. The walkout/Daylight lower level includes a large family room with fireplace, possible au pair suite, 7th bedroom with full bath, Wet bar, state of the art wine cellar a workout room and room enough for a shop. Did I mention...Beautiful pool with hot tub and views of the valley and spectacular grounds from its decking. You can even retreat into the lower meadow and enjoy the wildlife from the porch of the barn. Just Minutes to the new turnpike entrance, making commuting a dream and shopping is also mere minutes away. Great Valley Schools wrap up a beautiful package for your next home.
Location
State PA
County Chester
Area Charlestown Twp (10335)
Zoning FR
Direction South
Rooms
Other Rooms Living Room, Dining Room, Primary Bedroom, Bedroom 2, Bedroom 3, Kitchen, Family Room, Bedroom 1, Laundry, Other, Attic
Basement Full, Outside Entrance, Fully Finished
Interior
Interior Features Primary Bath(s), Kitchen - Island, Butlers Pantry, Wet/Dry Bar, Dining Area
Hot Water Propane
Heating Forced Air, Baseboard - Hot Water
Cooling Central A/C
Flooring Wood, Fully Carpeted, Tile/Brick
Fireplaces Type Gas/Propane
Equipment Cooktop, Built-In Range, Oven - Wall, Oven - Double, Oven - Self Cleaning, Dishwasher, Refrigerator
Fireplace N
Window Features Energy Efficient
Appliance Cooktop, Built-In Range, Oven - Wall, Oven - Double, Oven - Self Cleaning, Dishwasher, Refrigerator
Heat Source Propane - Owned
Laundry Upper Floor
Exterior
Exterior Feature Deck(s), Patio(s), Porch(es), Balcony
Parking Features Garage Door Opener, Oversized
Garage Spaces 7.0
Pool In Ground
Utilities Available Cable TV
Water Access N
View Valley, Panoramic
Accessibility None
Porch Deck(s), Patio(s), Porch(es), Balcony
Attached Garage 3
Total Parking Spaces 7
Garage Y
Building
Lot Description Irregular
Story 2
Foundation Concrete Perimeter
Sewer On Site Septic
Water Well
Architectural Style Colonial
Level or Stories 2
Additional Building Above Grade, Below Grade
Structure Type Cathedral Ceilings,9'+ Ceilings
New Construction N
Schools
Elementary Schools Charlestown
Middle Schools Great Valley
High Schools Great Valley
School District Great Valley
Others
Senior Community No
Tax ID 35-03 -0047.0400
Ownership Fee Simple
SqFt Source Assessor
Security Features Security System
Special Listing Condition Standard
Read Less
Want to know what your home might be worth? Contact us for a FREE valuation!

Our team is ready to help you sell your home for the highest possible price ASAP

Bought with Susan DeCurtis • BHHS Fox & Roach Wayne-Devon

GET MORE INFORMATION





