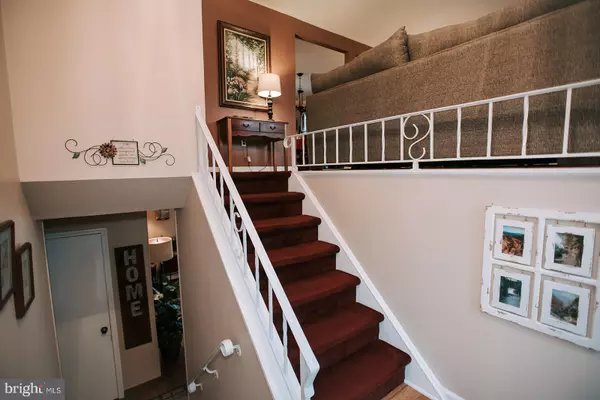$369,000
$369,000
For more information regarding the value of a property, please contact us for a free consultation.
5857 TAFT AVE Bensalem, PA 19020
4 Beds
3 Baths
2,350 SqFt
Key Details
Sold Price $369,000
Property Type Single Family Home
Sub Type Detached
Listing Status Sold
Purchase Type For Sale
Square Footage 2,350 sqft
Price per Sqft $157
Subdivision Newportville Terr
MLS Listing ID PABU443696
Sold Date 04/29/19
Style Bi-level,Colonial
Bedrooms 4
Full Baths 3
HOA Y/N N
Abv Grd Liv Area 2,350
Originating Board BRIGHT
Year Built 1973
Annual Tax Amount $301
Tax Year 2018
Lot Size 7,500 Sqft
Acres 0.17
Lot Dimensions 75.00 x 100.00
Property Description
Welcome to this beautifully remodeled home located in the Newport Terrace neighborhood of sought-after Bensalem township. Enter this home through the foyer with two levels of living space. The remodeled large eat in kitchen has an open floor plan, granite counter tops, newer appliances, double oven, gas range, custom island with lots of cabinet space, porcelain tile flooring and upgraded lighting. The sun-drenched living room has bamboo wood flooring, large bay window with scenic views of front yard. Through the hallway is the master suite, lots of closet space, private bathroom, two (2) additional nice sized bedrooms, custom shelving, additional full bathroom complete with a spa tub. Downstairs is 4th bedroom, bathroom, large family room, red brick fire place that contains a whole-house wood burning stove and bamboo wood flooring. Laundry room opens to an over sized garage with lots of storage space. French doors lead to a fenced in backyard oasis with lg deck, patio area, in-ground pool, perennial garden housed in decorative blocks beautiful in spring and summer. This home has to many upgrades to list including, newer roof 2016, newer windows, new deck 2018, (3) bathrooms upgraded, bamboo wood flooring throughout, private driveway that fits more than 6 cars, large backyard and much, much more. This home is close to I-95, PA Turnpike, parks and shopping, while maintaining a secluded old neighborhood feel. Don't miss this opportunity to call this home your home!
Location
State PA
County Bucks
Area Bensalem Twp (10102)
Zoning R1
Rooms
Main Level Bedrooms 1
Interior
Interior Features Attic, Breakfast Area, Carpet, Ceiling Fan(s), Floor Plan - Open, Kitchen - Eat-In, Kitchen - Gourmet, Kitchen - Island, Combination Kitchen/Dining
Hot Water Electric
Heating Central, Heat Pump - Electric BackUp
Cooling Central A/C
Flooring Hardwood, Ceramic Tile, Carpet
Fireplaces Type Wood
Equipment Cooktop, Built-In Range, Built-In Microwave, Disposal, Energy Efficient Appliances, ENERGY STAR Dishwasher, Oven - Self Cleaning, Refrigerator
Fireplace Y
Window Features Energy Efficient
Appliance Cooktop, Built-In Range, Built-In Microwave, Disposal, Energy Efficient Appliances, ENERGY STAR Dishwasher, Oven - Self Cleaning, Refrigerator
Heat Source Electric
Exterior
Exterior Feature Deck(s), Porch(es), Patio(s)
Parking Features Oversized, Garage Door Opener, Garage - Side Entry, Additional Storage Area
Garage Spaces 6.0
Fence Chain Link
Pool In Ground, Filtered
Water Access N
Roof Type Shingle
Street Surface Black Top
Accessibility None
Porch Deck(s), Porch(es), Patio(s)
Attached Garage 1
Total Parking Spaces 6
Garage Y
Building
Story 2
Sewer Public Sewer
Water Public
Architectural Style Bi-level, Colonial
Level or Stories 2
Additional Building Above Grade, Below Grade
Structure Type Dry Wall
New Construction N
Schools
Elementary Schools Valley
Middle Schools Cecelia Snyder
High Schools Bensalem Township
School District Bensalem Township
Others
Senior Community No
Tax ID 02-055-642-002
Ownership Fee Simple
SqFt Source Estimated
Acceptable Financing Conventional, FHA, Cash, VA
Listing Terms Conventional, FHA, Cash, VA
Financing Conventional,FHA,Cash,VA
Special Listing Condition Standard
Read Less
Want to know what your home might be worth? Contact us for a FREE valuation!

Our team is ready to help you sell your home for the highest possible price ASAP

Bought with Dottie Walker • Long & Foster Real Estate, Inc.

GET MORE INFORMATION





