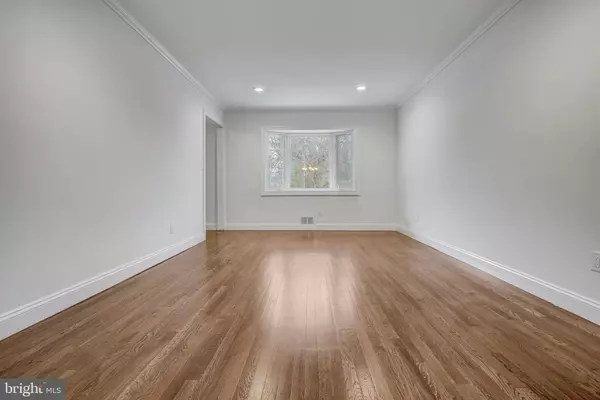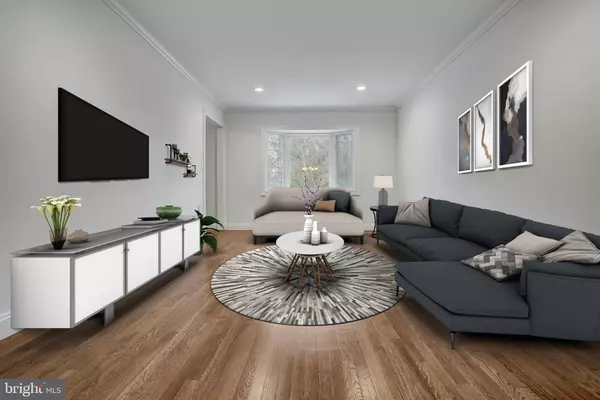$367,000
$374,900
2.1%For more information regarding the value of a property, please contact us for a free consultation.
543 DUTCH NECK RD East Windsor, NJ 08520
5 Beds
3 Baths
2,123 SqFt
Key Details
Sold Price $367,000
Property Type Single Family Home
Sub Type Detached
Listing Status Sold
Purchase Type For Sale
Square Footage 2,123 sqft
Price per Sqft $172
Subdivision None Available
MLS Listing ID NJME265108
Sold Date 04/30/19
Style Other
Bedrooms 5
Full Baths 2
Half Baths 1
HOA Y/N N
Abv Grd Liv Area 2,123
Originating Board BRIGHT
Year Built 1967
Annual Tax Amount $8,945
Tax Year 2018
Lot Size 0.459 Acres
Acres 0.46
Property Description
Nothing was spared with this Fully-Renovated Turnkey Property! Every detail carefully selected and quality crafted. With 5 bedrooms, 2 and 1/2 baths, generous living space and stylish finishes, you'll enjoy a perfect setting for relaxing and entertaining. Beautiful wood floors and plenty of natural night flow throughout the home. Features recessed lighting, Oil-Rubbed-Finished ceiling fan, and light fixtures throughout. The spacious kitchen will inspire your inner chef with its granite counter tops, 42-inch premium cabinets, large "barn-door" pantry, high-quality black stainless-steel kitchen appliances and sliding glass doors that lead to the large open back yard. Tons of storage space from the basement up to the 2nd floor. Enjoy gatherings in the generously-sized living room graced by the natural light from the living room bay window. Master bedroom on the main floor with Master Bath plus an option to use the 2nd floor as a Master Suite with Nursery. Perfect for the telecommuter with its main-floor home office flexible sunlit work space and plenty of natural light. Convenient to shopping, major highways, and Monmouth Junction Train Station making for an easy access commute to NYC or Philly. Schedule a showing Today!
Location
State NJ
County Mercer
Area East Windsor Twp (21101)
Zoning R1
Rooms
Other Rooms Living Room, Dining Room, Primary Bedroom, Bedroom 4, Bedroom 5, Kitchen, Bedroom 1, Bathroom 2
Basement Partially Finished
Main Level Bedrooms 3
Interior
Interior Features Breakfast Area, Ceiling Fan(s), Kitchen - Eat-In, Kitchen - Table Space, Primary Bath(s), Pantry, Upgraded Countertops, Wood Floors, Attic
Heating Forced Air
Cooling Central A/C
Heat Source Natural Gas
Laundry Basement
Exterior
Parking Features Garage Door Opener, Additional Storage Area
Garage Spaces 5.0
Water Access N
Roof Type Shingle
Accessibility None
Attached Garage 1
Total Parking Spaces 5
Garage Y
Building
Story 2
Sewer Public Sewer
Water Public
Architectural Style Other
Level or Stories 2
Additional Building Above Grade, Below Grade
New Construction N
Schools
Elementary Schools Drew
Middle Schools Melvin H Kreps School
High Schools Hightstown
School District East Windsor Regional Schools
Others
Senior Community No
Tax ID 01-00067-00006
Ownership Fee Simple
SqFt Source Assessor
Acceptable Financing Cash, Conventional, FHA, VA
Listing Terms Cash, Conventional, FHA, VA
Financing Cash,Conventional,FHA,VA
Special Listing Condition Standard
Read Less
Want to know what your home might be worth? Contact us for a FREE valuation!

Our team is ready to help you sell your home for the highest possible price ASAP

Bought with Non Member • Non Subscribing Office

GET MORE INFORMATION





