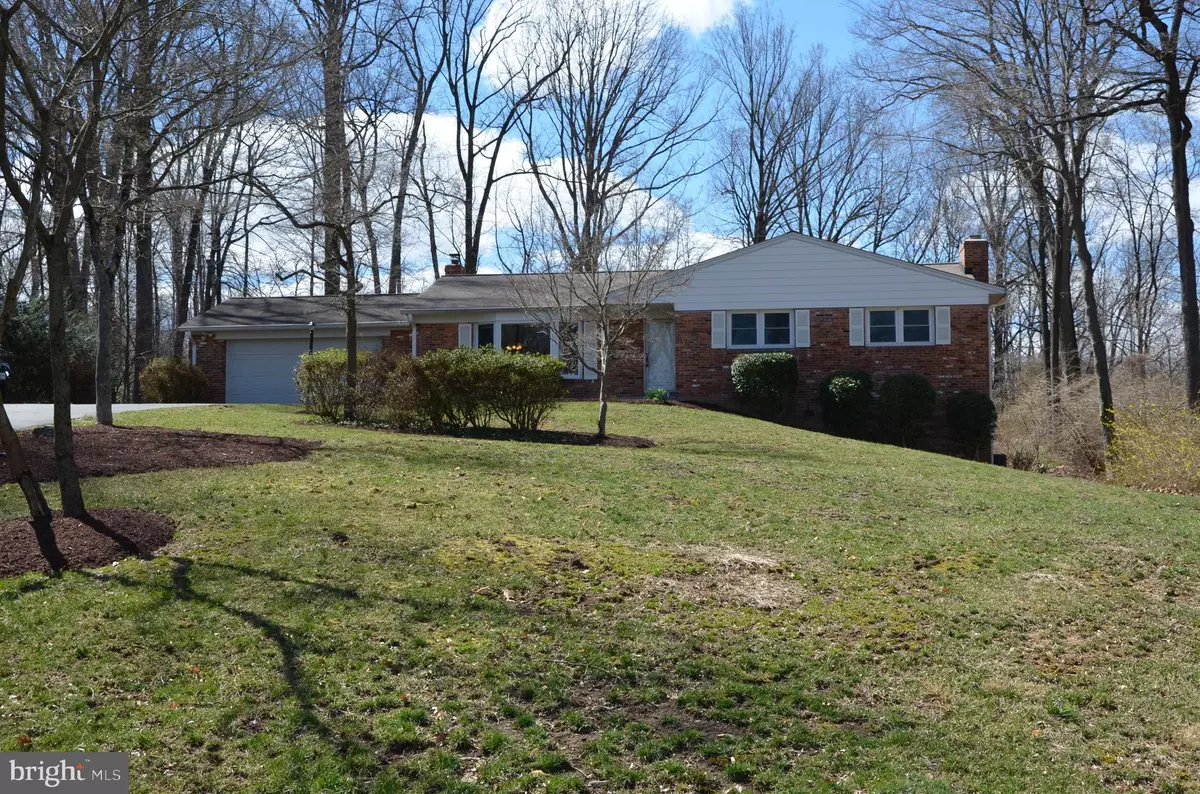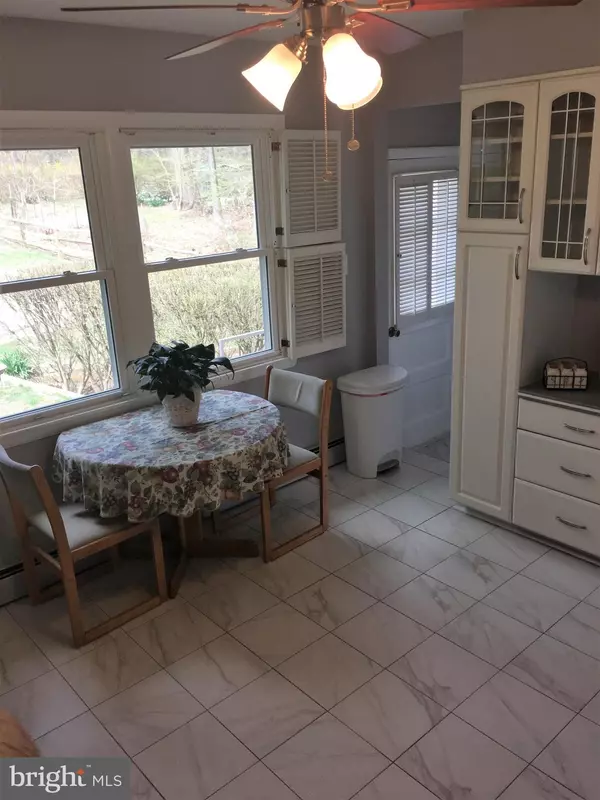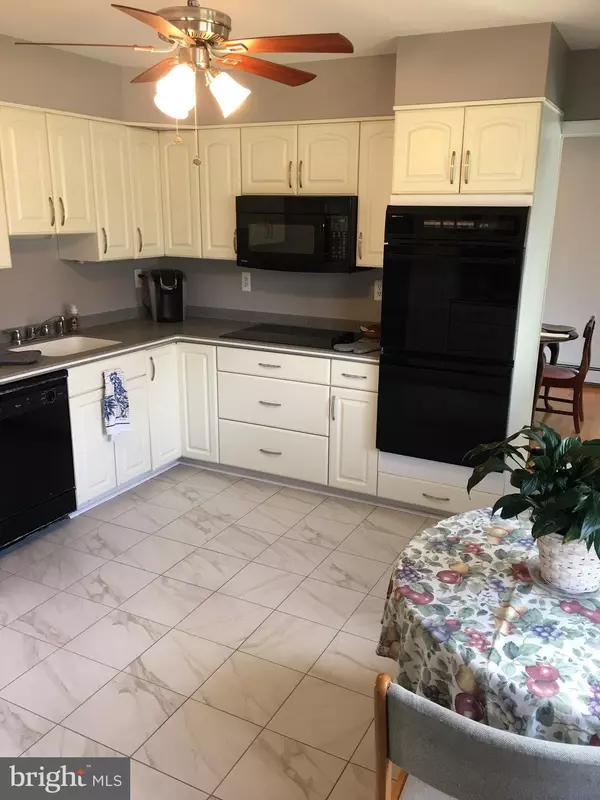$498,000
$475,000
4.8%For more information regarding the value of a property, please contact us for a free consultation.
15930 WOODS CENTER RD Silver Spring, MD 20906
3 Beds
3 Baths
2,262 SqFt
Key Details
Sold Price $498,000
Property Type Single Family Home
Sub Type Detached
Listing Status Sold
Purchase Type For Sale
Square Footage 2,262 sqft
Price per Sqft $220
Subdivision Allenwood
MLS Listing ID MDMC647624
Sold Date 05/01/19
Style Ranch/Rambler
Bedrooms 3
Full Baths 3
HOA Y/N N
Abv Grd Liv Area 1,508
Originating Board BRIGHT
Year Built 1968
Annual Tax Amount $5,366
Tax Year 2018
Lot Size 1.140 Acres
Acres 1.14
Property Description
Fantastic home on a very private 1.14 acre lot with swimming pool.Home features fresh paint; refinished hardwood floors; wood burning fireplace; spacious bright living room with large bay window; separate formal dining room which leads to the 3 season sunroom; eat-in kitchen with new tile floor; master bedroom with master bath, 2 other spacious bedrooms; large family room with fireplace, walk out to a private patio and a full bath on lower level; walk-in storage closet; large work/utility room; laundry room.;2 car garage; two patios for backyard entertaining; beautifully landscaped front yard and much more! Convenient to amenities, parks, ICC and Glenmont Metro.
Location
State MD
County Montgomery
Zoning R200
Rooms
Other Rooms Living Room, Dining Room, Primary Bedroom, Bedroom 2, Bedroom 3, Kitchen, Family Room, Sun/Florida Room, Laundry, Storage Room, Bathroom 2, Bathroom 3, Primary Bathroom
Basement Fully Finished, Outside Entrance, Rear Entrance, Shelving, Walkout Level, Workshop
Main Level Bedrooms 3
Interior
Interior Features Entry Level Bedroom, Formal/Separate Dining Room, Kitchen - Eat-In, Primary Bath(s), Recessed Lighting, Window Treatments, Wood Floors, Ceiling Fan(s), Crown Moldings
Hot Water Oil
Heating Baseboard - Hot Water
Cooling Central A/C
Flooring Hardwood, Carpet, Ceramic Tile
Fireplaces Number 1
Fireplaces Type Mantel(s), Screen
Equipment Built-In Microwave, Cooktop, Oven - Wall, Dishwasher, Disposal, Refrigerator, Washer, Dryer, Icemaker
Fireplace Y
Window Features Bay/Bow
Appliance Built-In Microwave, Cooktop, Oven - Wall, Dishwasher, Disposal, Refrigerator, Washer, Dryer, Icemaker
Heat Source Oil
Laundry Basement
Exterior
Exterior Feature Patio(s)
Parking Features Garage - Front Entry
Garage Spaces 2.0
Fence Rear
Pool In Ground
Water Access N
View Garden/Lawn, Trees/Woods
Accessibility None
Porch Patio(s)
Attached Garage 2
Total Parking Spaces 2
Garage Y
Building
Lot Description Cul-de-sac, Level, Private, Rear Yard
Story 2
Sewer Public Sewer
Water Public
Architectural Style Ranch/Rambler
Level or Stories 2
Additional Building Above Grade, Below Grade
New Construction N
Schools
School District Montgomery County Public Schools
Others
Senior Community No
Tax ID 161301394928
Ownership Fee Simple
SqFt Source Assessor
Special Listing Condition Standard
Read Less
Want to know what your home might be worth? Contact us for a FREE valuation!

Our team is ready to help you sell your home for the highest possible price ASAP

Bought with Kate K Smith • Berkshire Hathaway HomeServices PenFed Realty

GET MORE INFORMATION





