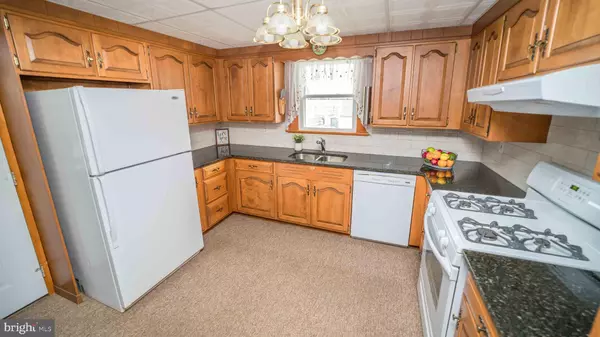$220,000
$225,000
2.2%For more information regarding the value of a property, please contact us for a free consultation.
2126 CYPRESS RD Bethlehem, PA 18018
4 Beds
2 Baths
2,024 SqFt
Key Details
Sold Price $220,000
Property Type Single Family Home
Sub Type Detached
Listing Status Sold
Purchase Type For Sale
Square Footage 2,024 sqft
Price per Sqft $108
Subdivision Beth Allen Gardens
MLS Listing ID PALH110348
Sold Date 04/24/19
Style Ranch/Rambler
Bedrooms 4
Full Baths 1
Half Baths 1
HOA Y/N N
Abv Grd Liv Area 1,224
Originating Board BRIGHT
Year Built 1954
Annual Tax Amount $3,984
Tax Year 2020
Lot Size 7,540 Sqft
Acres 0.17
Lot Dimensions 65.00 x 116.00
Property Description
This fantastic ranch home has everything you've been searching for! NEW ROOF, economical natural gas, Newer tilt in vinyl windows (LIFETIME transferrable warranty), New AC w/ transferrable warranty, fenced yard, spacious 34' X 11' covered patio, storage shed & so much more to love! Entertain or enjoy everyday meals in the spacious, updated kitchen featuring granite counters, Quaker Made cabinets w/ plenty of storage, plus gas stove, dishwasher, disposal & refrigerator. Gorgeous, easy care Pergo flooring in the family room provides peace of mind to stay beautiful, resisting spills or scratches from everyday fun, pets, etc! Flexible use floor plan offers 2-3 bedrooms & full bath on the main level & an additional 2 bedrooms & half bath on the lower level! Spring is coming! You'll love the outdoor enjoyment in the flat, fenced yard for BBQ's, games, or relaxing. Clear CO on file! Just put in your personal touches & this home is where your heart will be! Convenient access to 22, 378 and 78!
Location
State PA
County Lehigh
Area Bethlehem City (12303)
Zoning RS
Rooms
Other Rooms Dining Room, Primary Bedroom, Bedroom 2, Bedroom 3, Bedroom 4, Kitchen, Family Room, Laundry, Other, Full Bath, Half Bath
Basement Full
Main Level Bedrooms 2
Interior
Interior Features Carpet, Chair Railings, Crown Moldings, Dining Area, Family Room Off Kitchen, Kitchen - Eat-In, Upgraded Countertops
Hot Water Natural Gas
Heating Forced Air
Cooling Central A/C
Flooring Carpet, Other
Equipment Dishwasher, Disposal, Dryer - Electric, Oven/Range - Gas, Refrigerator, Water Heater
Furnishings No
Fireplace N
Window Features Double Pane,Energy Efficient,Insulated,Low-E,Replacement,Screens
Appliance Dishwasher, Disposal, Dryer - Electric, Oven/Range - Gas, Refrigerator, Water Heater
Heat Source Natural Gas
Laundry Basement
Exterior
Exterior Feature Patio(s), Roof
Garage Spaces 2.0
Fence Chain Link
Utilities Available Cable TV, Phone Connected, Natural Gas Available
Water Access N
Roof Type Architectural Shingle
Accessibility None
Porch Patio(s), Roof
Total Parking Spaces 2
Garage N
Building
Lot Description Front Yard, Level, Rear Yard, SideYard(s)
Story 1
Sewer Public Sewer
Water Public
Architectural Style Ranch/Rambler
Level or Stories 1
Additional Building Above Grade, Below Grade
New Construction N
Schools
Elementary Schools Clearview
Middle Schools Nitschmann
High Schools Liberty
School District Bethlehem Area
Others
Senior Community No
Tax ID 641846755660-00001
Ownership Fee Simple
SqFt Source Assessor
Acceptable Financing Cash, Conventional, FHA, VA
Horse Property N
Listing Terms Cash, Conventional, FHA, VA
Financing Cash,Conventional,FHA,VA
Special Listing Condition Standard
Read Less
Want to know what your home might be worth? Contact us for a FREE valuation!

Our team is ready to help you sell your home for the highest possible price ASAP

Bought with Erik Ymer • TruView Realty

GET MORE INFORMATION





