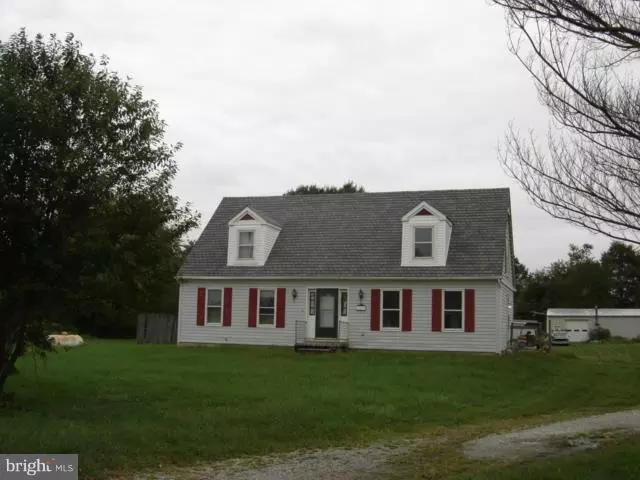$195,000
$210,000
7.1%For more information regarding the value of a property, please contact us for a free consultation.
202 JEFFERSON RD Elmer, NJ 08318
4 Beds
2 Baths
3.57 Acres Lot
Key Details
Sold Price $195,000
Property Type Single Family Home
Sub Type Detached
Listing Status Sold
Purchase Type For Sale
Subdivision None Available
MLS Listing ID NJSA115800
Sold Date 04/29/19
Style Cape Cod
Bedrooms 4
Full Baths 2
HOA Y/N N
Originating Board BRIGHT
Annual Tax Amount $7,564
Tax Year 2018
Lot Size 3.570 Acres
Acres 3.57
Lot Dimensions 402x410x208x506
Property Description
REHAB WAITING FOR YOU! This is your chance to purchase a Modular Built Cape Cod Style Home built in 1990, with loads of potential at an affordable price and you can make the needed modifications to make it yours. This Home, located on a 3.57 Acre Lot in Upper Pittsgrove Township, Salem County, offers 2-Bedrooms and 1-Full Bath on the 1st floor with the ability to finish 2 more Bedrooms and a Second Full Bath on the second floor. The 1st floor of this house features an Entrance Foyer Area, Updated Kitchen, Dining Room, Living Room, 2-Bedrooms and 1- Full Bath. There is an amazing 40x50 Heated Garage with 8 concrete floors that would make a great Car Workshop or a Space for a Home Business!! On the back of this house is a Large Wooden Deck. There is a full 28x44 Unfinished Basement with Propane H/A heater and an attached Wood Burning Heater. This property is serviced by a Well and Septic System. This property won't last long so make an appointment today! Cash Sale, FHA 203K or Conventional Financing preferred with a quick closing! Property is being sold strictly "AS IS". All inspections and certifications will be the responsibility of the Purchaser. Seller and Seller's agents do not make any representations or warranties as to the condition.
Location
State NJ
County Salem
Area Upper Pittsgrove Twp (21714)
Zoning AGRI
Rooms
Other Rooms Living Room, Dining Room, Bedroom 2, Bedroom 3, Bedroom 4, Kitchen, Basement, Foyer, Bedroom 1, Bathroom 1, Bathroom 2
Basement Drainage System, Full, Interior Access, Sump Pump
Main Level Bedrooms 2
Interior
Interior Features Ceiling Fan(s)
Hot Water Propane
Heating Forced Air
Cooling Central A/C
Equipment Dishwasher, Refrigerator, Oven/Range - Gas, Washer, Oven - Wall, Dryer
Fireplace N
Appliance Dishwasher, Refrigerator, Oven/Range - Gas, Washer, Oven - Wall, Dryer
Heat Source Propane - Leased
Laundry Basement
Exterior
Parking Features Garage - Front Entry, Oversized
Garage Spaces 4.0
Utilities Available Electric Available, Phone Available, Propane
Water Access N
Roof Type Other
Accessibility None
Total Parking Spaces 4
Garage Y
Building
Story 2
Sewer On Site Septic
Water Well
Architectural Style Cape Cod
Level or Stories 2
Additional Building Above Grade, Below Grade
New Construction N
Schools
High Schools Woodstown H.S.
School District Upper Pittsgrove Township Public Schools
Others
Senior Community No
Tax ID 14-00055-00001 01
Ownership Fee Simple
SqFt Source Estimated
Acceptable Financing Conventional, FHA 203(k), Cash
Listing Terms Conventional, FHA 203(k), Cash
Financing Conventional,FHA 203(k),Cash
Special Listing Condition Standard
Read Less
Want to know what your home might be worth? Contact us for a FREE valuation!

Our team is ready to help you sell your home for the highest possible price ASAP

Bought with Juli Morella • Weichert Realtors-Mullica Hill

GET MORE INFORMATION

