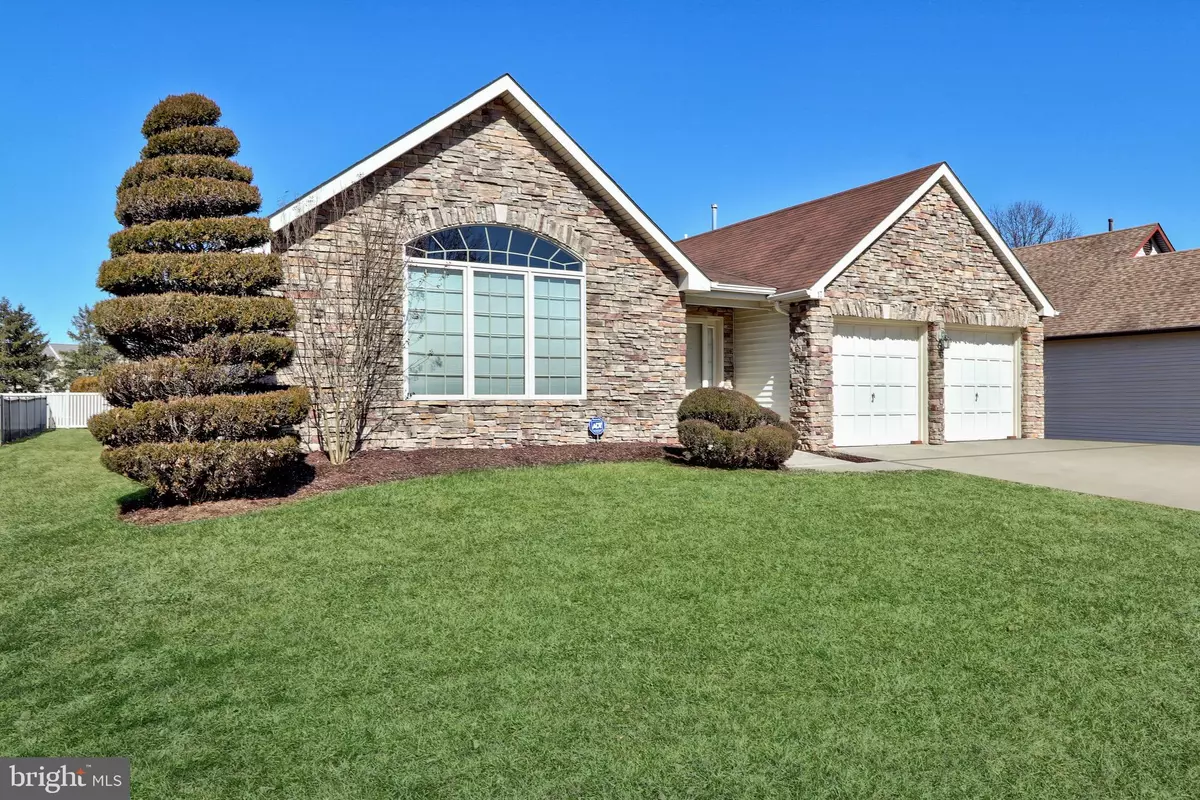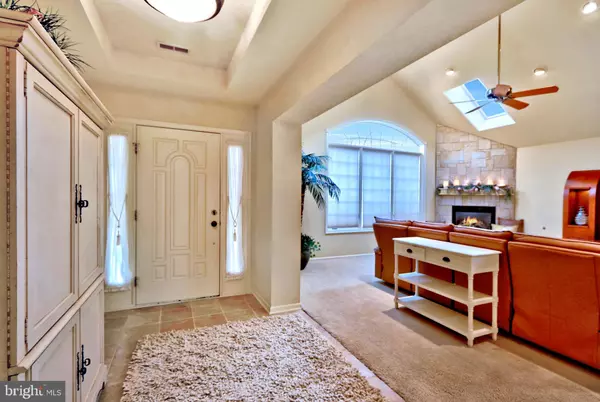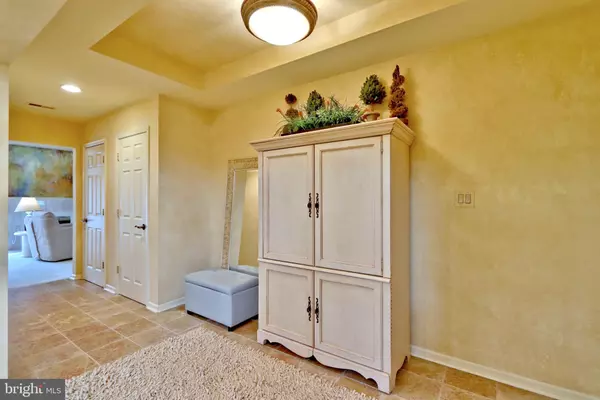$293,900
$293,900
For more information regarding the value of a property, please contact us for a free consultation.
17 BIRCHWOOD DR Marlton, NJ 08053
3 Beds
2 Baths
1,728 SqFt
Key Details
Sold Price $293,900
Property Type Single Family Home
Sub Type Detached
Listing Status Sold
Purchase Type For Sale
Square Footage 1,728 sqft
Price per Sqft $170
Subdivision Hyde Park
MLS Listing ID NJBL324296
Sold Date 04/26/19
Style Ranch/Rambler
Bedrooms 3
Full Baths 2
HOA Y/N N
Abv Grd Liv Area 1,728
Originating Board BRIGHT
Year Built 1985
Annual Tax Amount $7,733
Tax Year 2018
Lot Size 8,276 Sqft
Acres 0.19
Lot Dimensions 0.00 x 0.00
Property Sub-Type Detached
Property Description
Simply the Best! This incredible 3 Bedroom, 2 Bath Expanded Ranch in the Hyde Park section of Marlton is impeccably maintained and absolutely ready for you to move right in! You'll definitely appreciate the attention to detail throughout this lovely home. Tumbled marble floor, hand painted walls and tray ceiling greet you as you enter the spacious Foyer. Fall in love with the fantastic Family Room and Sun Room addition, architecturally designed by John Pederson. The Family Room features a gorgeous floor-to-ceiling cultured stone Mendota gas fireplace and mantle. Further enhancing the ambiance of this wonderful space are cathedral ceilings with skylights and lighted built-ins for your collectibles. The adorable adjoining Sun-Room with its own skylights for bountiful natural light, boasts a beautiful bamboo floor. The recently updated kitchen offers a stylish tile glass backsplash, fabulous Cambria quartz counters, new bronze pewter hardware, trac and under cabinet lighting, ceramic tile floor, new GE Refrigerator, built in wine rack and cozy breakfast bar/peninsula. The relaxed open floor plan provides entertaining ease to your dining area and formal living room with wood burning, marble surround fireplace and built-ins. Pella windows throughout, along with the Pella door leading to your expansive 3 tier deck. Don't miss the Plantation shutters-fabulous! Plush, neutral carpeting abounds. Your master suite provides the relaxation you need with a master bath offering a garden tub, double sinks and Pella slider leading to your private, fenced lounging area, mere stepping stones to that inviting hot tub on the deck! This spacious ranch home is completed by 2 additional main floor bedrooms, ample closet space, laundry room, full hall bath, attic storage and 2 car garage with inside access. All of this, plus lovely curb appeal, a wonderful neighborhood, highly rated schools, and a convenient location. Can we say Exceeding your Expectations in Evesham Township!
Location
State NJ
County Burlington
Area Evesham Twp (20313)
Zoning MD
Rooms
Other Rooms Living Room, Dining Room, Primary Bedroom, Bedroom 2, Bedroom 3, Kitchen, Family Room, Foyer, Sun/Florida Room, Laundry
Main Level Bedrooms 3
Interior
Interior Features Breakfast Area, Built-Ins, Carpet, Ceiling Fan(s), Family Room Off Kitchen, Floor Plan - Open, Kitchen - Eat-In, Primary Bath(s), Recessed Lighting, Skylight(s), Upgraded Countertops, WhirlPool/HotTub, Window Treatments, Wine Storage
Heating Forced Air
Cooling Central A/C
Flooring Fully Carpeted, Marble, Ceramic Tile, Wood
Fireplaces Number 2
Fireplaces Type Marble, Stone
Equipment Built-In Microwave, Dishwasher, Disposal, Dryer, Energy Efficient Appliances, Microwave, Oven - Self Cleaning, Oven/Range - Electric, Refrigerator, Washer
Fireplace Y
Window Features Energy Efficient,Double Pane,Skylights
Appliance Built-In Microwave, Dishwasher, Disposal, Dryer, Energy Efficient Appliances, Microwave, Oven - Self Cleaning, Oven/Range - Electric, Refrigerator, Washer
Heat Source Natural Gas
Laundry Main Floor
Exterior
Exterior Feature Deck(s)
Parking Features Garage Door Opener, Inside Access
Garage Spaces 4.0
Fence Fully
Water Access N
Roof Type Shingle
Accessibility None
Porch Deck(s)
Attached Garage 2
Total Parking Spaces 4
Garage Y
Building
Story 1
Sewer Public Sewer
Water Public
Architectural Style Ranch/Rambler
Level or Stories 1
Additional Building Above Grade, Below Grade
New Construction N
Schools
Middle Schools Frances Demasi M.S.
High Schools Cherokee H.S.
School District Lenape Regional High
Others
Senior Community No
Tax ID 13-00011 06-00016
Ownership Fee Simple
SqFt Source Assessor
Special Listing Condition Standard
Read Less
Want to know what your home might be worth? Contact us for a FREE valuation!

Our team is ready to help you sell your home for the highest possible price ASAP

Bought with Joan M DeLaney • Weichert Realtors - Moorestown
GET MORE INFORMATION





