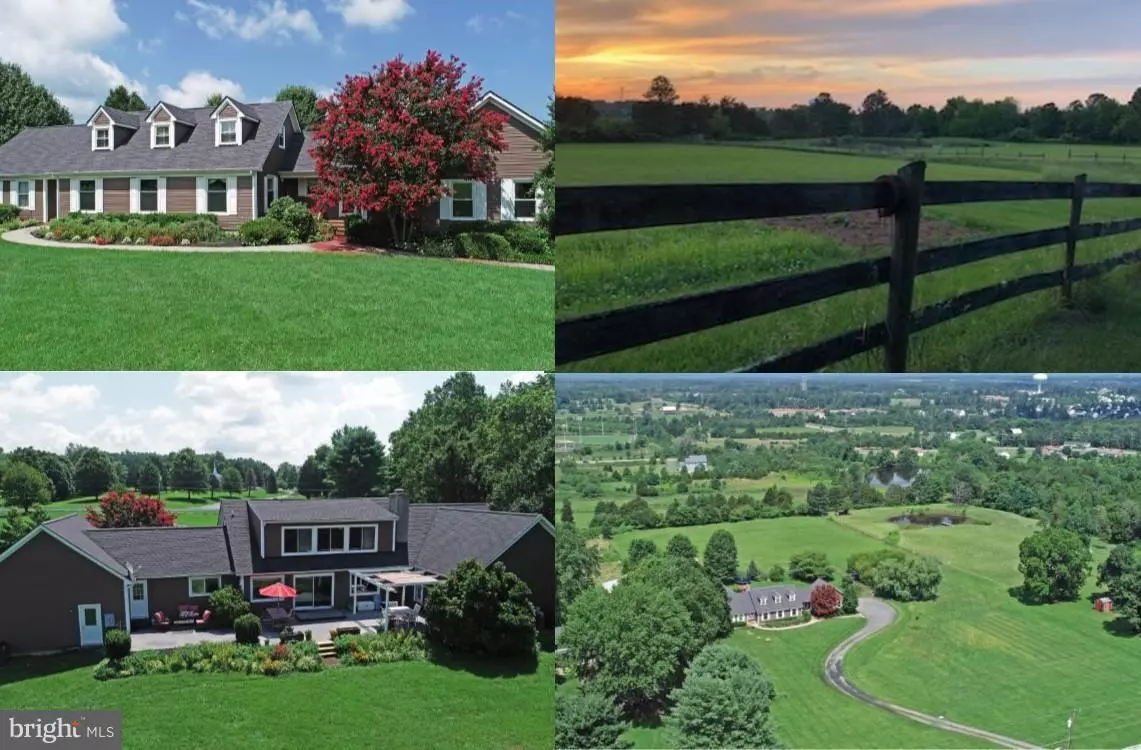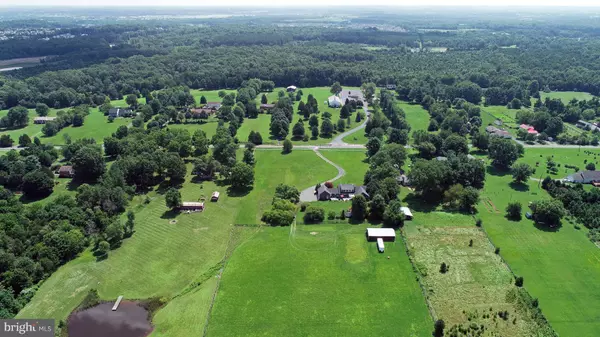$616,000
$609,900
1.0%For more information regarding the value of a property, please contact us for a free consultation.
10400 SCHAEFFER LN Nokesville, VA 20181
5 Beds
4 Baths
3,688 SqFt
Key Details
Sold Price $616,000
Property Type Single Family Home
Sub Type Detached
Listing Status Sold
Purchase Type For Sale
Square Footage 3,688 sqft
Price per Sqft $167
Subdivision Nokesville
MLS Listing ID VAPW183088
Sold Date 04/22/19
Style Cape Cod,Colonial
Bedrooms 5
Full Baths 3
Half Baths 1
HOA Y/N N
Abv Grd Liv Area 3,688
Originating Board BRIGHT
Year Built 1989
Annual Tax Amount $6,652
Tax Year 2019
Lot Size 5.500 Acres
Acres 5.5
Property Description
COUNTRY LIVING WITH EASY COMMUTE TO NEW AMAZON HQ2! 5 MINUTES TO VRE, BUS, OR YOU CAN DRIVE IT! CAN'T BEAT THIS PRICE - $25K BELOW RECENT APPRAISAL! CUSTOM BUILT HOME ON 5.5 FLAT ACRES WITH SPECTACULAR VIEWS! BRING YOUR ANIMALS - BARN WITH TACK ROOM, WATER & ELECTRICITY. GLEAMING REFINISHED HARDWOOD FLOORS, GRANITE COUNTERS, MASTER BEDROOM W/GORGEOUS VIEWS OF REAR LAND. BONUS ROOM FOR BEDROOM #6/OFFICE/SCHOOL/CRAFTS/CLOSET - YOU CHOOSE! NEW HVAC, NEWER ROOF. ***NO HOA*** GREAT SCHOOLS!
Location
State VA
County Prince William
Zoning A1
Rooms
Other Rooms Living Room, Dining Room, Kitchen, Family Room, Breakfast Room, Mud Room, Other
Main Level Bedrooms 4
Interior
Interior Features Breakfast Area, Built-Ins, Ceiling Fan(s), Chair Railings, Crown Moldings, Entry Level Bedroom, Family Room Off Kitchen, Floor Plan - Open, Kitchen - Eat-In, Pantry, Recessed Lighting, Upgraded Countertops, Window Treatments, Wood Floors, Attic
Heating Heat Pump(s)
Cooling Central A/C, Ceiling Fan(s)
Flooring Hardwood, Ceramic Tile, Carpet
Fireplaces Number 1
Fireplaces Type Gas/Propane, Stone, Screen, Wood
Equipment Built-In Microwave, Icemaker, Oven/Range - Electric, Refrigerator, Stove, Washer/Dryer Hookups Only, Water Heater
Fireplace Y
Window Features Double Pane,Screens
Appliance Built-In Microwave, Icemaker, Oven/Range - Electric, Refrigerator, Stove, Washer/Dryer Hookups Only, Water Heater
Heat Source Electric
Exterior
Exterior Feature Deck(s), Porch(es)
Parking Features Oversized, Additional Storage Area, Garage - Side Entry, Garage Door Opener
Garage Spaces 12.0
Fence Board, Electric, Split Rail, Rear, Partially
Utilities Available Cable TV, Cable TV Available, Phone, Propane
Water Access N
View Garden/Lawn, Pasture, Trees/Woods, Scenic Vista
Accessibility None
Porch Deck(s), Porch(es)
Attached Garage 2
Total Parking Spaces 12
Garage Y
Building
Lot Description Backs to Trees, Front Yard, Landscaping, Level, Partly Wooded, Premium, Rear Yard
Story 2
Sewer Gravity Sept Fld, Septic Exists
Water Well
Architectural Style Cape Cod, Colonial
Level or Stories 2
Additional Building Above Grade, Below Grade
New Construction N
Schools
Elementary Schools T Clay Wood
Middle Schools Marsteller
High Schools Patriot
School District Prince William County Public Schools
Others
Senior Community No
Tax ID 7494-79-5374
Ownership Fee Simple
SqFt Source Assessor
Horse Property Y
Horse Feature Horses Allowed, Stable(s)
Special Listing Condition Standard
Read Less
Want to know what your home might be worth? Contact us for a FREE valuation!

Our team is ready to help you sell your home for the highest possible price ASAP

Bought with Carl L Smith • Fairfax Realty 50/66 LLC

GET MORE INFORMATION





