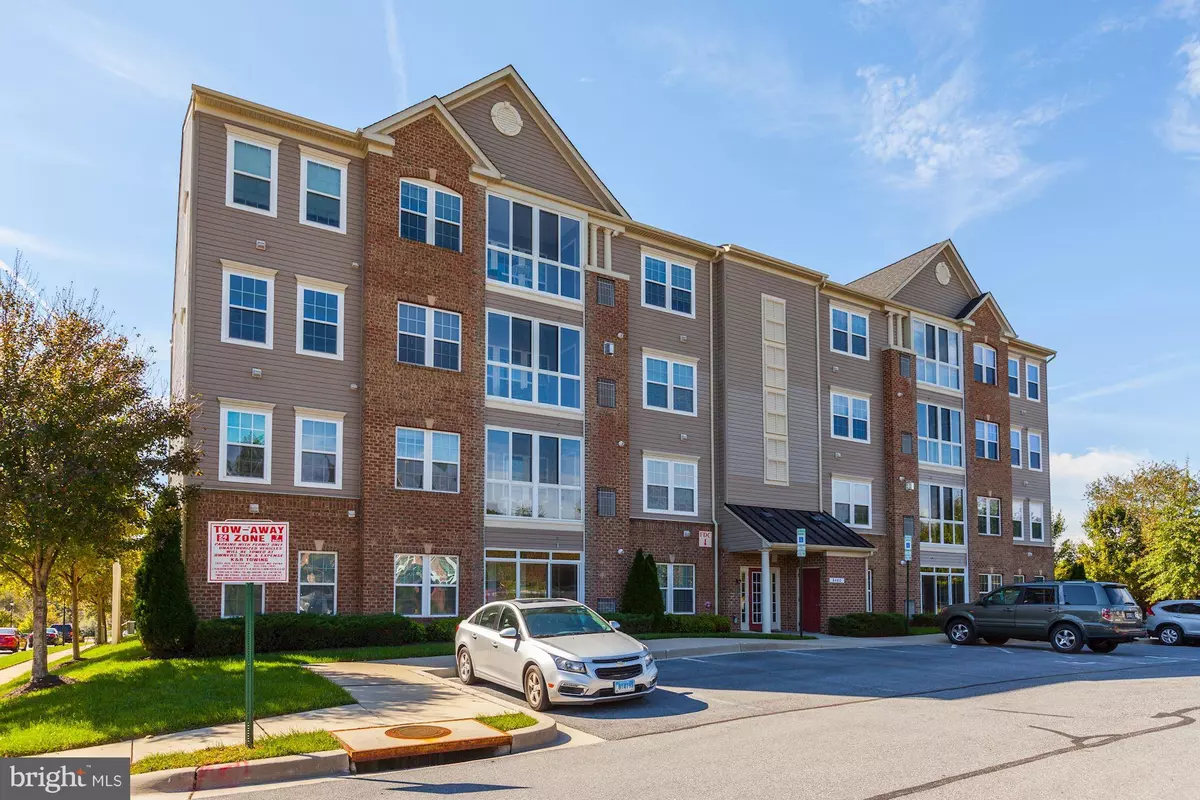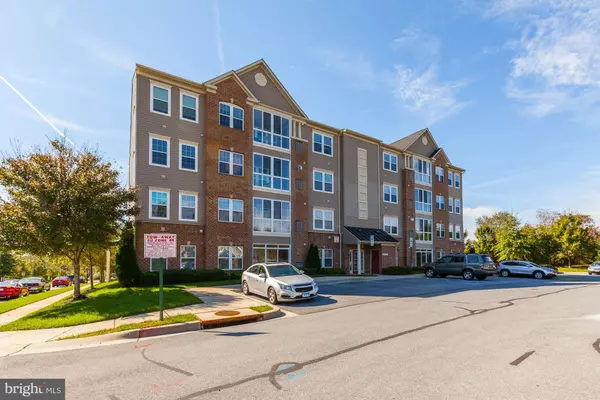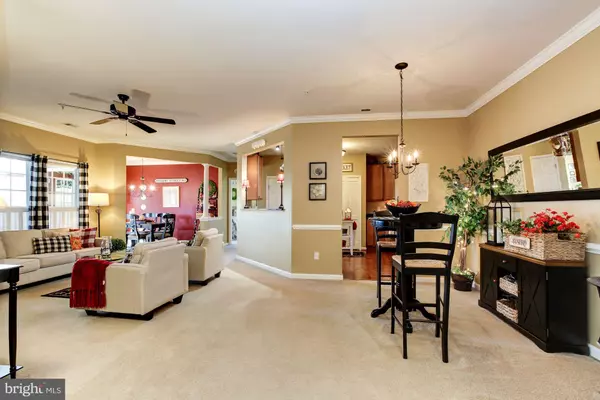$286,000
$284,999
0.4%For more information regarding the value of a property, please contact us for a free consultation.
8460 ICE CRYSTAL DR #G Laurel, MD 20723
2 Beds
2 Baths
1,349 SqFt
Key Details
Sold Price $286,000
Property Type Condo
Sub Type Condo/Co-op
Listing Status Sold
Purchase Type For Sale
Square Footage 1,349 sqft
Price per Sqft $212
Subdivision Cherrytree Park
MLS Listing ID 1009964820
Sold Date 05/01/19
Style Traditional
Bedrooms 2
Full Baths 2
Condo Fees $270/mo
HOA Y/N N
Abv Grd Liv Area 1,349
Originating Board BRIGHT
Year Built 2010
Annual Tax Amount $3,264
Tax Year 2018
Property Description
OPEN HOUSE SUNDAY, MARCH 24TH FROM 1-3 PM! Cozy up in your spacious and beautifully maintained 2 bedroom, 2 bathroom condo right next to Maple Lawn! This 55 and older community is highly sought after for it's prime location and manicured grounds. This condo boasts a gas fireplace for cool fall and winter evenings! Glass enclosed balcony for year round outdoor enjoyment with windows that open or close to your liking! Explore your culinary side in your kitchen with granite counters, stainless steel appliances, and hardwood flooring! No upgrade was ignored in this immaculate home! Cable TV, high speed internet, and telephone service available at a community discounted rate if desired. Come see for yourself and fall in love!
Location
State MD
County Howard
Zoning CONDO
Rooms
Other Rooms Primary Bedroom, Bedroom 2, Bathroom 2, Primary Bathroom
Main Level Bedrooms 2
Interior
Interior Features Breakfast Area, Carpet, Ceiling Fan(s), Combination Dining/Living, Combination Kitchen/Dining, Combination Kitchen/Living, Crown Moldings, Dining Area, Elevator, Entry Level Bedroom, Family Room Off Kitchen, Floor Plan - Open, Kitchen - Gourmet, Primary Bath(s), Pantry, Upgraded Countertops, Walk-in Closet(s), Window Treatments, Wood Floors
Hot Water Electric
Heating Central
Cooling Central A/C
Flooring Carpet, Hardwood
Fireplaces Number 1
Fireplaces Type Gas/Propane
Fireplace Y
Heat Source Electric
Laundry Main Floor
Exterior
Amenities Available Cable, Club House, Common Grounds, Community Center, Elevator, Exercise Room, Fitness Center, Party Room, Picnic Area
Waterfront N
Water Access N
Roof Type Asphalt
Accessibility Elevator, Level Entry - Main
Garage N
Building
Story 1
Unit Features Garden 1 - 4 Floors
Sewer Public Septic
Water Public
Architectural Style Traditional
Level or Stories 1
Additional Building Above Grade, Below Grade
Structure Type Dry Wall
New Construction N
Schools
Elementary Schools Fulton
Middle Schools Lime Kiln
High Schools Reservoir
School District Howard County Public School System
Others
HOA Fee Include Common Area Maintenance,Ext Bldg Maint,Lawn Care Front,Lawn Care Rear,Lawn Care Side,Lawn Maintenance,Management,Parking Fee,Snow Removal,Trash,Water
Senior Community Yes
Age Restriction 55
Tax ID 1406592600
Ownership Condominium
Acceptable Financing Cash, Conventional, FHA, Negotiable, VA
Horse Property N
Listing Terms Cash, Conventional, FHA, Negotiable, VA
Financing Cash,Conventional,FHA,Negotiable,VA
Special Listing Condition Standard
Read Less
Want to know what your home might be worth? Contact us for a FREE valuation!

Our team is ready to help you sell your home for the highest possible price ASAP

Bought with Elizabeth Blair • Keller Williams - Main Street

GET MORE INFORMATION





