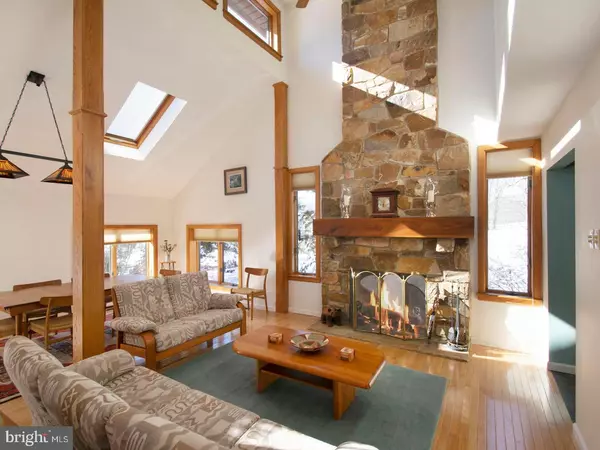$975,000
$975,000
For more information regarding the value of a property, please contact us for a free consultation.
180 CENTER HALL RD Cochranville, PA 19330
4 Beds
5 Baths
4,298 SqFt
Key Details
Sold Price $975,000
Property Type Single Family Home
Sub Type Detached
Listing Status Sold
Purchase Type For Sale
Square Footage 4,298 sqft
Price per Sqft $226
Subdivision None Available
MLS Listing ID PACT286106
Sold Date 04/30/19
Style Traditional,Other
Bedrooms 4
Full Baths 3
Half Baths 2
HOA Y/N N
Abv Grd Liv Area 4,298
Originating Board BRIGHT
Year Built 1993
Annual Tax Amount $10,520
Tax Year 2018
Lot Size 31.000 Acres
Acres 31.0
Property Sub-Type Detached
Property Description
Welcome to Hidden Valley Farm, a 31 acre farm/equestrian property located in scenic Southern Chester County. The 4200 square foot house has so much to offer including a living and family room both with stone wood burning fireplaces, a 1st floor office, a newly updated mudroom and an open kitchen and dining room. The master suite and two additional bedrooms plus a library are located on the 2nd floor. And finally, above the garage, there is an in-law suite with its own private entrance. Exterior features include an Amish built barn with 7 oversized stalls, 5 pastures, 3 run in sheds w/automatic waters, an area designated for a riding ring, 12 acres of hay, and a 60x80 equipment shed. Hidden Valley is privately situated and has so many possibilities. For more information, contact the listing agent and schedule your tour today.
Location
State PA
County Chester
Area Upper Oxford Twp (10357)
Zoning R1
Rooms
Other Rooms Dining Room, Primary Bedroom, Bedroom 2, Kitchen, Family Room, Library, Breakfast Room, Bedroom 1, Great Room, In-Law/auPair/Suite, Mud Room, Office, Bonus Room, Primary Bathroom
Basement Outside Entrance, Partial
Interior
Interior Features Breakfast Area, Dining Area, Kitchen - Eat-In, Primary Bath(s), Skylight(s), Stall Shower, Studio, Wood Floors, Wood Stove
Hot Water Propane
Heating Forced Air
Cooling Central A/C
Fireplaces Number 3
Fireplaces Type Mantel(s), Stone
Equipment Some
Fireplace Y
Heat Source Propane - Leased
Laundry Main Floor
Exterior
Exterior Feature Deck(s)
Parking Features Garage - Side Entry, Garage Door Opener, Inside Access, Oversized
Garage Spaces 6.0
Water Access N
Farm Horse,Other
Accessibility None
Porch Deck(s)
Road Frontage Boro/Township
Attached Garage 3
Total Parking Spaces 6
Garage Y
Building
Lot Description Backs to Trees, Not In Development, Rural, Secluded, Stream/Creek
Story 2
Sewer On Site Septic
Water Well
Architectural Style Traditional, Other
Level or Stories 2
Additional Building Above Grade, Below Grade
New Construction N
Schools
School District Oxford Area
Others
Senior Community No
Tax ID 57-04 -0008
Ownership Fee Simple
SqFt Source Estimated
Acceptable Financing Cash, Conventional
Horse Property Y
Horse Feature Horses Allowed, Paddock, Stable(s)
Listing Terms Cash, Conventional
Financing Cash,Conventional
Special Listing Condition Standard
Read Less
Want to know what your home might be worth? Contact us for a FREE valuation!

Our team is ready to help you sell your home for the highest possible price ASAP

Bought with Katina Geralis • EXP Realty, LLC
GET MORE INFORMATION





