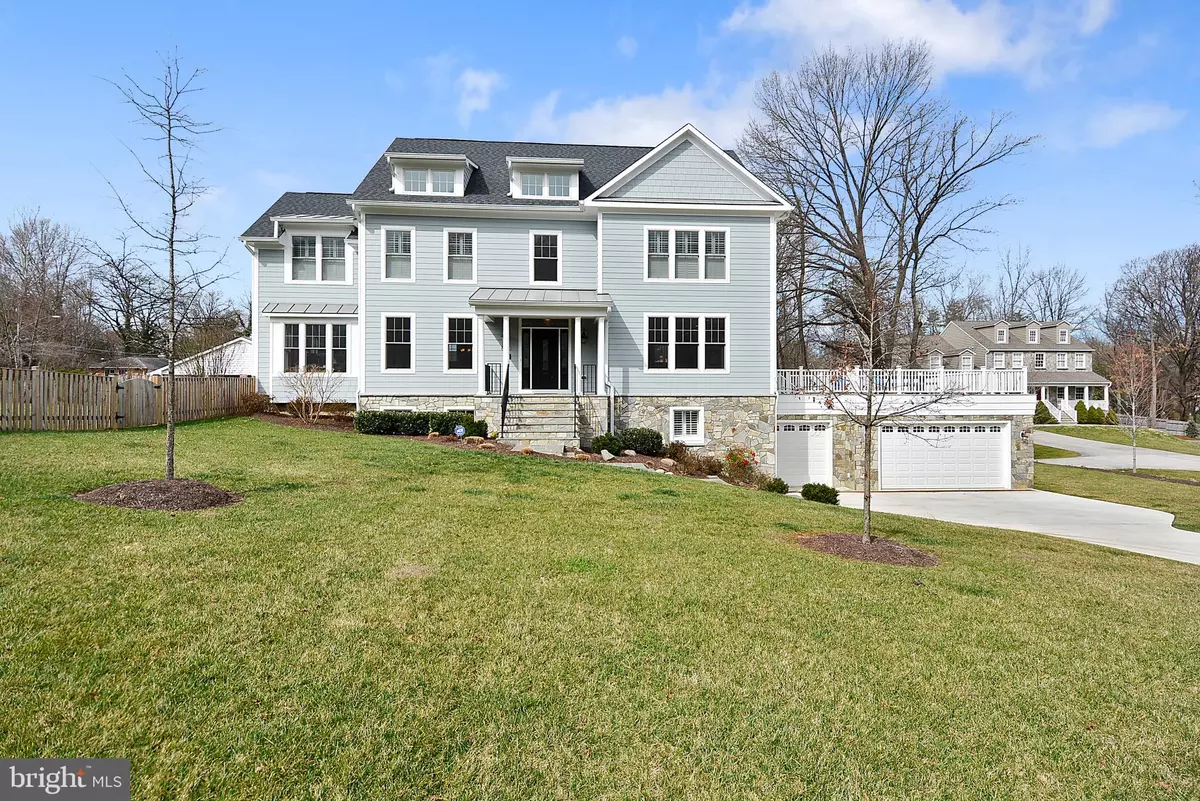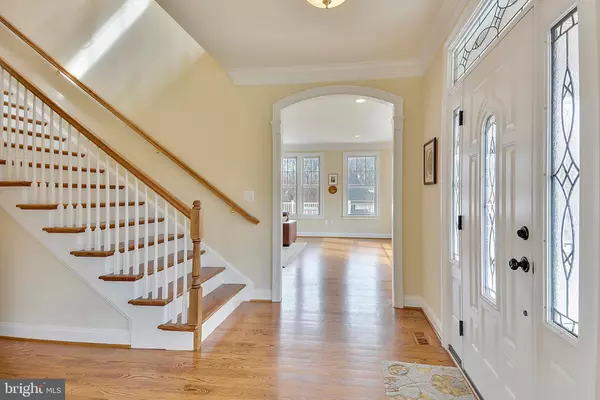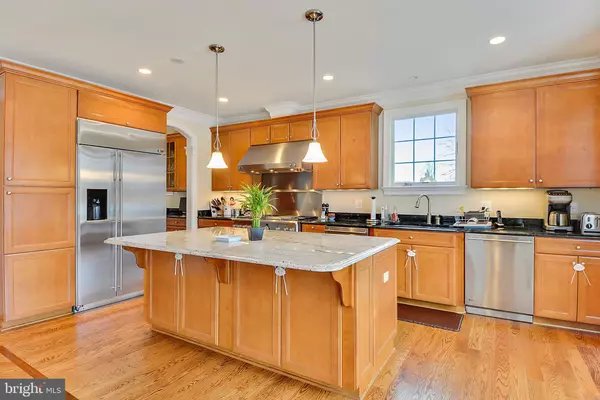$1,240,000
$1,240,000
For more information regarding the value of a property, please contact us for a free consultation.
8140 STACEY RD Alexandria, VA 22308
5 Beds
5 Baths
3,736 SqFt
Key Details
Sold Price $1,240,000
Property Type Single Family Home
Sub Type Detached
Listing Status Sold
Purchase Type For Sale
Square Footage 3,736 sqft
Price per Sqft $331
Subdivision Tinkle A H
MLS Listing ID VAFX999998
Sold Date 04/30/19
Style Colonial
Bedrooms 5
Full Baths 4
Half Baths 1
HOA Y/N N
Abv Grd Liv Area 3,736
Originating Board BRIGHT
Year Built 2012
Annual Tax Amount $12,586
Tax Year 2018
Lot Size 0.504 Acres
Acres 0.5
Property Description
Rarely available custom built home on 1/2 acre lot in Waynewood ES district! This stunning luxurious home is 7 years young and no detail has been overlooked. 9 ft ceilings, large Anderson windows, light-filled open floor plan. Gourmet kitchen w/ SS appliances, 6 burner stove, 2 ovens, 2 dishwashers, tons of cabinetry and wonderful countertop space & island w/breakfast bar. Huge Butler s pantry w/wine fridge, addt l sink and more cabinetry. Oak hardwood floors w/gorgeous black walnut details. Smart Home technology and Surround sound speakers throughout the house. Incredible Master Suite, upper lvl Laundry room, Home theater, amazing mud room, closets galore, 800 sq ft deck, perfect for relaxing and entertaining, huge, fenced-in yard, 3 car garage, turn key condition, it doesn t get much better than this!
Location
State VA
County Fairfax
Zoning 130
Rooms
Basement Connecting Stairway, Daylight, Partial, Fully Finished, Heated, Side Entrance, Sump Pump, Walkout Level, Windows
Main Level Bedrooms 5
Interior
Interior Features Breakfast Area, Butlers Pantry, Chair Railings, Crown Moldings, Dining Area, Family Room Off Kitchen, Kitchen - Gourmet, Kitchen - Island, Kitchen - Table Space, Primary Bath(s), Upgraded Countertops, Wainscotting, Wood Floors
Heating Energy Star Heating System, Forced Air
Cooling Central A/C, Energy Star Cooling System
Fireplaces Number 2
Fireplaces Type Fireplace - Glass Doors, Gas/Propane
Equipment Built-In Microwave, Built-In Range, Central Vacuum, Dishwasher, Disposal, Dryer, Exhaust Fan, Extra Refrigerator/Freezer, Oven - Double, Range Hood, Refrigerator, Six Burner Stove, Stainless Steel Appliances, Washer
Fireplace Y
Appliance Built-In Microwave, Built-In Range, Central Vacuum, Dishwasher, Disposal, Dryer, Exhaust Fan, Extra Refrigerator/Freezer, Oven - Double, Range Hood, Refrigerator, Six Burner Stove, Stainless Steel Appliances, Washer
Heat Source Natural Gas
Exterior
Parking Features Garage - Front Entry, Garage Door Opener
Garage Spaces 3.0
Water Access N
Accessibility None
Attached Garage 3
Total Parking Spaces 3
Garage Y
Building
Story 3+
Sewer Public Sewer
Water Public
Architectural Style Colonial
Level or Stories 3+
Additional Building Above Grade, Below Grade
New Construction N
Schools
Elementary Schools Waynewood
Middle Schools Sandburg
High Schools West Potomac
School District Fairfax County Public Schools
Others
Senior Community No
Tax ID 1023 08 0003
Ownership Fee Simple
SqFt Source Estimated
Security Features Electric Alarm
Horse Property N
Special Listing Condition Standard
Read Less
Want to know what your home might be worth? Contact us for a FREE valuation!

Our team is ready to help you sell your home for the highest possible price ASAP

Bought with Susan Anthony • McEnearney Associates, Inc.

GET MORE INFORMATION





