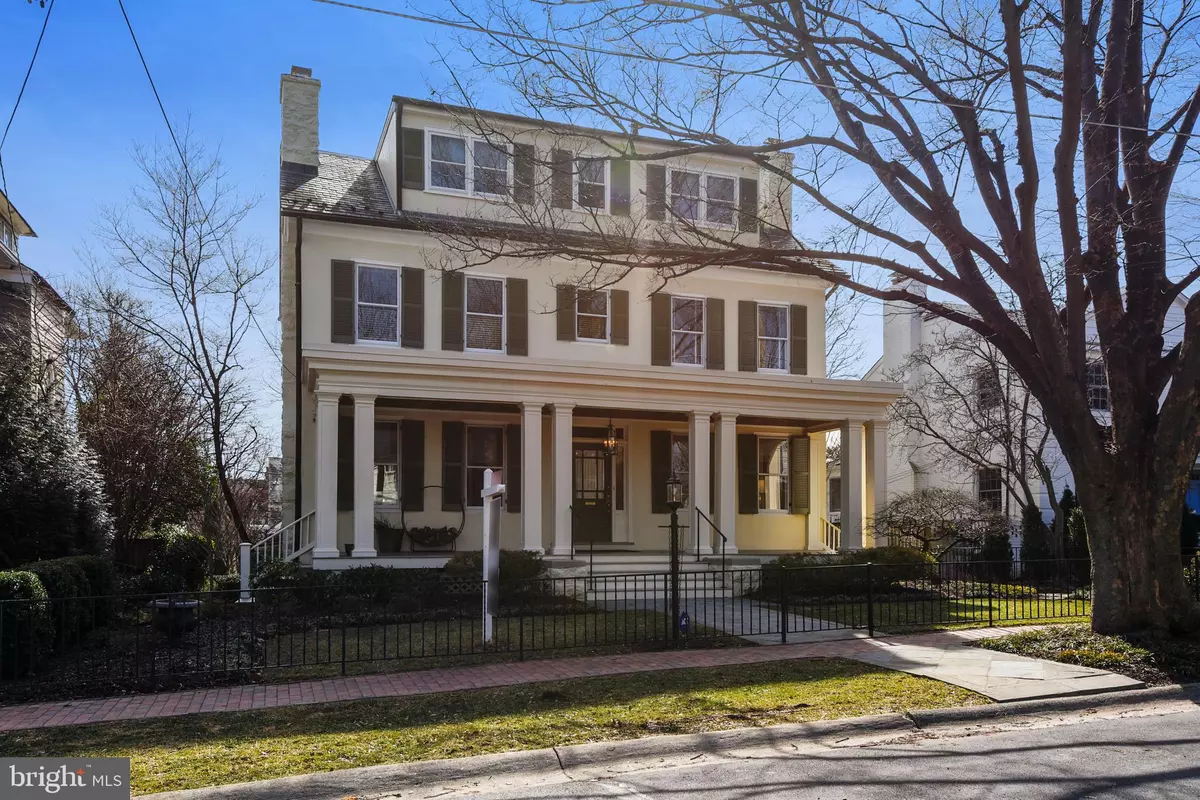$1,850,000
$1,850,000
For more information regarding the value of a property, please contact us for a free consultation.
26 QUINCY ST Chevy Chase, MD 20815
5 Beds
4 Baths
4,080 SqFt
Key Details
Sold Price $1,850,000
Property Type Single Family Home
Sub Type Detached
Listing Status Sold
Purchase Type For Sale
Square Footage 4,080 sqft
Price per Sqft $453
Subdivision Chevy Chase Village
MLS Listing ID MDMC620566
Sold Date 04/30/19
Style Colonial
Bedrooms 5
Full Baths 4
HOA Y/N N
Abv Grd Liv Area 3,140
Originating Board BRIGHT
Year Built 1913
Annual Tax Amount $17,302
Tax Year 2019
Lot Size 7,500 Sqft
Acres 0.17
Property Sub-Type Detached
Property Description
Built in 1913 as a summer home on one of the village's prettiest streets, featuring a large gracious front porch, architectural detailing, high ceilings and 4 finished levels. A chef's kitchen adjoining the family room is equipped with a commercial South Bend stove and gas grill, both beneath a custom-made stainless-steel hood. The dining room and living room allow for large gatherings, the library boasts one of two wood-burning fireplaces. The master bedroom encompasses a deck, a full bath equipped with a double-sized steam bath shower and a substantial dressing room with generous storage. The bath shared by the two additional bedrooms on the second floor features a jacuzzi bathtub and both rooms are generous in size and storage capacity. The spacious lower level features an award-winning theater, a full bath, and a large space opening onto the greenhouse which has been used as an art studio. The greenhouse is a cold greenhouse , it does not have artificial heating but allows for over-winter plants and seedlings in the early spring. In the winter, it provides a wonderful place to sun bathe. All of this inside and outside boasts an in-ground irrigation system and invisible fencing along with hardscape and landscape where you will be proud to entertain. Don t miss seeing this home, you ll want to make it your own!
Location
State MD
County Montgomery
Zoning R60
Rooms
Other Rooms Living Room, Dining Room, Primary Bedroom, Bedroom 2, Bedroom 4, Bedroom 5, Kitchen, Family Room, Library, Breakfast Room, Bedroom 1, Sun/Florida Room, Workshop, Media Room, Bathroom 1, Bathroom 3
Basement Full, Connecting Stairway, Daylight, Full, Fully Finished, Outside Entrance, Rear Entrance, Walkout Level
Interior
Interior Features Breakfast Area, Carpet, Chair Railings, Crown Moldings, Dining Area, Family Room Off Kitchen, Kitchen - Gourmet, Primary Bath(s), Studio, Wood Floors, Built-Ins, Floor Plan - Traditional, Formal/Separate Dining Room, Kitchen - Island, Recessed Lighting, Stain/Lead Glass, Window Treatments, Walk-in Closet(s)
Hot Water Natural Gas
Heating Forced Air, Heat Pump(s)
Cooling Central A/C, Heat Pump(s)
Flooring Hardwood, Tile/Brick, Carpet
Fireplaces Number 2
Fireplaces Type Wood
Equipment Dishwasher, Range Hood, Refrigerator, Washer, Dryer, Disposal, Oven - Double, Oven/Range - Gas, Stainless Steel Appliances, Six Burner Stove, Trash Compactor, Water Heater, Icemaker, Commercial Range, Compactor, Indoor Grill
Fireplace Y
Window Features Double Pane,Atrium
Appliance Dishwasher, Range Hood, Refrigerator, Washer, Dryer, Disposal, Oven - Double, Oven/Range - Gas, Stainless Steel Appliances, Six Burner Stove, Trash Compactor, Water Heater, Icemaker, Commercial Range, Compactor, Indoor Grill
Heat Source Natural Gas, Electric
Laundry Lower Floor, Basement
Exterior
Exterior Feature Patio(s)
Fence Wood, Other
Water Access N
Roof Type Asphalt,Shingle,Copper,Rubber,Slate
Street Surface Black Top
Accessibility None
Porch Patio(s)
Garage N
Building
Lot Description Landscaping, Private, Rear Yard
Story 3+
Sewer Public Sewer
Water Public
Architectural Style Colonial
Level or Stories 3+
Additional Building Above Grade, Below Grade
Structure Type High
New Construction N
Schools
Elementary Schools Chevy Chase
Middle Schools Silver Creek
High Schools Bethesda-Chevy Chase
School District Montgomery County Public Schools
Others
Senior Community No
Tax ID 160700456797
Ownership Fee Simple
SqFt Source Assessor
Security Features Carbon Monoxide Detector(s),Smoke Detector
Horse Property N
Special Listing Condition Standard
Read Less
Want to know what your home might be worth? Contact us for a FREE valuation!

Our team is ready to help you sell your home for the highest possible price ASAP

Bought with Laura Emmett • Long & Foster Real Estate, Inc.
GET MORE INFORMATION





