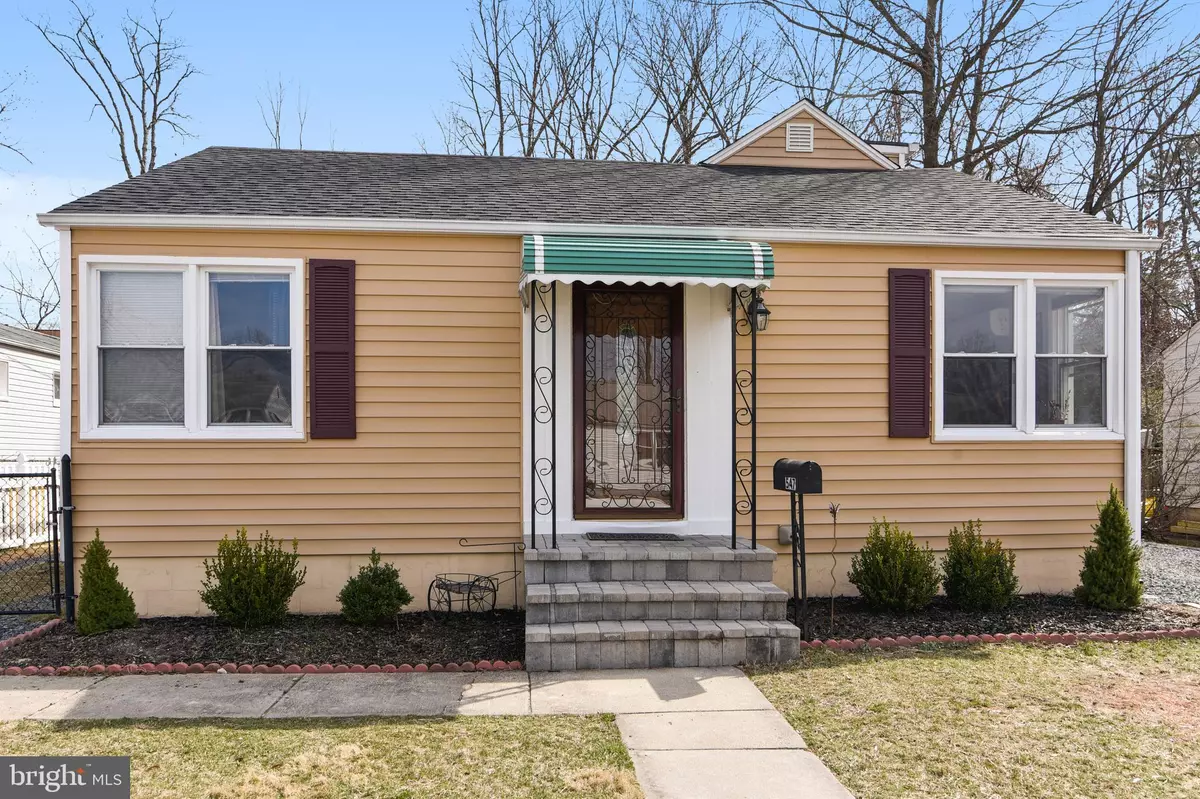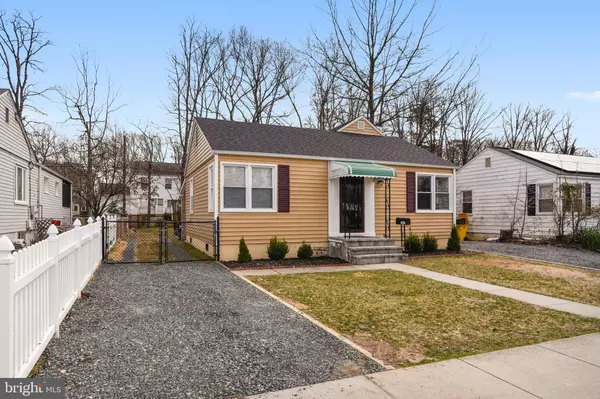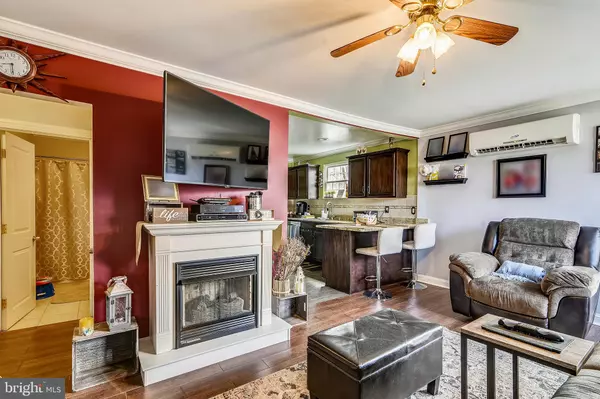$250,000
$250,000
For more information regarding the value of a property, please contact us for a free consultation.
547 MUNROE CIR Glen Burnie, MD 21061
3 Beds
2 Baths
1,130 SqFt
Key Details
Sold Price $250,000
Property Type Single Family Home
Sub Type Detached
Listing Status Sold
Purchase Type For Sale
Square Footage 1,130 sqft
Price per Sqft $221
Subdivision Munroe Gardens
MLS Listing ID MDAA390862
Sold Date 05/03/19
Style Raised Ranch/Rambler
Bedrooms 3
Full Baths 2
HOA Y/N N
Abv Grd Liv Area 1,130
Originating Board BRIGHT
Year Built 1952
Annual Tax Amount $2,241
Tax Year 2018
Lot Size 5,900 Sqft
Acres 0.14
Property Description
Welcome to this two-level single family home in Glen Burnie, MD. This spacious home has two levels, three bedrooms, two full bathrooms, a living room that opens into the spacious kitchen with granite counters and stainless steel appliances. One of the nicest room in this house is the formal dining room with ceramic tile flooring, ceiling fan and a sliding glass door that leads into the rear patio. Right from the dining room you will gain access to the second level suite that has gleaming hardwood floors, ceiling fan, closet and access to the second full bathroom with a shower. Additional amenities include crown molding, recessed light fixtures throughout, stackable washer and dryer machine by the kitchen, two driveways and one of them has a carport, a spacious patio with stone floor, and a large fully fenced-in rear yard. This home is conveniently located near some shopping centers, restaurants, public transportation, and major router like 97 and MD-100.
Location
State MD
County Anne Arundel
Zoning R5
Direction East
Rooms
Main Level Bedrooms 2
Interior
Interior Features Ceiling Fan(s), Combination Kitchen/Dining, Combination Kitchen/Living, Crown Moldings, Dining Area, Entry Level Bedroom, Floor Plan - Open, Kitchen - Gourmet, Primary Bath(s), Recessed Lighting, Wood Floors
Heating Radiant, Wood Burn Stove
Cooling Window Unit(s), Wall Unit
Flooring Ceramic Tile, Hardwood, Carpet
Equipment Dishwasher, Disposal, Icemaker, Refrigerator, Stove, Washer/Dryer Stacked, Water Heater
Fireplace N
Window Features Double Pane
Appliance Dishwasher, Disposal, Icemaker, Refrigerator, Stove, Washer/Dryer Stacked, Water Heater
Heat Source Electric
Exterior
Exterior Feature Patio(s)
Garage Spaces 5.0
Utilities Available Above Ground
Water Access N
Roof Type Asphalt
Accessibility Level Entry - Main
Porch Patio(s)
Total Parking Spaces 5
Garage N
Building
Story 2
Sewer Public Sewer
Water Public
Architectural Style Raised Ranch/Rambler
Level or Stories 2
Additional Building Above Grade, Below Grade
Structure Type Dry Wall,Vaulted Ceilings
New Construction N
Schools
Elementary Schools Richard Henry Lee
Middle Schools Corkran
High Schools Glen Burnie
School District Anne Arundel County Public Schools
Others
Senior Community No
Tax ID 020355509786700
Ownership Fee Simple
SqFt Source Estimated
Acceptable Financing Cash, Conventional, FHA, Private, VA
Horse Property N
Listing Terms Cash, Conventional, FHA, Private, VA
Financing Cash,Conventional,FHA,Private,VA
Special Listing Condition Standard
Read Less
Want to know what your home might be worth? Contact us for a FREE valuation!

Our team is ready to help you sell your home for the highest possible price ASAP

Bought with Michael J Kane • RE/MAX Sails Inc.

GET MORE INFORMATION





