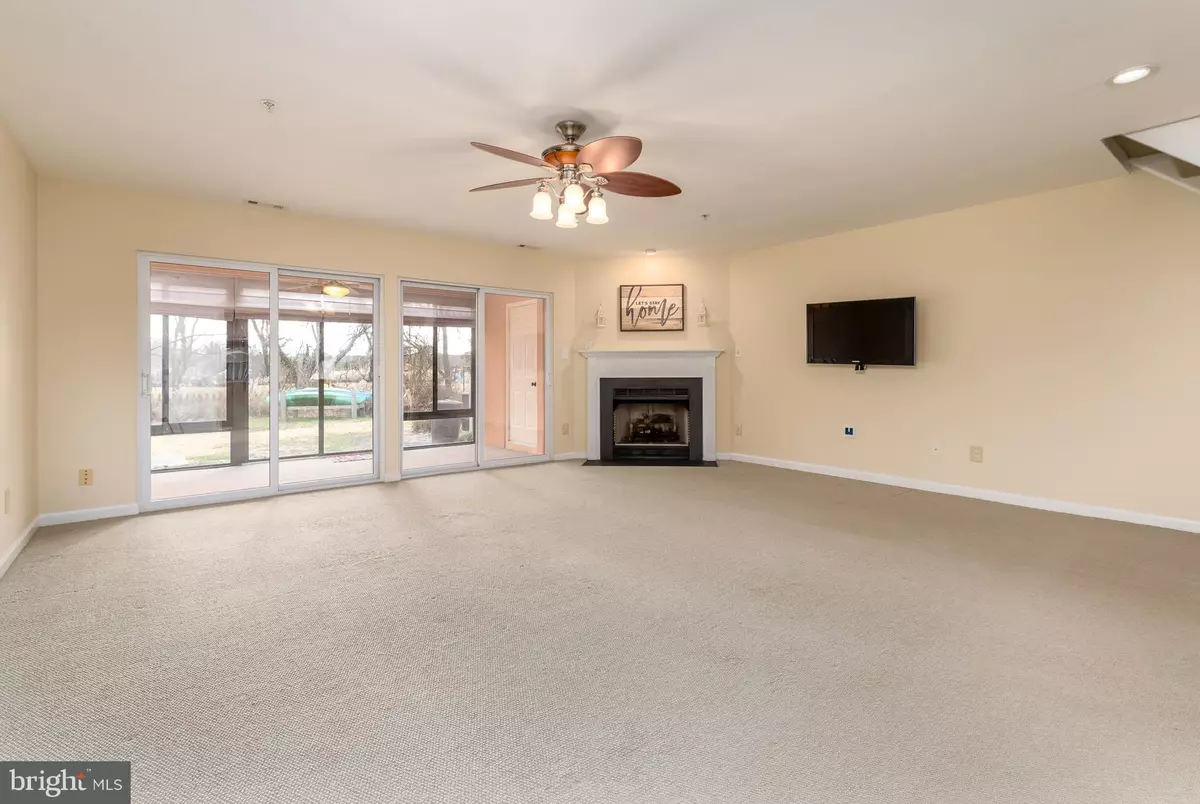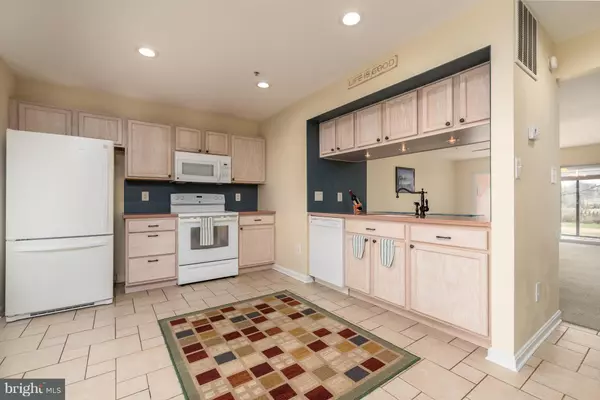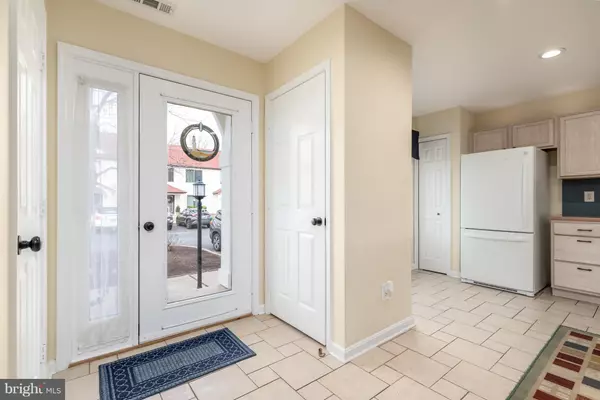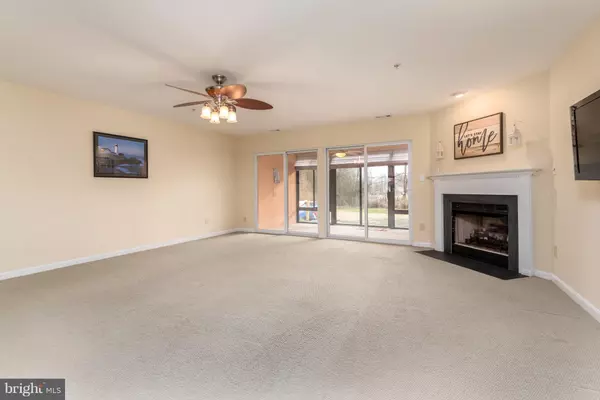$222,500
$227,500
2.2%For more information regarding the value of a property, please contact us for a free consultation.
54-C QUEEN CAROLINE CT #C Chester, MD 21619
3 Beds
3 Baths
1,680 SqFt
Key Details
Sold Price $222,500
Property Type Condo
Sub Type Condo/Co-op
Listing Status Sold
Purchase Type For Sale
Square Footage 1,680 sqft
Price per Sqft $132
Subdivision Queens Landing
MLS Listing ID MDQA122758
Sold Date 04/30/19
Style Spanish
Bedrooms 3
Full Baths 2
Half Baths 1
Condo Fees $435/mo
HOA Y/N N
Abv Grd Liv Area 1,680
Originating Board BRIGHT
Year Built 1998
Annual Tax Amount $1,830
Tax Year 2018
Property Description
ACT NOW! Price Improvement & Sellers are offering Buyers $6000 towards closing help!! A rare opportunity to own a 3 bedroom Townhome in the amenity filled Queens Landing community. Walking in, you'll be greeted by a tile foyer that opens up to the renovated kitchen & island to the left and the welcoming family room straight ahead of you complete with a gas fireplace for these cold winter nights &NEW CARPET! Beyond the family room is an enclosed 3 seasons room that leads to the back patio/yard with new privacy fence. A short walk upstairs and the master bedroom presents itself with gorgeous pond views from the brand new picture windows & an in-suite full bathroom. Just down the hall you'll find 2 sizable bedrooms, another full bathroom, and the laundry room with storage shelves. Community offers pool/clubhouse, waterfront walking trail, & tennis/pickle ball courts. Centrally located where you can walk to a nearby restaurant, launch your kayaks for a scenic tour of the Chester River, or bike/walk to the nearby Cross Island Trail! Welcome Home! Exterior renovations just completed!
Location
State MD
County Queen Annes
Zoning UR
Interior
Interior Features Carpet, Ceiling Fan(s), Combination Kitchen/Dining, Floor Plan - Open, Kitchen - Eat-In, Kitchen - Island, Recessed Lighting
Hot Water Electric
Heating Heat Pump(s)
Cooling Ceiling Fan(s), Central A/C, Programmable Thermostat
Fireplaces Number 1
Fireplaces Type Gas/Propane
Equipment Built-In Microwave, Dishwasher, Disposal, Dryer, Exhaust Fan, Oven/Range - Electric, Refrigerator, Washer
Furnishings No
Fireplace Y
Appliance Built-In Microwave, Dishwasher, Disposal, Dryer, Exhaust Fan, Oven/Range - Electric, Refrigerator, Washer
Heat Source Electric
Laundry Upper Floor
Exterior
Amenities Available Club House, Exercise Room, Jog/Walk Path, Pool - Outdoor, Tennis Courts
Water Access N
View Pond
Roof Type Shingle
Accessibility None
Garage N
Building
Story 2
Foundation Slab
Sewer Public Sewer
Water Public
Architectural Style Spanish
Level or Stories 2
Additional Building Above Grade, Below Grade
New Construction N
Schools
Elementary Schools Bayside
Middle Schools Stevensville
High Schools Kent Island
School District Queen Anne'S County Public Schools
Others
HOA Fee Include Insurance,Lawn Maintenance,Management,Pool(s),Reserve Funds,Snow Removal,Trash,Water,Common Area Maintenance
Senior Community No
Tax ID 04-109899
Ownership Condominium
Horse Property N
Special Listing Condition Standard
Read Less
Want to know what your home might be worth? Contact us for a FREE valuation!

Our team is ready to help you sell your home for the highest possible price ASAP

Bought with Norman Howard Harlock Jr. • Home Selling Assistance

GET MORE INFORMATION





