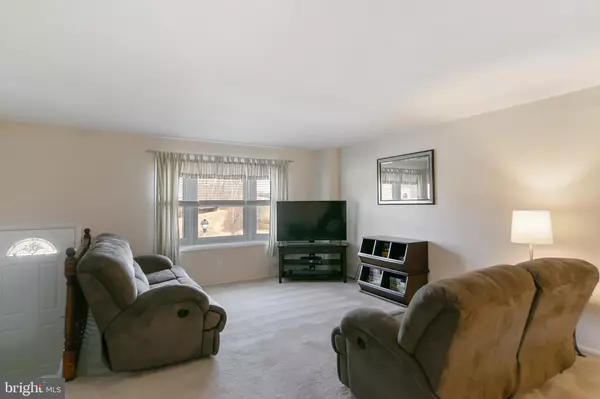$220,000
$220,000
For more information regarding the value of a property, please contact us for a free consultation.
933 ELM RD Halethorpe, MD 21227
3 Beds
3 Baths
1,296 SqFt
Key Details
Sold Price $220,000
Property Type Townhouse
Sub Type Interior Row/Townhouse
Listing Status Sold
Purchase Type For Sale
Square Footage 1,296 sqft
Price per Sqft $169
Subdivision Huntsmoor
MLS Listing ID MDBC432916
Sold Date 04/30/19
Style Colonial
Bedrooms 3
Full Baths 1
Half Baths 2
HOA Y/N N
Abv Grd Liv Area 1,296
Originating Board BRIGHT
Year Built 1968
Annual Tax Amount $2,601
Tax Year 2018
Lot Size 2,160 Sqft
Acres 0.05
Property Description
Your chance to call home one of the most desirable homes in Huntsmoor! This thoughtfully updated and well cared for home is move-in ready. Enjoy the tastefully open and remodeled kitchen, 3 Bedrooms including the Master Bedroom with en suite bath and a great rec or family room space in the basement. The lot includes a nice level and fully fenced rear yard with patio and barbecue area plus a large private parking area off the rear alleyway. Another plus, this house is just across from the Arbutus Branch Library and the Arbutus Rec Center, with access off Sulphur Spring Rd. Another plus, without additional homes across the street, there is always plenty of offstreet parking and open views to enjoy from your front Bay window. Superb commuter location that's close to UMBC and Patapsaco Valley State Park and BWI airport. Come check this out this great home before it's GONE! !
Location
State MD
County Baltimore
Zoning RESIDENTIAL
Rooms
Other Rooms Living Room, Dining Room, Primary Bedroom, Bedroom 2, Bedroom 3, Kitchen, Family Room, Utility Room
Basement Other, Connecting Stairway, Daylight, Partial, Improved, Interior Access, Partially Finished, Windows, Space For Rooms
Interior
Interior Features Carpet, Combination Dining/Living, Dining Area, Family Room Off Kitchen, Floor Plan - Traditional, Kitchen - Island, Primary Bath(s), Walk-in Closet(s), Window Treatments
Hot Water Electric
Heating Central, Forced Air, Programmable Thermostat
Cooling Central A/C, Programmable Thermostat
Flooring Hardwood, Carpet, Ceramic Tile
Equipment Dishwasher, Dryer, Disposal, Exhaust Fan, Oven - Self Cleaning, Oven - Single, Washer, Water Heater
Furnishings No
Fireplace N
Window Features Bay/Bow,Double Pane,Energy Efficient,Replacement,Screens,Vinyl Clad
Appliance Dishwasher, Dryer, Disposal, Exhaust Fan, Oven - Self Cleaning, Oven - Single, Washer, Water Heater
Heat Source Natural Gas
Laundry Lower Floor, Has Laundry
Exterior
Exterior Feature Patio(s), Porch(es)
Garage Spaces 1.0
Fence Chain Link, Rear
Utilities Available Under Ground
Water Access N
Roof Type Shingle
Street Surface Paved,Alley
Accessibility None
Porch Patio(s), Porch(es)
Road Frontage City/County, Public
Total Parking Spaces 1
Garage N
Building
Lot Description Front Yard, Rear Yard
Story 3+
Sewer Public Sewer
Water Public
Architectural Style Colonial
Level or Stories 3+
Additional Building Above Grade, Below Grade
Structure Type Dry Wall,Paneled Walls
New Construction N
Schools
Elementary Schools Relay
Middle Schools Arbutus
High Schools Lansdowne High & Academy Of Finance
School District Baltimore County Public Schools
Others
Senior Community No
Tax ID 04131313855670
Ownership Fee Simple
SqFt Source Assessor
Security Features Carbon Monoxide Detector(s),Smoke Detector
Acceptable Financing Conventional, Cash, FHA, VA, Negotiable
Horse Property N
Listing Terms Conventional, Cash, FHA, VA, Negotiable
Financing Conventional,Cash,FHA,VA,Negotiable
Special Listing Condition Standard
Read Less
Want to know what your home might be worth? Contact us for a FREE valuation!

Our team is ready to help you sell your home for the highest possible price ASAP

Bought with Bobbie Ann Foster • New Beginnings Real Estate Company
GET MORE INFORMATION





