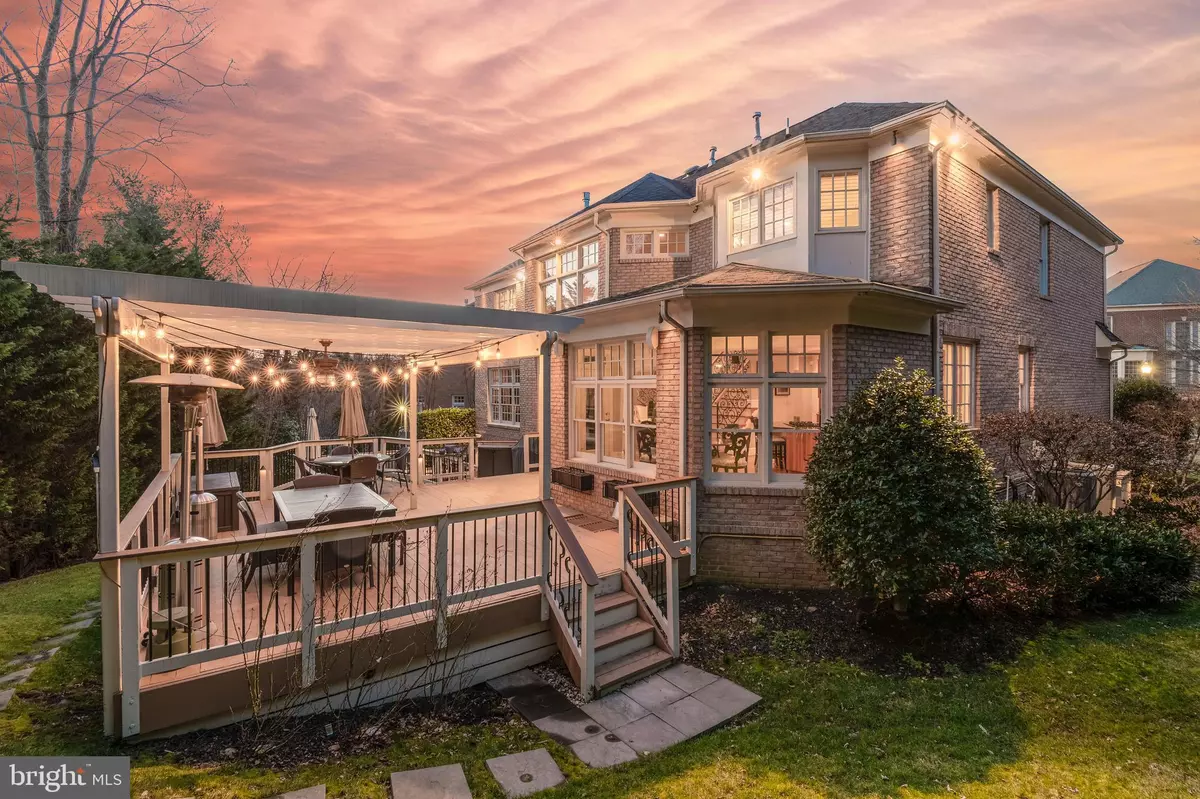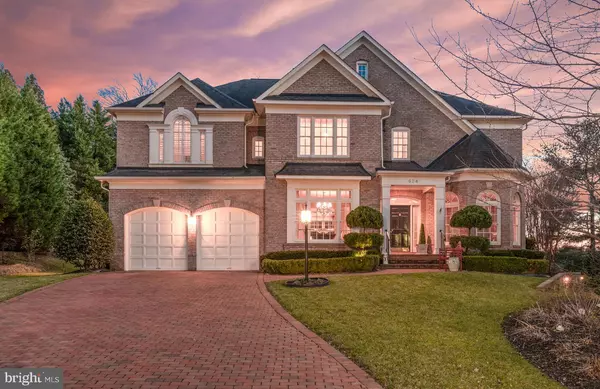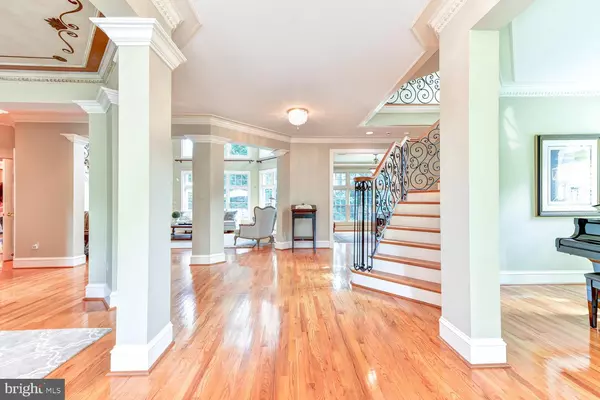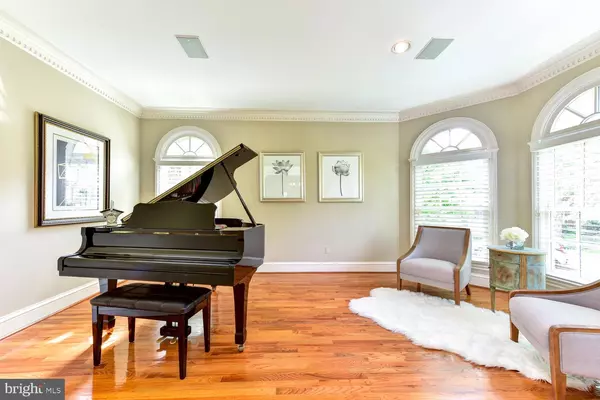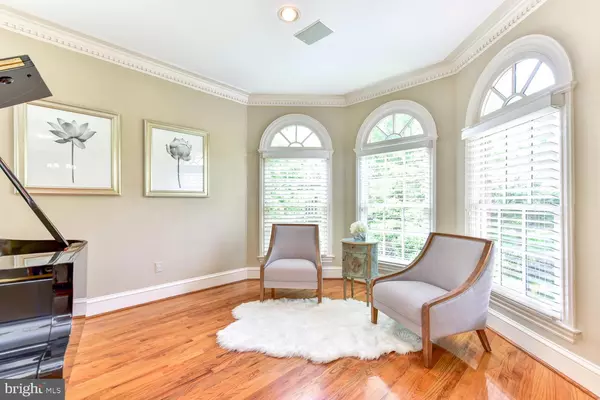$1,565,000
$1,595,000
1.9%For more information regarding the value of a property, please contact us for a free consultation.
624 KINGS CLOISTER CIR Alexandria, VA 22302
5 Beds
5 Baths
6,094 SqFt
Key Details
Sold Price $1,565,000
Property Type Single Family Home
Sub Type Detached
Listing Status Sold
Purchase Type For Sale
Square Footage 6,094 sqft
Price per Sqft $256
Subdivision Kings Cloister
MLS Listing ID VAAX226786
Sold Date 04/30/19
Style Colonial
Bedrooms 5
Full Baths 4
Half Baths 1
HOA Fees $15/qua
HOA Y/N Y
Abv Grd Liv Area 4,087
Originating Board BRIGHT
Year Built 2000
Annual Tax Amount $17,841
Tax Year 2018
Lot Size 10,519 Sqft
Acres 0.24
Property Description
With its proper colonial fa ade and contemporary amenities within, you ll think you ve walked into a TV dream property. In reality, you re home! Sited on an immaculately landscaped lot, this three-level brick home is as sophisticated as it is comfortable. Gleaming hardwood floors, tastefully neutral paint colors, dentil molding and architectural pillars anchor the aesthetic of the foyer, office and formal sitting room. The dining room s Renaissance-inspired stenciling adds Old World gravitas that sets the tone of the double-height living room. Soaring ceilings, elongated windows, fireplace and wrought-iron staircase make this room ideal for entertaining or cozying up with family. Enjoy views of the stunning backyard from the living room, and access your spacious wooden deck from the eat-in gourmet kitchen. A two-level deck is perfectly compartmentalized for lounging by your chimenea and dining under a pergola. Inside the kitchen, you ll enjoy prepping dinner with every top-line appliance within reach. A five-burner range, double oven and warming drawer allow you to cook meals for a large crowd; a properly equipped butler s pantry between the dining room and kitchen simplify the orchestration of formal meals. Your double staircase is accessible from the foyer and living room. A bright balcony wraps the length of your elegant living room, and the rooms opposite comprise two bedrooms, a bathroom, an additional bedroom with en suite bath, and your retreat of a master suite. Behind double doors, the master bedroom boasts a vaulted ceiling, plantation shutters, and a gleaming tiled bathroom with his and her closets within. A glass-enclosed shower and Whirlpool tub are flanked by his and her vanities -- hers with extra counter space and seating area. A separate water closet provides additional privacy. Even more luxury awaits in the finished basement. Here, an open floor plan provides a cozy seating area and casual dining space adjacent to a kitchenette. You ll love easy access to a fridge and cabinet space when pulling snacks for a movie screening in your theater room, where plush red carpeting sets the mood and cushy loungers seat six. Glass French doors open into a home gym with room for your cardio and weight machines, as well as storage for countless fitness props. Use the full bathroom and large private bedroom for long-term guest housing, or even for your live-in au pair. You ll never want for space or entertainment in this immaculately constructed home! Within your exclusive neighborhood, enjoy common green space ideal for playing and socializing. Washington, Old Town and Del Ray are within a few miles drive, and you ll also appreciate access to Reagan National Airport, Route 1 and other thoroughfares into and out of the metro area.
Location
State VA
County Alexandria City
Zoning R 8
Rooms
Other Rooms Living Room, Dining Room, Primary Bedroom, Bedroom 2, Bedroom 3, Bedroom 4, Bedroom 5, Kitchen, Game Room, Family Room, Breakfast Room, Study, Other
Basement Daylight, Partial, Fully Finished, Walkout Stairs, Windows, Sump Pump, Heated, Connecting Stairway
Interior
Interior Features Attic, Built-Ins, Breakfast Area, Carpet, Ceiling Fan(s), Crown Moldings, Curved Staircase, Dining Area, Family Room Off Kitchen, Floor Plan - Open, Kitchen - Gourmet, Kitchen - Eat-In, Kitchen - Table Space, Kitchenette, Primary Bath(s), Pantry, Recessed Lighting, Walk-in Closet(s), Wet/Dry Bar, WhirlPool/HotTub, Window Treatments, Wood Floors, Double/Dual Staircase
Hot Water Natural Gas
Heating Forced Air
Cooling Central A/C, Ceiling Fan(s)
Flooring Hardwood, Carpet
Fireplaces Number 2
Fireplaces Type Gas/Propane, Mantel(s)
Equipment Built-In Microwave, Cooktop, Dishwasher, Disposal, Dryer, Dryer - Front Loading, Icemaker, Exhaust Fan, Oven - Double, Oven/Range - Gas, Refrigerator, Oven - Wall, Oven - Self Cleaning, Trash Compactor, Washer, Washer - Front Loading, Water Dispenser
Fireplace Y
Window Features Bay/Bow,Double Pane
Appliance Built-In Microwave, Cooktop, Dishwasher, Disposal, Dryer, Dryer - Front Loading, Icemaker, Exhaust Fan, Oven - Double, Oven/Range - Gas, Refrigerator, Oven - Wall, Oven - Self Cleaning, Trash Compactor, Washer, Washer - Front Loading, Water Dispenser
Heat Source Natural Gas
Exterior
Exterior Feature Deck(s)
Parking Features Garage - Front Entry
Garage Spaces 2.0
Fence Rear
Water Access N
Accessibility None
Porch Deck(s)
Attached Garage 2
Total Parking Spaces 2
Garage Y
Building
Lot Description Backs to Trees, Front Yard, Rear Yard
Story 3+
Sewer Public Sewer
Water Public
Architectural Style Colonial
Level or Stories 3+
Additional Building Above Grade, Below Grade
Structure Type 9'+ Ceilings,Cathedral Ceilings,High,Vaulted Ceilings
New Construction N
Schools
Elementary Schools Douglas Macarthur
Middle Schools George Washington
High Schools Alexandria City
School District Alexandria City Public Schools
Others
Senior Community No
Tax ID 052.01-09-10
Ownership Fee Simple
SqFt Source Estimated
Security Features Security System,Smoke Detector
Special Listing Condition Standard
Read Less
Want to know what your home might be worth? Contact us for a FREE valuation!

Our team is ready to help you sell your home for the highest possible price ASAP

Bought with David R Getson • Compass

GET MORE INFORMATION

