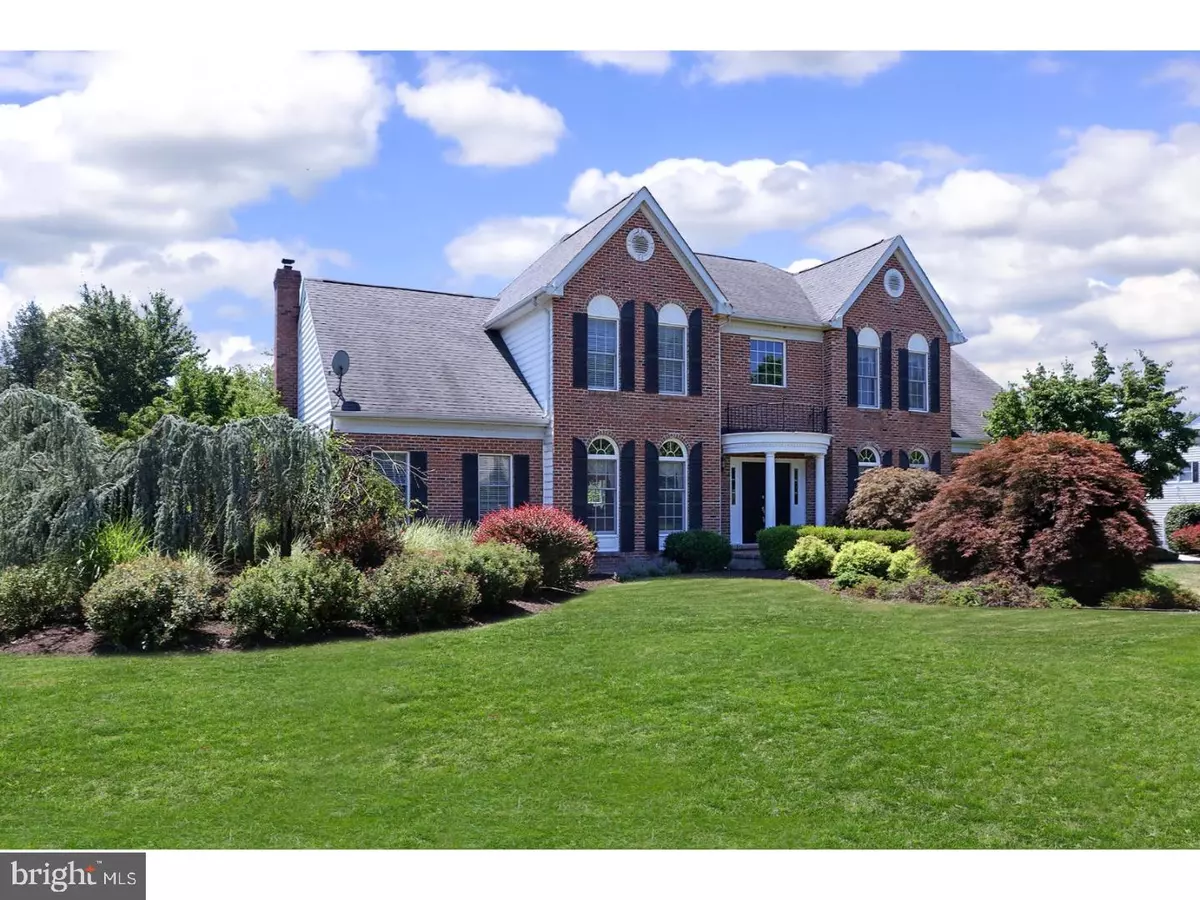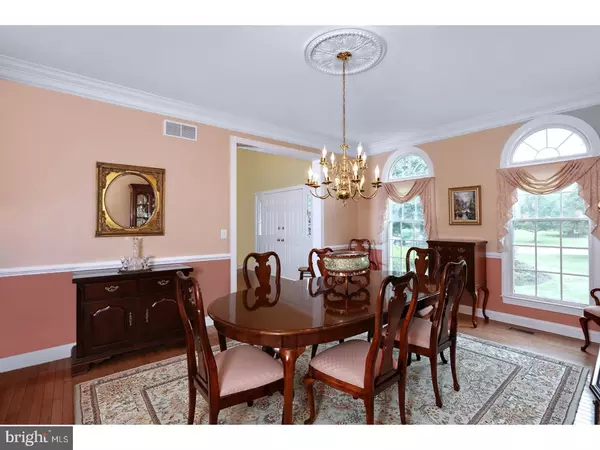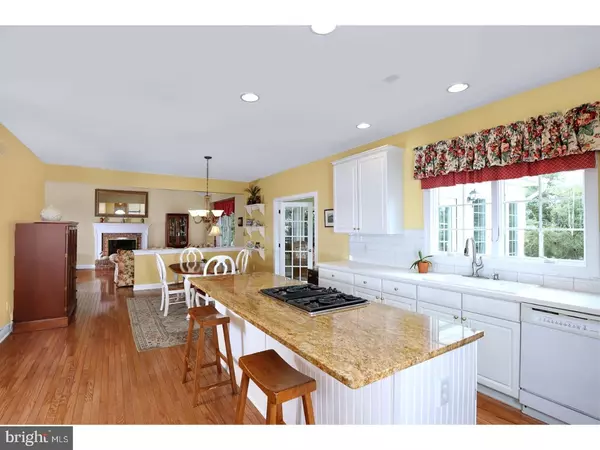$787,000
$799,000
1.5%For more information regarding the value of a property, please contact us for a free consultation.
1 CAROLINE DR Hopewell, NJ 08540
4 Beds
3 Baths
0.86 Acres Lot
Key Details
Sold Price $787,000
Property Type Single Family Home
Sub Type Detached
Listing Status Sold
Purchase Type For Sale
Subdivision Hopewell Hunt
MLS Listing ID 1001965726
Sold Date 04/30/19
Style Colonial,Traditional
Bedrooms 4
Full Baths 2
Half Baths 1
HOA Fees $33/ann
HOA Y/N Y
Originating Board TREND
Year Built 1999
Annual Tax Amount $22,467
Tax Year 2018
Lot Size 0.860 Acres
Acres 0.86
Lot Dimensions .86 ACRES
Property Description
This Hopewell Hunt home welcomes with a distinguished, yet inviting street appeal and a light, fresh interior. Offering the perfect balance between formal and casual, original owners upgraded the interior to include an elegant curved staircase in the foyer and a year-round sunroom. A spacious neutral kitchen features a large granite-topped island and a comfortable dining area. The family room extends from here with a brick fireplace and vaulted ceiling, with nearby office/study tucked behind French doors. Formal rooms are large enough to cater to a crowd when entertaining and if spillover space is needed, the basement is finished with rooms for exercising, games and more. A backyard terrace for alfresco dining creates a seamless indoor-outdoor connection in the summer months. Upstairs, the bedrooms are fitted with generous closet storage. The lavish master suite offers the ultimate pamper zone with a whirlpool tub in the master bath, plus a sitting room/den, and a huge organized closet. A clean-lined hall bath serves the other 3 bedrooms.
Location
State NJ
County Mercer
Area Hopewell Twp (21106)
Zoning R100
Rooms
Other Rooms Living Room, Dining Room, Primary Bedroom, Bedroom 2, Bedroom 3, Kitchen, Family Room, Bedroom 1, Sun/Florida Room, Laundry, Other, Office
Basement Full, Partially Finished, Poured Concrete
Interior
Interior Features Primary Bath(s), Kitchen - Island, Kitchen - Eat-In, Curved Staircase
Hot Water Natural Gas
Heating Forced Air
Cooling Central A/C
Flooring Wood, Carpet
Fireplaces Number 1
Fireplaces Type Brick
Fireplace Y
Heat Source Natural Gas
Laundry Main Floor
Exterior
Exterior Feature Patio(s)
Parking Features Garage - Side Entry
Garage Spaces 3.0
Water Access N
Accessibility None
Porch Patio(s)
Attached Garage 3
Total Parking Spaces 3
Garage Y
Building
Lot Description Rear Yard
Story 2
Sewer Public Sewer
Water Well
Architectural Style Colonial, Traditional
Level or Stories 2
Additional Building Above Grade, Below Grade
Structure Type 9'+ Ceilings
New Construction N
Schools
Elementary Schools Hopewell
Middle Schools Timberlane
High Schools Central
School District Hopewell Valley Regional Schools
Others
HOA Fee Include Common Area Maintenance
Senior Community No
Tax ID 06-00039 02-00009 13
Ownership Fee Simple
SqFt Source Estimated
Security Features Security System
Special Listing Condition Standard
Read Less
Want to know what your home might be worth? Contact us for a FREE valuation!

Our team is ready to help you sell your home for the highest possible price ASAP

Bought with Jennifer E Curtis • Callaway Henderson Sotheby's Int'l-Pennington
GET MORE INFORMATION





