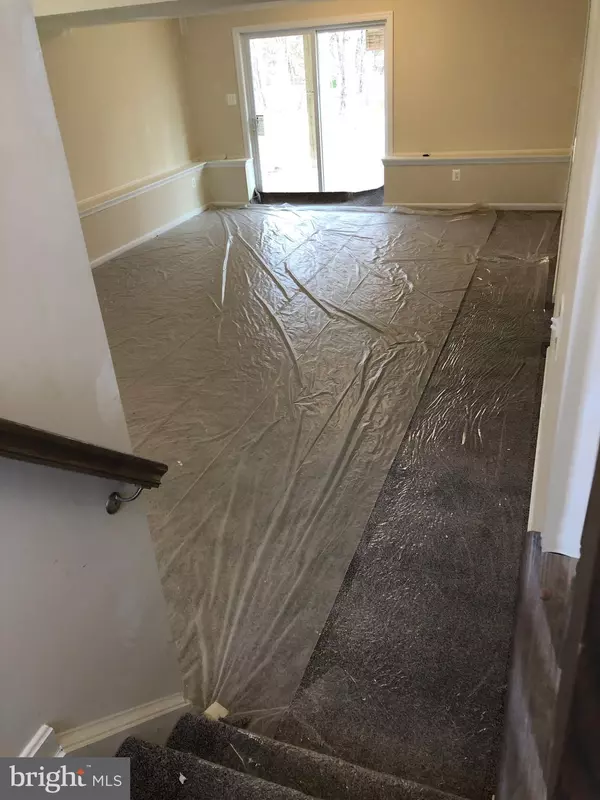$319,900
$319,900
For more information regarding the value of a property, please contact us for a free consultation.
45575 FOXFIELD LN California, MD 20619
4 Beds
3 Baths
2,128 SqFt
Key Details
Sold Price $319,900
Property Type Single Family Home
Sub Type Detached
Listing Status Sold
Purchase Type For Sale
Square Footage 2,128 sqft
Price per Sqft $150
Subdivision Elizabeth Hills Phase 7
MLS Listing ID 1005948889
Sold Date 04/26/19
Style Split Foyer
Bedrooms 4
Full Baths 3
HOA Fees $16/ann
HOA Y/N Y
Abv Grd Liv Area 1,251
Originating Board MRIS
Year Built 2018
Annual Tax Amount $691
Tax Year 2017
Lot Size 8,155 Sqft
Acres 0.19
Property Description
Sold & Settled Revised layout Sotterly #3 home @ Elizabeth Hills. This split foyer home will feature 3 bedrooms on the main level w/ 2 full baths. Lower level will feature rec room, den/4th bedroom, full bath &laundry. Interior features will include stainless steel appliances, granite kitchen counters, ceiling fan prewires in all the bedrooms and family room, upgraded carpet, hardwood foyer, ceramic floors and surrounds in the owners bath, plus upgraded lighting in the kitchen and family room. This site is also backing to woods w/ 12x12 composite deck with stairs to grade.
Location
State MD
County Saint Marys
Zoning RESIDENTIAL
Rooms
Other Rooms Primary Bedroom, Bedroom 2, Bedroom 3, Game Room, Family Room, Den, Laundry
Main Level Bedrooms 3
Interior
Interior Features Family Room Off Kitchen, Combination Kitchen/Dining, Chair Railings, Upgraded Countertops, Crown Moldings, Wainscotting, Recessed Lighting, Floor Plan - Traditional
Hot Water Electric
Heating Heat Pump(s)
Cooling Central A/C, Programmable Thermostat
Equipment Washer/Dryer Hookups Only, ENERGY STAR Dishwasher, ENERGY STAR Refrigerator, Exhaust Fan, Icemaker, Microwave, Oven - Self Cleaning, Oven - Single, Oven/Range - Electric, Water Heater
Fireplace N
Window Features ENERGY STAR Qualified,Low-E,Screens
Appliance Washer/Dryer Hookups Only, ENERGY STAR Dishwasher, ENERGY STAR Refrigerator, Exhaust Fan, Icemaker, Microwave, Oven - Self Cleaning, Oven - Single, Oven/Range - Electric, Water Heater
Heat Source Electric
Exterior
Exterior Feature Deck(s)
Parking Features Garage - Front Entry
Garage Spaces 1.0
Amenities Available Tot Lots/Playground, Picnic Area, Jog/Walk Path, Common Grounds, Basketball Courts
Water Access N
Roof Type Shingle
Street Surface Black Top
Accessibility Low Pile Carpeting
Porch Deck(s)
Road Frontage Private
Attached Garage 1
Total Parking Spaces 1
Garage Y
Building
Lot Description Backs to Trees, Corner, Private
Story 2
Foundation Slab
Sewer Public Sewer
Water Public
Architectural Style Split Foyer
Level or Stories 2
Additional Building Above Grade, Below Grade
Structure Type Dry Wall
New Construction Y
Schools
School District St. Mary'S County Public Schools
Others
Senior Community No
Tax ID 1908180171
Ownership Fee Simple
SqFt Source Estimated
Security Features Smoke Detector,Carbon Monoxide Detector(s),Sprinkler System - Indoor
Special Listing Condition Standard
Read Less
Want to know what your home might be worth? Contact us for a FREE valuation!

Our team is ready to help you sell your home for the highest possible price ASAP

Bought with Kaitlyn Boas • The Pinnacle Real Estate Co.
GET MORE INFORMATION





