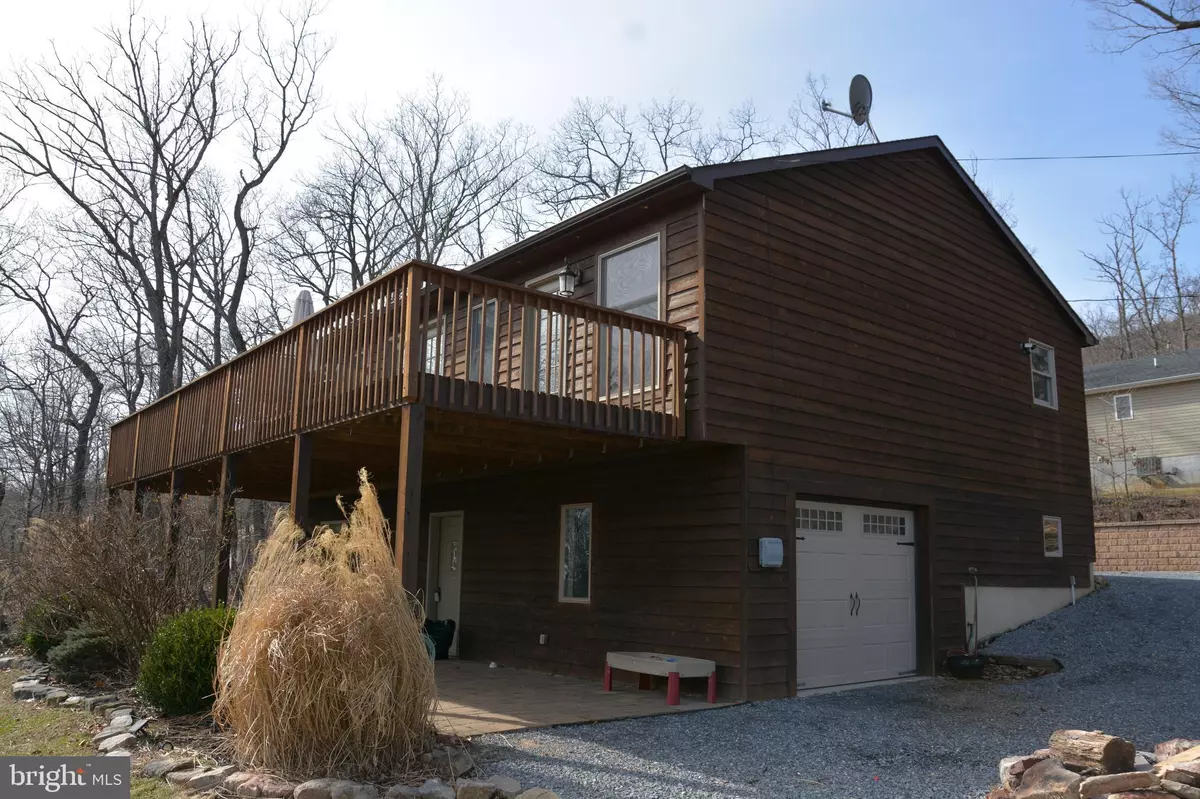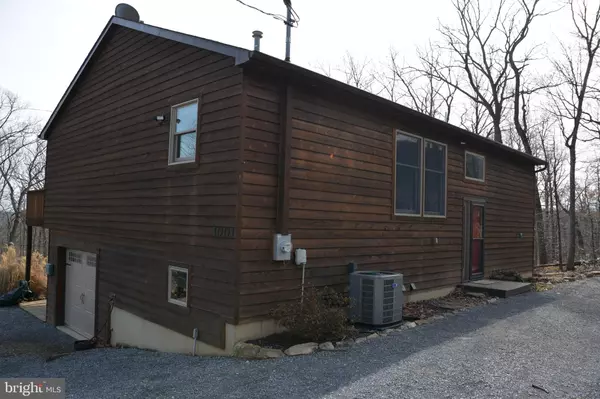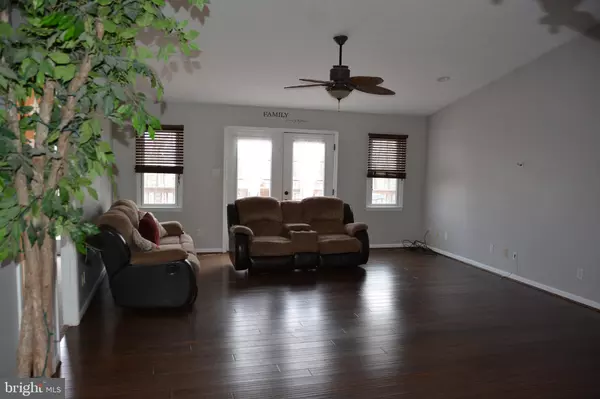$220,000
$224,900
2.2%For more information regarding the value of a property, please contact us for a free consultation.
1001 HICKORY TRL Winchester, VA 22602
3 Beds
3 Baths
1,952 SqFt
Key Details
Sold Price $220,000
Property Type Single Family Home
Sub Type Detached
Listing Status Sold
Purchase Type For Sale
Square Footage 1,952 sqft
Price per Sqft $112
Subdivision None Available
MLS Listing ID VAFV142218
Sold Date 04/26/19
Style Split Foyer
Bedrooms 3
Full Baths 3
HOA Y/N N
Abv Grd Liv Area 1,148
Originating Board BRIGHT
Year Built 2000
Annual Tax Amount $1,046
Tax Year 2018
Property Description
Nicely flowing floor plan in this split foyer style home. The main level offers an open concept with spacious greatroom w/vaulted ceiling, nice kitchen with an abundance of cabinetry, along with a dining area off the kitchen island. Bamboo flooring throughout the main level(livingroom, kitchen and dining area) The main level features a split bedroom plan with the master bedroom having a walk-in closet, full bath with whirlpool tub and separate shower. There is a 2nd bedroom and full bath on the main level. The livingroom, master bedroom and bedroom #2 all have direct access to the huge rear deck. The elevated homesite also offers a nice mountain view from the rear deck. In the lower level is a tiled familyroom, the 3rd bedroom and a full bath. The laundry area within the utility room is on the lower level , as is the 1 car garage. Outside the garage service door and lower family room is a full patio. The exterior of the home is dark stained cedar siding and the roof is architectural shingle. Included is a garden shed two raised garden beds. Corner lot, mostly cleared. The community offers a swimming/fishing lake with a beach. The community also has plenty of green space with a playground. This beautiful home is easily accessible from the state maintained road.
Location
State VA
County Frederick
Zoning R5
Direction North
Rooms
Other Rooms Great Room
Main Level Bedrooms 3
Interior
Interior Features Ceiling Fan(s), Floor Plan - Open, Primary Bath(s), Wood Floors
Hot Water Electric
Heating Heat Pump(s)
Cooling Heat Pump(s)
Equipment Built-In Microwave, Dishwasher, Dryer, Oven/Range - Gas, Refrigerator, Washer, Water Heater
Fireplace N
Appliance Built-In Microwave, Dishwasher, Dryer, Oven/Range - Gas, Refrigerator, Washer, Water Heater
Heat Source Electric
Laundry Lower Floor
Exterior
Parking Features Basement Garage
Garage Spaces 1.0
Fence Invisible
Water Access N
Accessibility None
Attached Garage 1
Total Parking Spaces 1
Garage Y
Building
Story 2
Sewer Approved System
Water Well
Architectural Style Split Foyer
Level or Stories 2
Additional Building Above Grade, Below Grade
New Construction N
Schools
School District Frederick County Public Schools
Others
Senior Community No
Tax ID 49A02 113 9
Ownership Fee Simple
SqFt Source Estimated
Special Listing Condition Standard
Read Less
Want to know what your home might be worth? Contact us for a FREE valuation!

Our team is ready to help you sell your home for the highest possible price ASAP

Bought with Cara L Wilkins • MarketPlace REALTY
GET MORE INFORMATION





